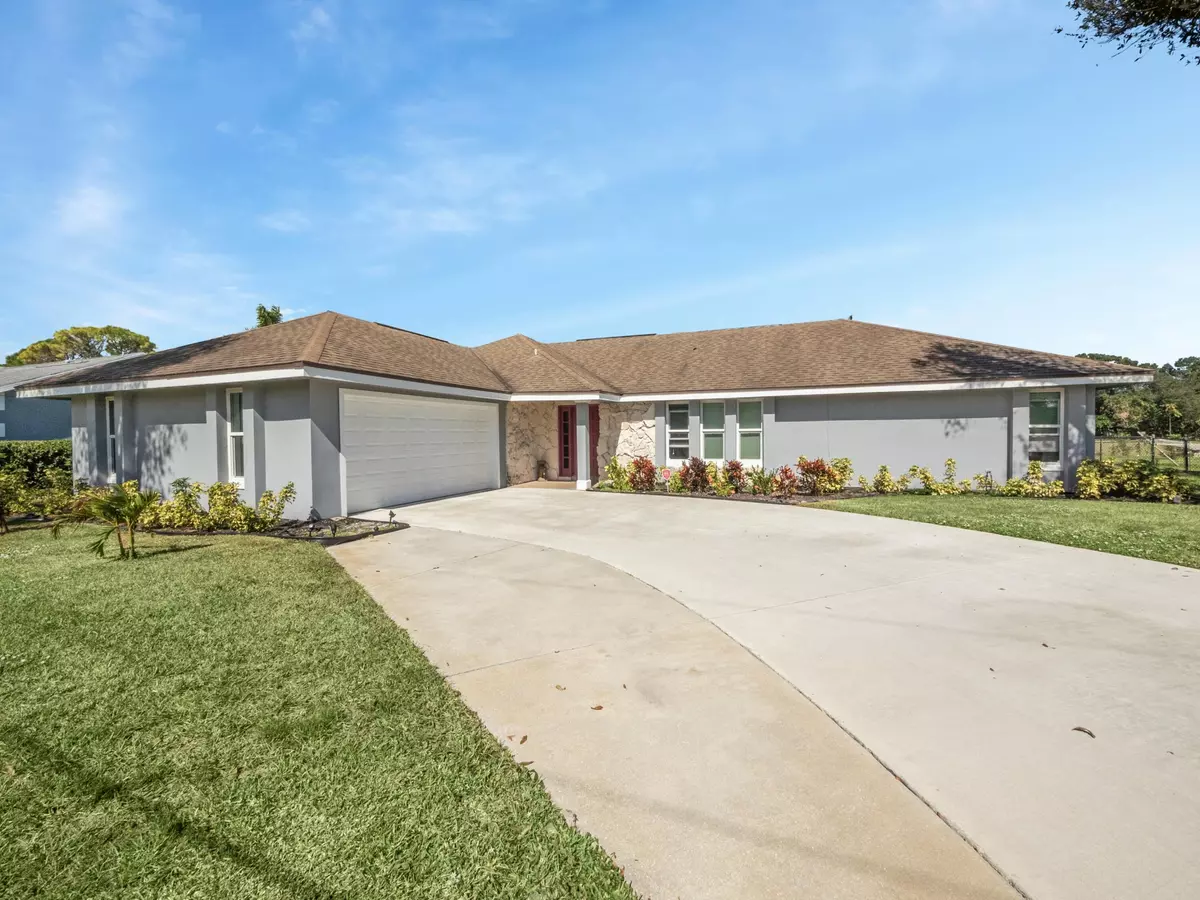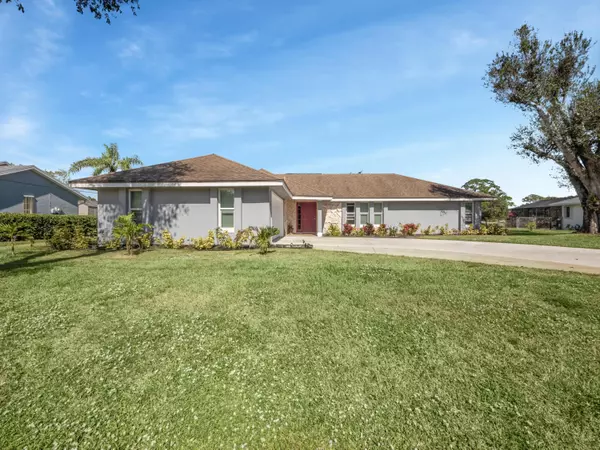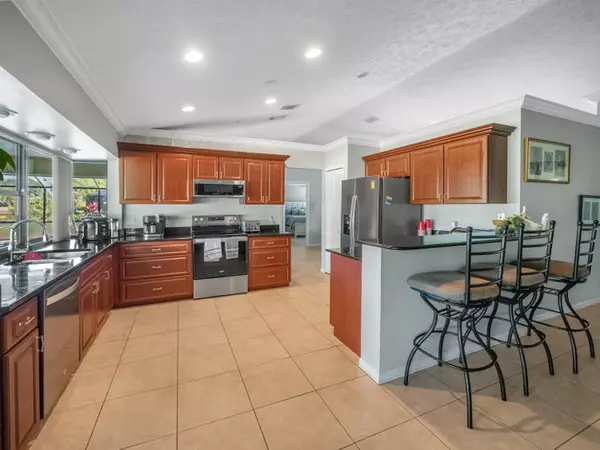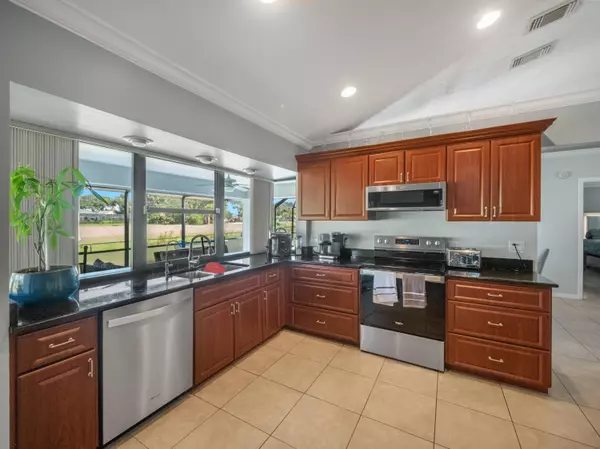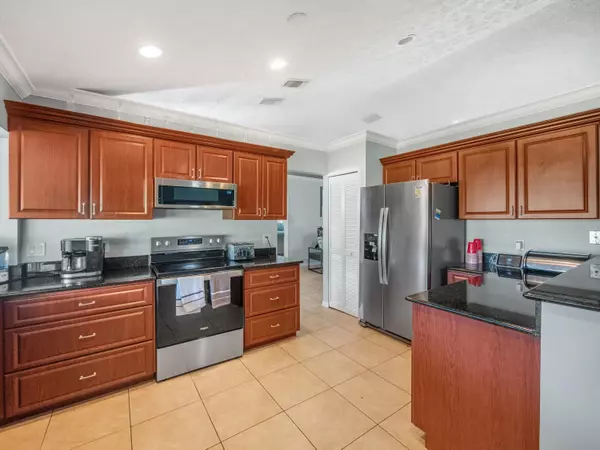
3 Beds
2 Baths
1,794 SqFt
3 Beds
2 Baths
1,794 SqFt
Key Details
Property Type Single Family Home
Sub Type Single Family Detached
Listing Status Active
Purchase Type For Sale
Square Footage 1,794 sqft
Price per Sqft $250
Subdivision Holiday Pines Subdivision Phase Iib
MLS Listing ID RX-10882747
Style Traditional
Bedrooms 3
Full Baths 2
Construction Status Resale
HOA Y/N No
Year Built 1987
Annual Tax Amount $3,027
Tax Year 2022
Lot Size 0.270 Acres
Property Description
Location
State FL
County St. Lucie
Area 7040
Zoning RS-4Co
Rooms
Other Rooms Family, Laundry-Inside, Laundry-Util/Closet
Master Bath Dual Sinks, Separate Shower
Interior
Interior Features Built-in Shelves, Ctdrl/Vault Ceilings, Fireplace(s), Foyer, Pantry, Split Bedroom, Walk-in Closet
Heating Central
Cooling Ceiling Fan, Central
Flooring Tile
Furnishings Unfurnished
Exterior
Exterior Feature Auto Sprinkler, Fence, Screen Porch, Well Sprinkler
Garage Garage - Attached
Garage Spaces 2.0
Pool Gunite, Inground, Screened
Community Features Sold As-Is
Utilities Available Cable, Electric, Public Sewer, Public Water
Amenities Available Bike - Jog, Street Lights
Waterfront Description None
View Golf, Pool
Roof Type Comp Shingle
Present Use Sold As-Is
Exposure South
Private Pool Yes
Building
Lot Description 1/4 to 1/2 Acre, Golf Front, Paved Road
Story 1.00
Unit Features On Golf Course
Foundation Frame, Stucco
Construction Status Resale
Others
Pets Allowed Yes
HOA Fee Include Other
Senior Community No Hopa
Restrictions None
Acceptable Financing Cash, Conventional, FHA, VA
Membership Fee Required No
Listing Terms Cash, Conventional, FHA, VA
Financing Cash,Conventional,FHA,VA

"Molly's job is to find and attract mastery-based agents to the office, protect the culture, and make sure everyone is happy! "

