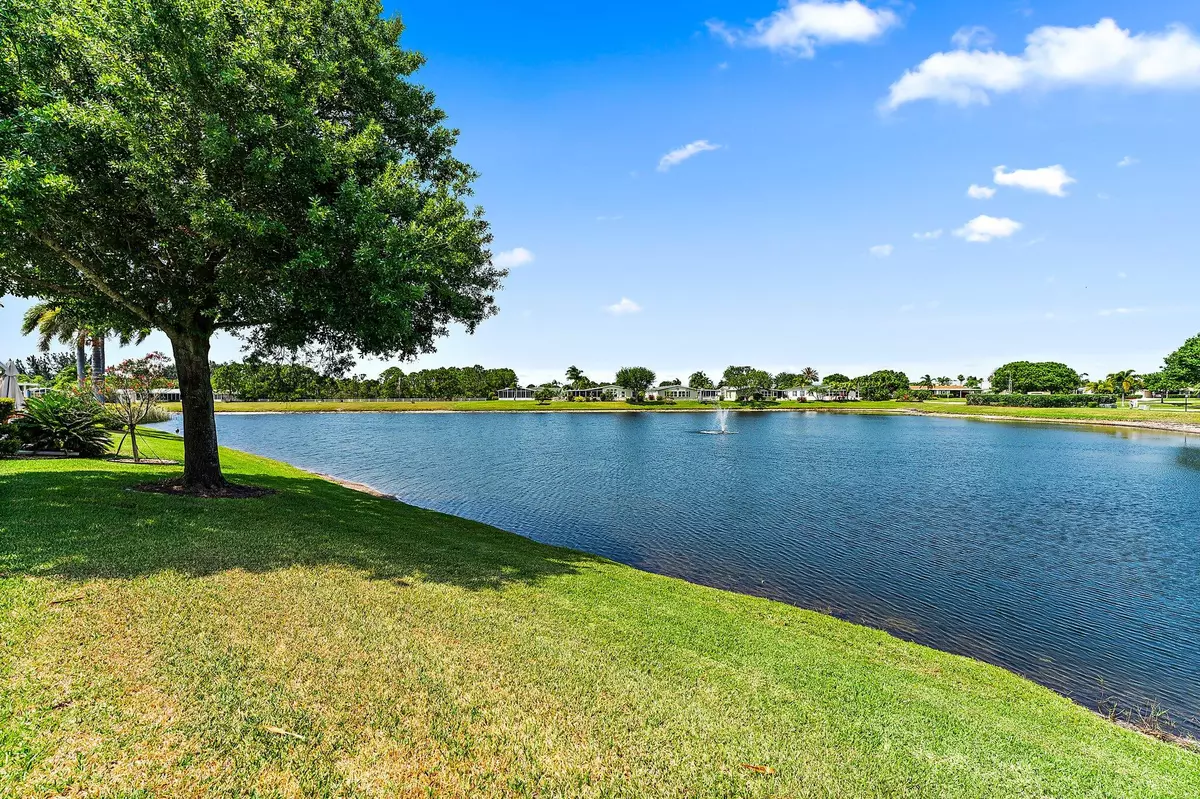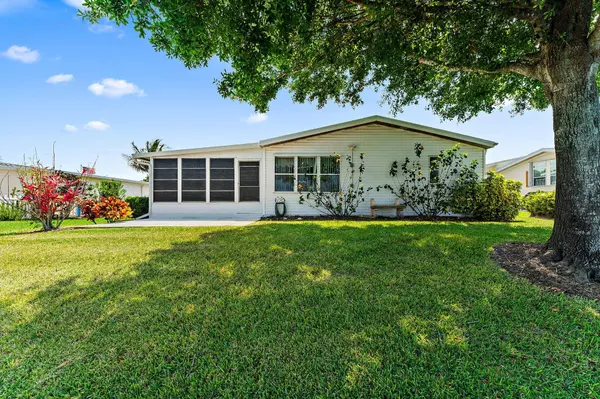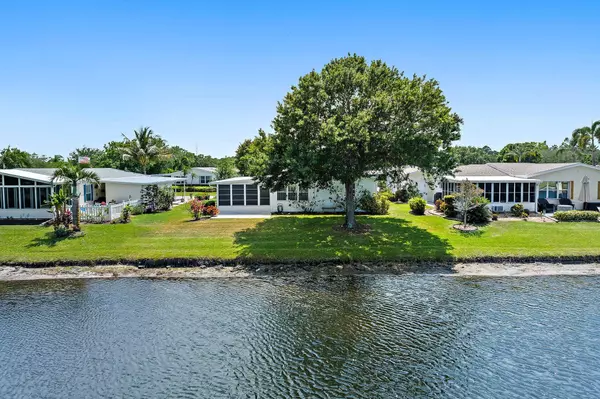
2 Beds
2 Baths
1,527 SqFt
2 Beds
2 Baths
1,527 SqFt
Key Details
Property Type Mobile Home, Manufactured Home
Sub Type Mobile/Manufactured
Listing Status Active Under Contract
Purchase Type For Sale
Square Footage 1,527 sqft
Price per Sqft $103
Subdivision The Links At Savanna Club
MLS Listing ID RX-10986514
Style Ranch
Bedrooms 2
Full Baths 2
Construction Status Resale
HOA Fees $258/mo
HOA Y/N Yes
Min Days of Lease 90
Year Built 2003
Annual Tax Amount $627
Tax Year 2023
Lot Size 6,400 Sqft
Property Description
Location
State FL
County St. Lucie
Community Savanna Club
Area 7190
Zoning Planne
Rooms
Other Rooms Den/Office
Master Bath Dual Sinks, Separate Shower
Interior
Interior Features French Door, Sky Light(s), Split Bedroom, Walk-in Closet
Heating Central, Electric
Cooling Ceiling Fan, Central, Electric
Flooring Carpet, Ceramic Tile
Furnishings Unfurnished
Exterior
Exterior Feature Auto Sprinkler, Open Patio, Screen Porch, Shed, Shutters
Parking Features Carport - Attached, Drive - Decorative, Vehicle Restrictions
Community Features Sold As-Is
Utilities Available Cable, Electric, Public Sewer, Public Water, Underground
Amenities Available Basketball, Billiards, Clubhouse, Fitness Center, Game Room, Golf Course, Internet Included, Library, Pool, Putting Green, Sauna, Shuffleboard, Tennis, Whirlpool
Waterfront Description Lake
View Lake
Roof Type Comp Shingle
Present Use Sold As-Is
Exposure West
Private Pool No
Building
Lot Description < 1/4 Acre, East of US-1, Paved Road
Story 1.00
Foundation Manufactured
Unit Floor 1
Construction Status Resale
Others
Pets Allowed Yes
HOA Fee Include Cable,Common Areas,Recrtnal Facility,Reserve Funds,Security,Trash Removal
Senior Community Verified
Restrictions Buyer Approval,Commercial Vehicles Prohibited,Interview Required,Lease OK,Maximum # Vehicles
Security Features Gate - Unmanned,Security Patrol
Acceptable Financing Cash, Conventional
Horse Property No
Membership Fee Required No
Listing Terms Cash, Conventional
Financing Cash,Conventional
Pets Allowed No Aggressive Breeds

"Molly's job is to find and attract mastery-based agents to the office, protect the culture, and make sure everyone is happy! "






