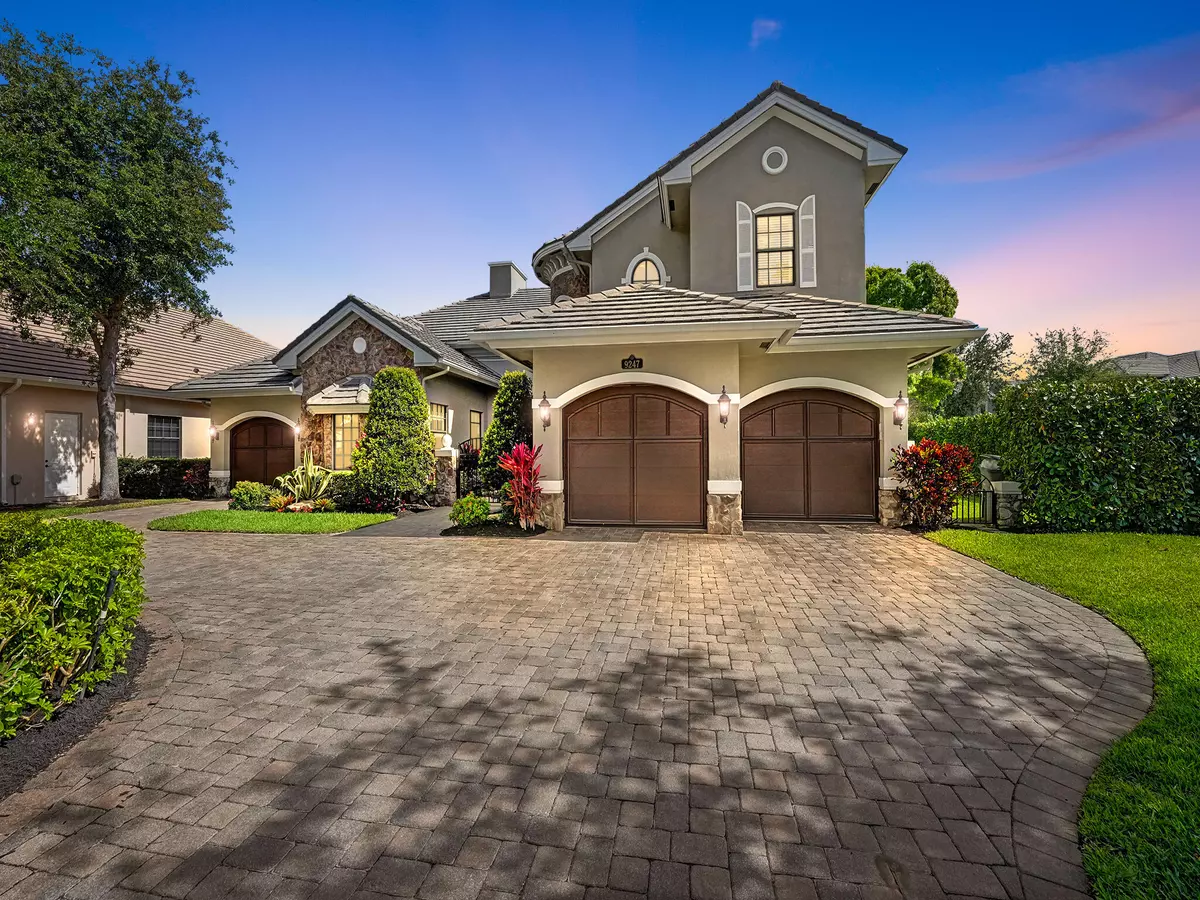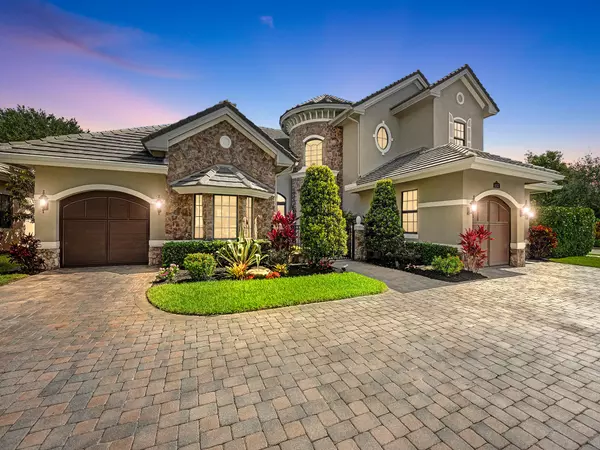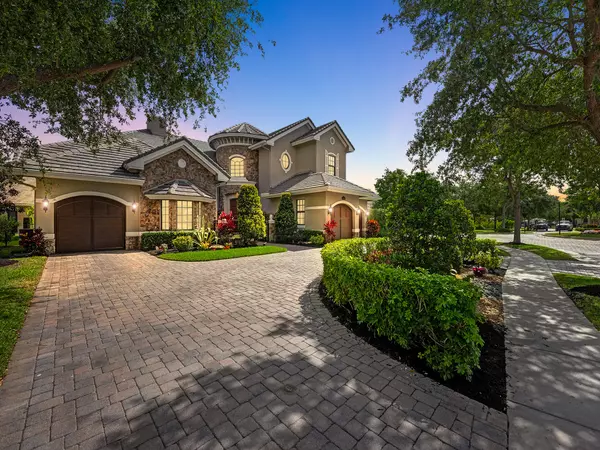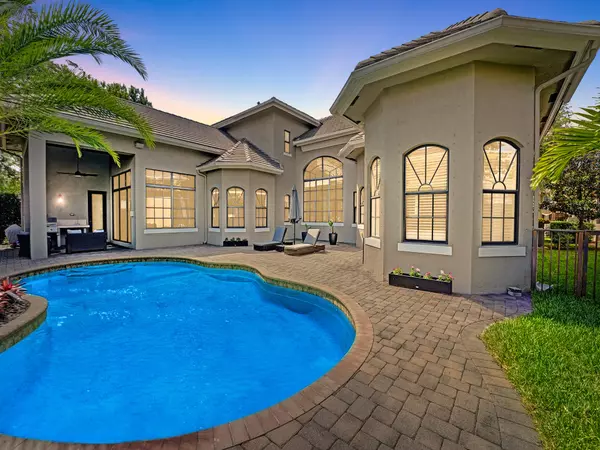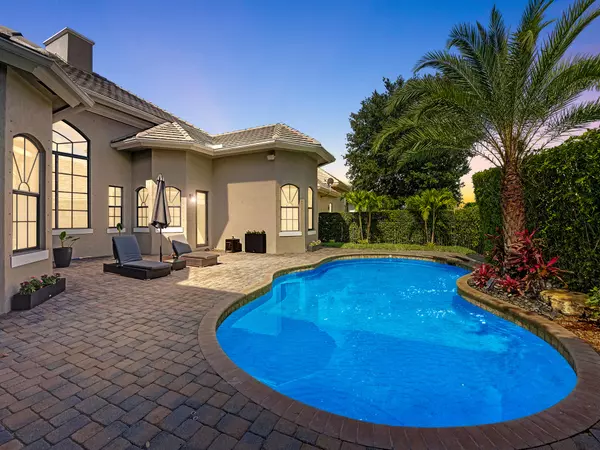
4 Beds
4.1 Baths
4,497 SqFt
4 Beds
4.1 Baths
4,497 SqFt
Key Details
Property Type Single Family Home
Sub Type Single Family Detached
Listing Status Active
Purchase Type For Sale
Square Footage 4,497 sqft
Price per Sqft $308
Subdivision Equus Agr Pud Ph 2
MLS Listing ID RX-10987194
Style Colonial,Georgian
Bedrooms 4
Full Baths 4
Half Baths 1
Construction Status Resale
HOA Fees $521/mo
HOA Y/N Yes
Year Built 2007
Annual Tax Amount $10,727
Tax Year 2023
Lot Size 0.324 Acres
Property Description
Location
State FL
County Palm Beach
Area 4710
Zoning SFR
Rooms
Other Rooms Cabana Bath, Den/Office, Family, Laundry-Inside, Loft, Storage
Master Bath 2 Master Baths, Dual Sinks, Separate Shower, Separate Tub, Spa Tub & Shower, Whirlpool Spa
Interior
Interior Features Bar, Closet Cabinets, Ctdrl/Vault Ceilings, Decorative Fireplace, Entry Lvl Lvng Area, Fireplace(s), Foyer, French Door, Kitchen Island, Pantry, Roman Tub, Split Bedroom, Volume Ceiling, Walk-in Closet, Wet Bar
Heating Central
Cooling Ceiling Fan, Central
Flooring Marble, Wood Floor
Furnishings Unfurnished
Exterior
Exterior Feature Auto Sprinkler, Built-in Grill, Cabana, Custom Lighting, Fence, Open Patio
Garage 2+ Spaces, Carport - Attached, Drive - Circular, Garage - Attached
Garage Spaces 4.0
Pool Heated, Inground
Community Features Gated Community
Utilities Available Cable, Electric, Gas Natural, Public Sewer, Public Water
Amenities Available Bike - Jog, Billiards, Cabana, Clubhouse, Fitness Center, Horse Trails, Library, Manager on Site, Pool, Sauna, Street Lights, Tennis
Waterfront No
Waterfront Description None
View Pool
Roof Type Concrete Tile
Exposure South
Private Pool Yes
Building
Lot Description 1/4 to 1/2 Acre
Story 2.00
Unit Features Corner
Foundation Brick, CBS, Concrete
Construction Status Resale
Schools
Elementary Schools Sunset Palms Elementary School
Middle Schools Somerset Academy Middle School
High Schools Somerset Academy Charter High
Others
Pets Allowed Yes
HOA Fee Include Cable,Common Areas,Management Fees,Recrtnal Facility,Reserve Funds,Security
Senior Community No Hopa
Restrictions Buyer Approval
Security Features Burglar Alarm,Gate - Manned
Acceptable Financing Cash, Conventional
Membership Fee Required No
Listing Terms Cash, Conventional
Financing Cash,Conventional
Pets Description Horses Allowed

"Molly's job is to find and attract mastery-based agents to the office, protect the culture, and make sure everyone is happy! "

