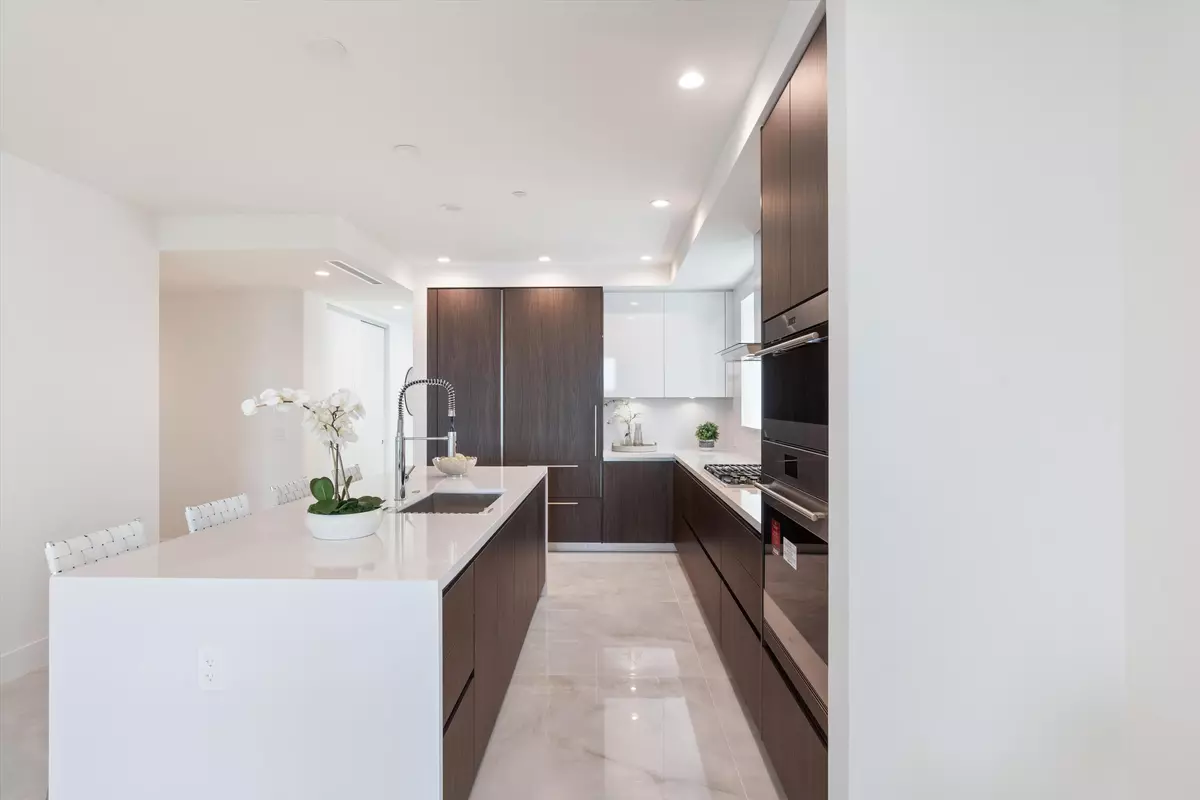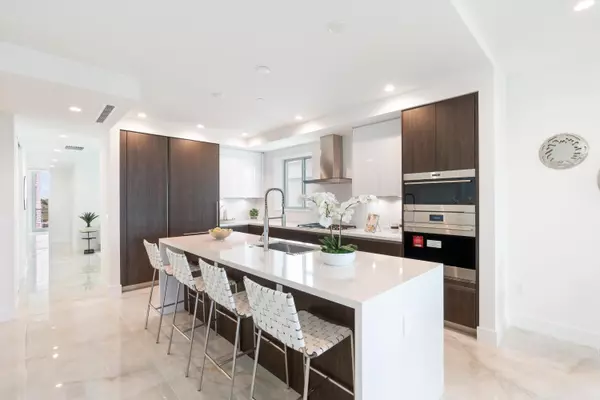
3 Beds
3.1 Baths
2,425 SqFt
3 Beds
3.1 Baths
2,425 SqFt
Key Details
Property Type Condo
Sub Type Condo/Coop
Listing Status Active
Purchase Type For Sale
Square Footage 2,425 sqft
Price per Sqft $1,298
Subdivision Royal Palm Residences
MLS Listing ID RX-10993263
Style 4+ Floors,Contemporary
Bedrooms 3
Full Baths 3
Half Baths 1
Construction Status Resale
HOA Fees $2,267/mo
HOA Y/N Yes
Year Built 2024
Tax Year 2024
Lot Size 1.152 Acres
Property Description
Location
State FL
County Palm Beach
Community Royal Palm Residences
Area 4260
Zoning DDRI(c
Rooms
Other Rooms Den/Office, Family, Great
Master Bath Dual Sinks, Mstr Bdrm - Ground, Separate Shower, Separate Tub
Interior
Interior Features Built-in Shelves, Closet Cabinets, Elevator, Kitchen Island, Laundry Tub, Pantry, Split Bedroom, Walk-in Closet
Heating Central, Electric
Cooling Central, Zoned
Flooring Other
Furnishings Unfurnished
Exterior
Exterior Feature Auto Sprinkler, Built-in Grill, Covered Balcony
Garage 2+ Spaces, Assigned, Garage - Building
Garage Spaces 2.0
Utilities Available Cable, Electric, Gas Natural, Public Sewer, Public Water
Amenities Available Clubhouse, Elevator, Fitness Center, Manager on Site, Spa-Hot Tub
Waterfront No
Waterfront Description None
View Other
Exposure South
Private Pool No
Building
Lot Description 1 to < 2 Acres, 1/4 to 1/2 Acre, East of US-1
Story 9.00
Unit Features Corner,Lobby
Foundation CBS
Unit Floor 4
Construction Status Resale
Others
Pets Allowed Restricted
Senior Community No Hopa
Restrictions Lease OK w/Restrict
Security Features Entry Card,Lobby
Acceptable Financing Cash, Conventional
Membership Fee Required No
Listing Terms Cash, Conventional
Financing Cash,Conventional
Pets Description No Aggressive Breeds

"Molly's job is to find and attract mastery-based agents to the office, protect the culture, and make sure everyone is happy! "






