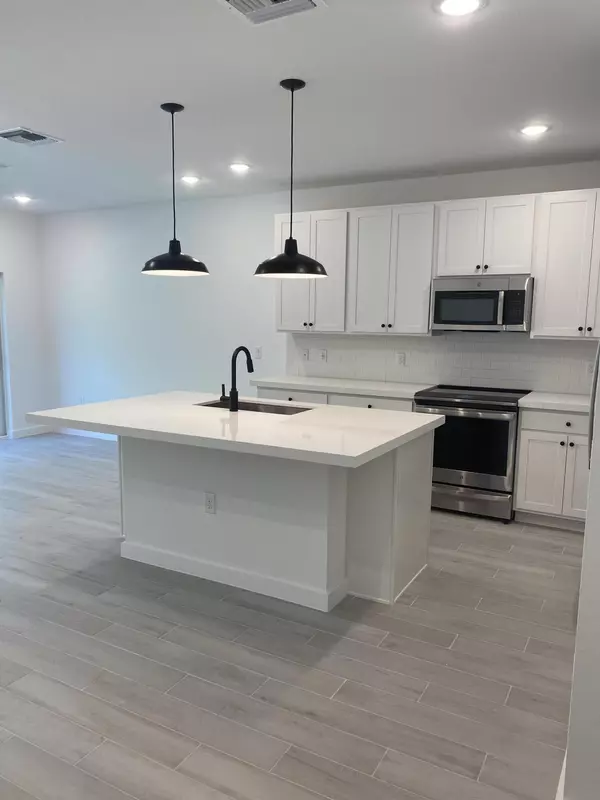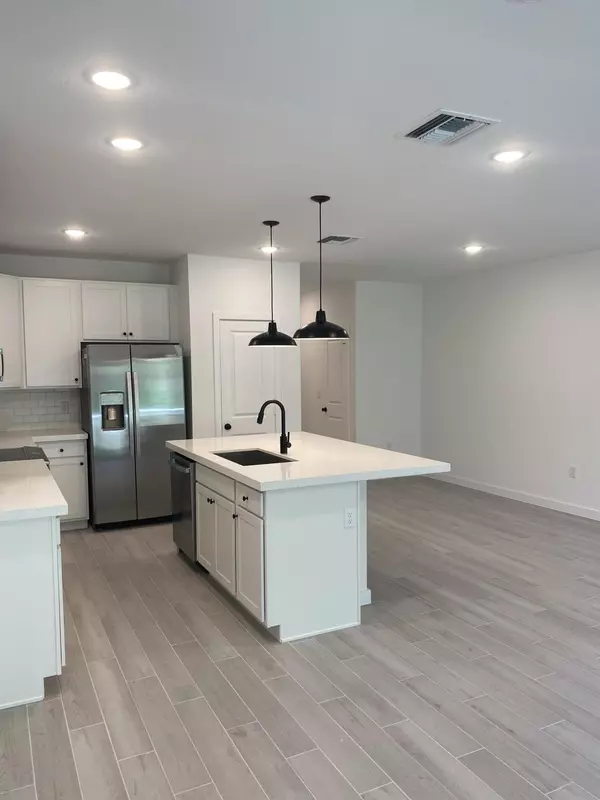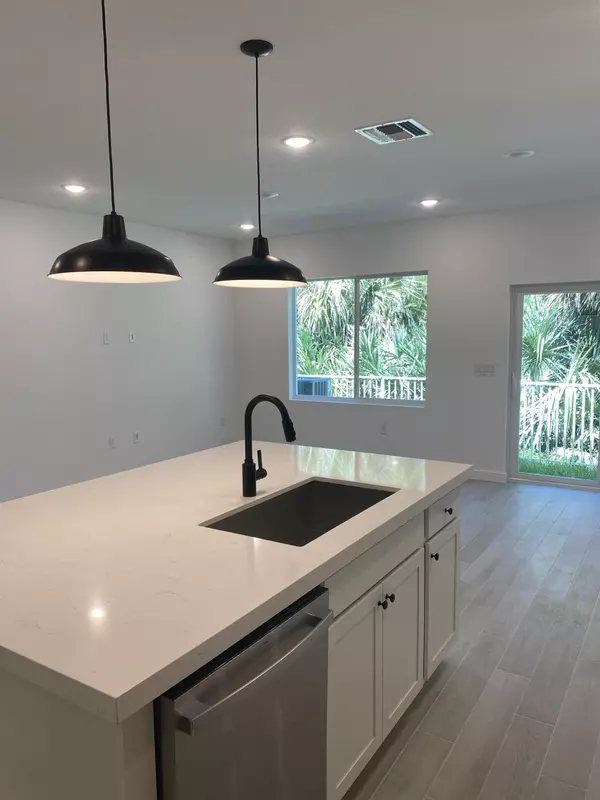
3 Beds
2.1 Baths
1,690 SqFt
3 Beds
2.1 Baths
1,690 SqFt
Key Details
Property Type Townhouse
Sub Type Townhouse
Listing Status Pending
Purchase Type For Sale
Square Footage 1,690 sqft
Price per Sqft $195
Subdivision River Place On The St Lucie No. 8
MLS Listing ID RX-11005788
Style Key West,Townhouse
Bedrooms 3
Full Baths 2
Half Baths 1
Construction Status New Construction
HOA Fees $304/mo
HOA Y/N Yes
Year Built 2024
Annual Tax Amount $1,817
Tax Year 2023
Lot Size 1,742 Sqft
Property Description
Location
State FL
County St. Lucie
Community Aspire At Hawk'S Ridge
Area 7140
Zoning Planne
Rooms
Other Rooms Great, Laundry-Util/Closet
Master Bath Dual Sinks, Mstr Bdrm - Upstairs
Interior
Interior Features Foyer, Kitchen Island, Pantry
Heating Electric
Cooling Electric
Flooring Carpet, Ceramic Tile
Furnishings Unfurnished
Exterior
Parking Features Garage - Attached
Garage Spaces 1.0
Community Features CDD Addendum Required, Home Warranty, Title Insurance
Utilities Available Cable, Electric, Public Sewer, Public Water
Amenities Available Ball Field, Basketball, Clubhouse, Community Room, Fitness Center, Playground, Soccer Field, Spa-Hot Tub
Waterfront Description None
View Preserve
Roof Type Comp Shingle
Present Use CDD Addendum Required,Home Warranty,Title Insurance
Exposure South
Private Pool No
Building
Lot Description < 1/4 Acre, West of US-1
Story 2.00
Foundation CBS
Construction Status New Construction
Schools
Elementary Schools Rivers Edge Elementary School
Middle Schools Southern Oaks Middle School
High Schools Fort Pierce Central High School
Others
Pets Allowed Restricted
HOA Fee Include Insurance-Bldg,Lawn Care,Maintenance-Exterior,Pest Control,Roof Maintenance
Senior Community No Hopa
Restrictions Commercial Vehicles Prohibited
Acceptable Financing Cash, Conventional, FHA, VA
Membership Fee Required No
Listing Terms Cash, Conventional, FHA, VA
Financing Cash,Conventional,FHA,VA
Pets Allowed Number Limit

"Molly's job is to find and attract mastery-based agents to the office, protect the culture, and make sure everyone is happy! "






