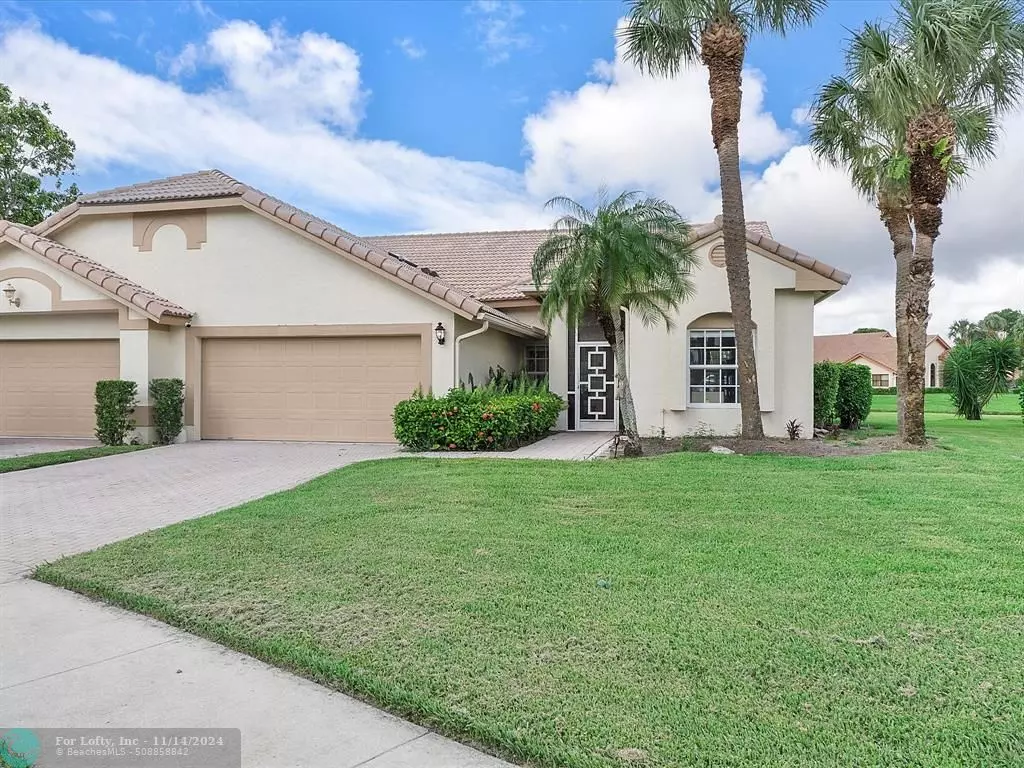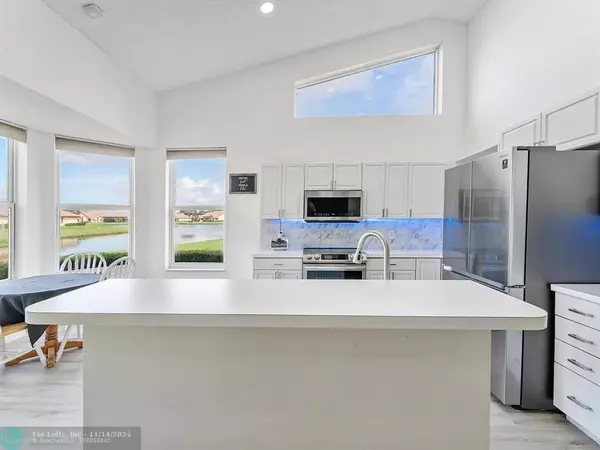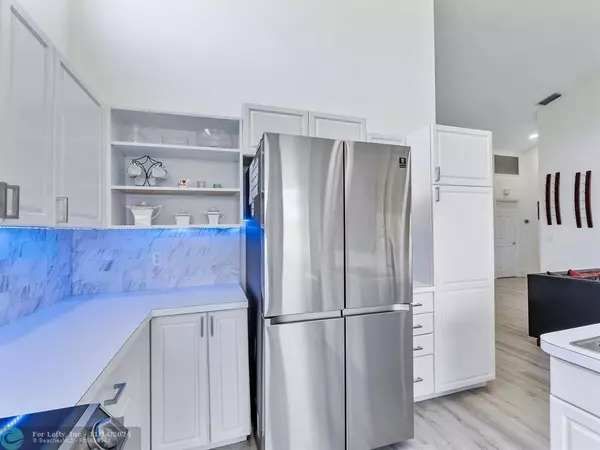
3 Beds
2 Baths
1,905 SqFt
3 Beds
2 Baths
1,905 SqFt
Key Details
Property Type Townhouse
Sub Type Villa
Listing Status Active
Purchase Type For Sale
Square Footage 1,905 sqft
Price per Sqft $186
Subdivision Ashford
MLS Listing ID F10454216
Style Villa Fee Simple
Bedrooms 3
Full Baths 2
Construction Status Resale
Membership Fee $75,500
HOA Fees $568/mo
HOA Y/N Yes
Year Built 1990
Annual Tax Amount $5,838
Tax Year 2023
Property Description
Location
State FL
County Palm Beach County
Community Aberdeen Golf & Cc
Area Palm Beach 4590; 4600; 4610; 4620
Building/Complex Name Ashford
Rooms
Bedroom Description At Least 1 Bedroom Ground Level,Entry Level,Master Bedroom Ground Level
Other Rooms Attic, Florida Room, Utility Room/Laundry
Dining Room Dining/Living Room, Eat-In Kitchen
Interior
Interior Features First Floor Entry, Kitchen Island, French Doors, Roman Tub, Skylight, Walk-In Closets
Heating Central Heat, Electric Heat
Cooling Attic Fan, Ceiling Fans, Central Cooling
Flooring Clay Floors, Vinyl Floors
Equipment Automatic Garage Door Opener, Dishwasher, Electric Range, Electric Water Heater, Fire Alarm, Microwave, Refrigerator, Smoke Detector, Washer, Washer/Dryer Hook-Up
Furnishings Unfurnished
Exterior
Exterior Feature High Impact Doors
Garage Attached
Garage Spaces 2.0
Community Features Gated Community
Amenities Available Bocce Ball, Cabana, Café/Restaurant, Clubhouse-Clubroom, Community Room, Fitness Center, Golf Course Com, Library, Pool, Sauna, Spa/Hot Tub, Tennis
Waterfront Yes
Waterfront Description Lake Front
Water Access Y
Water Access Desc Unrestricted Salt Water Access
Private Pool No
Building
Unit Features Golf View,Lake,Water View
Foundation Concrete Block Construction
Unit Floor 1
Construction Status Resale
Schools
Elementary Schools Crystal Lakes (Palm Beach)
Middle Schools Christa Mcauliffe
High Schools Park Vista Community
Others
Pets Allowed Yes
HOA Fee Include 568
Senior Community No HOPA
Restrictions No Lease; 1st Year Owned,Ok To Lease
Security Features Card Entry,Guard At Site,Other Security,Security Patrol
Acceptable Financing Cash, Conventional, FHA, VA
Membership Fee Required Yes
Listing Terms Cash, Conventional, FHA, VA
Num of Pet 2
Special Listing Condition As Is, Disclosure
Pets Description No Aggressive Breeds, Number Limit


"Molly's job is to find and attract mastery-based agents to the office, protect the culture, and make sure everyone is happy! "






