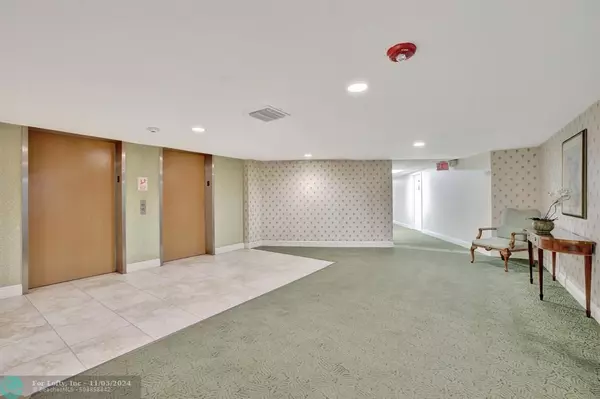
2 Beds
2 Baths
1,500 SqFt
2 Beds
2 Baths
1,500 SqFt
Key Details
Property Type Condo
Sub Type Condo
Listing Status Active
Purchase Type For Sale
Square Footage 1,500 sqft
Price per Sqft $350
Subdivision River Reach Condominiums
MLS Listing ID F10462301
Style Condo 5+ Stories
Bedrooms 2
Full Baths 2
Construction Status Resale
HOA Fees $3,598/qua
HOA Y/N Yes
Year Built 1982
Annual Tax Amount $5,770
Tax Year 2023
Property Description
Location
State FL
County Broward County
Community River Reach
Area Ft Ldale Sw (3470-3500;3570-3590)
Building/Complex Name River Reach Condominiums
Rooms
Bedroom Description Master Bedroom Ground Level
Other Rooms Storage Room, Utility Room/Laundry
Dining Room Family/Dining Combination, Kitchen Dining
Interior
Interior Features Split Bedroom, Walk-In Closets
Heating Central Heat, Electric Heat
Cooling Central Cooling, Electric Cooling
Flooring Ceramic Floor, Other Floors, Tile Floors
Equipment Dishwasher, Disposal, Electric Range, Electric Water Heater, Fire Alarm, Microwave, Refrigerator, Smoke Detector
Furnishings Furniture For Sale
Exterior
Exterior Feature Barbecue, Open Balcony, Tennis Court
Garage Attached
Garage Spaces 1.0
Community Features Gated Community
Amenities Available Bbq/Picnic Area, Bike Storage, Boat Dock, Common Laundry, Elevator, Fitness Center, Extra Storage, Heated Pool, Internet Included, Library, Pickleball, Pool, Tennis, Vehicle Wash Area
Waterfront Yes
Waterfront Description Canal Front,No Fixed Bridges,Ocean Access
Water Access Y
Water Access Desc Private Dock,Unrestricted Salt Water Access
Private Pool No
Building
Unit Features Canal,Garden View,Water View
Foundation Concrete Block Construction, Cbs Construction, Other Construction
Unit Floor 2
Construction Status Resale
Schools
Elementary Schools Croissant Park
Middle Schools New River
High Schools Stranahan
Others
Pets Allowed Yes
HOA Fee Include 3598
Senior Community No HOPA
Restrictions Corporate Buyer OK,Okay To Lease 1st Year,Renting Limited
Security Features Guard At Site,Private Guards,Security Patrol
Acceptable Financing Cash, Conventional, Will Rent
Membership Fee Required No
Listing Terms Cash, Conventional, Will Rent
Num of Pet 2
Special Listing Condition As Is, Documents Available
Pets Description Number Limit


"Molly's job is to find and attract mastery-based agents to the office, protect the culture, and make sure everyone is happy! "






