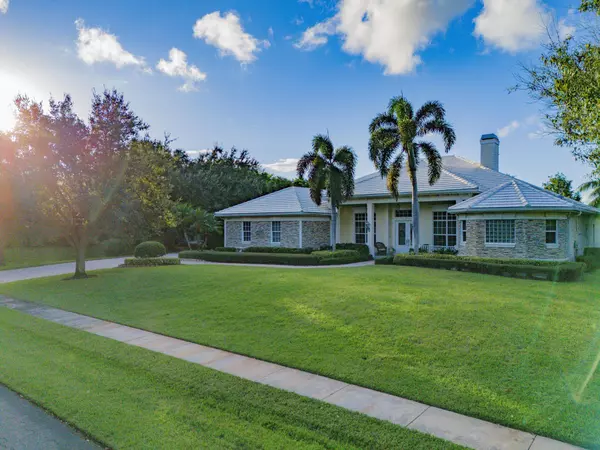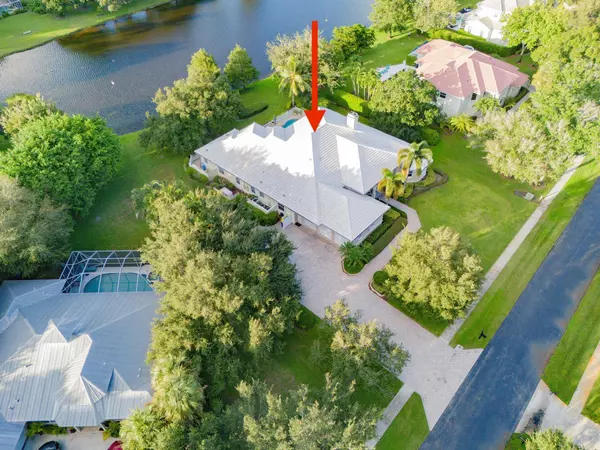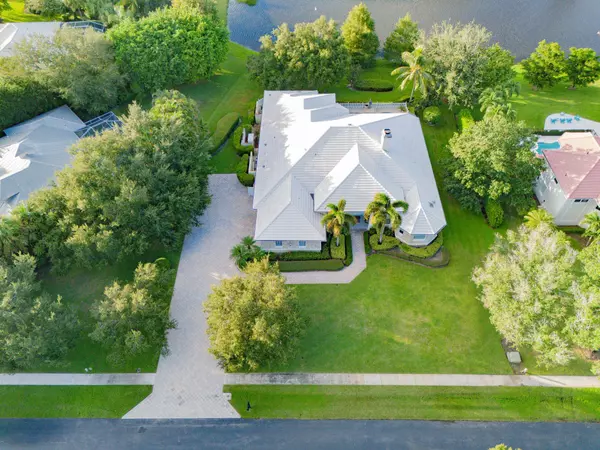
5 Beds
3 Baths
4,571 SqFt
5 Beds
3 Baths
4,571 SqFt
Key Details
Property Type Single Family Home
Sub Type Single Family Detached
Listing Status Active
Purchase Type For Sale
Square Footage 4,571 sqft
Price per Sqft $295
Subdivision Captain'S Creek (Aka Orchid Bay)
MLS Listing ID RX-11027641
Style Traditional
Bedrooms 5
Full Baths 3
Construction Status Resale
HOA Fees $186/mo
HOA Y/N Yes
Year Built 2004
Annual Tax Amount $9,020
Tax Year 2023
Lot Size 0.575 Acres
Property Description
Location
State FL
County Martin
Community Captain'S Creek Aka Orchid Bay
Area 9 - Palm City
Zoning NA
Rooms
Other Rooms Attic, Cabana Bath, Den/Office, Family, Florida, Great, Maid/In-Law, Storage
Master Bath Bidet, Dual Sinks, Spa Tub & Shower
Interior
Interior Features Bar, Built-in Shelves, Closet Cabinets, Ctdrl/Vault Ceilings, Custom Mirror, Decorative Fireplace, Entry Lvl Lvng Area, Fireplace(s), Foyer, Kitchen Island, Laundry Tub, Pantry, Sky Light(s), Volume Ceiling, Walk-in Closet, Wet Bar
Heating Central, Central Building, Electric, Zoned
Cooling Air Purifier, Ceiling Fan, Central
Flooring Ceramic Tile, Marble, Tile, Vinyl Floor
Furnishings Furniture Negotiable
Exterior
Exterior Feature Auto Sprinkler, Built-in Grill, Screened Patio, Summer Kitchen
Garage 2+ Spaces, Driveway, Vehicle Restrictions
Garage Spaces 3.0
Pool Concrete, Screened
Community Features Sold As-Is, Gated Community
Utilities Available Cable, Septic
Amenities Available Fitness Trail, Picnic Area, Playground, Shuffleboard, Sidewalks, Street Lights, Tennis
Waterfront Yes
Waterfront Description Lake,Pond
View Pond
Present Use Sold As-Is
Handicap Access Emergency Intercom, Handicap Convertible, Wide Doorways
Exposure Southwest
Private Pool Yes
Building
Lot Description 1/2 to < 1 Acre, Sidewalks
Story 1.00
Foundation Brick, CBS, Concrete
Construction Status Resale
Schools
Elementary Schools Palm City Elementary School
Middle Schools Hidden Oaks Middle School
High Schools Martin County High School
Others
Pets Allowed Yes
Senior Community No Hopa
Restrictions Lease OK,No Lease First 2 Years
Security Features Burglar Alarm,Gate - Unmanned,Security Sys-Owned,TV Camera
Acceptable Financing Assumable-Qualify, Cash, Conventional, FHA, VA
Membership Fee Required No
Listing Terms Assumable-Qualify, Cash, Conventional, FHA, VA
Financing Assumable-Qualify,Cash,Conventional,FHA,VA

"Molly's job is to find and attract mastery-based agents to the office, protect the culture, and make sure everyone is happy! "






