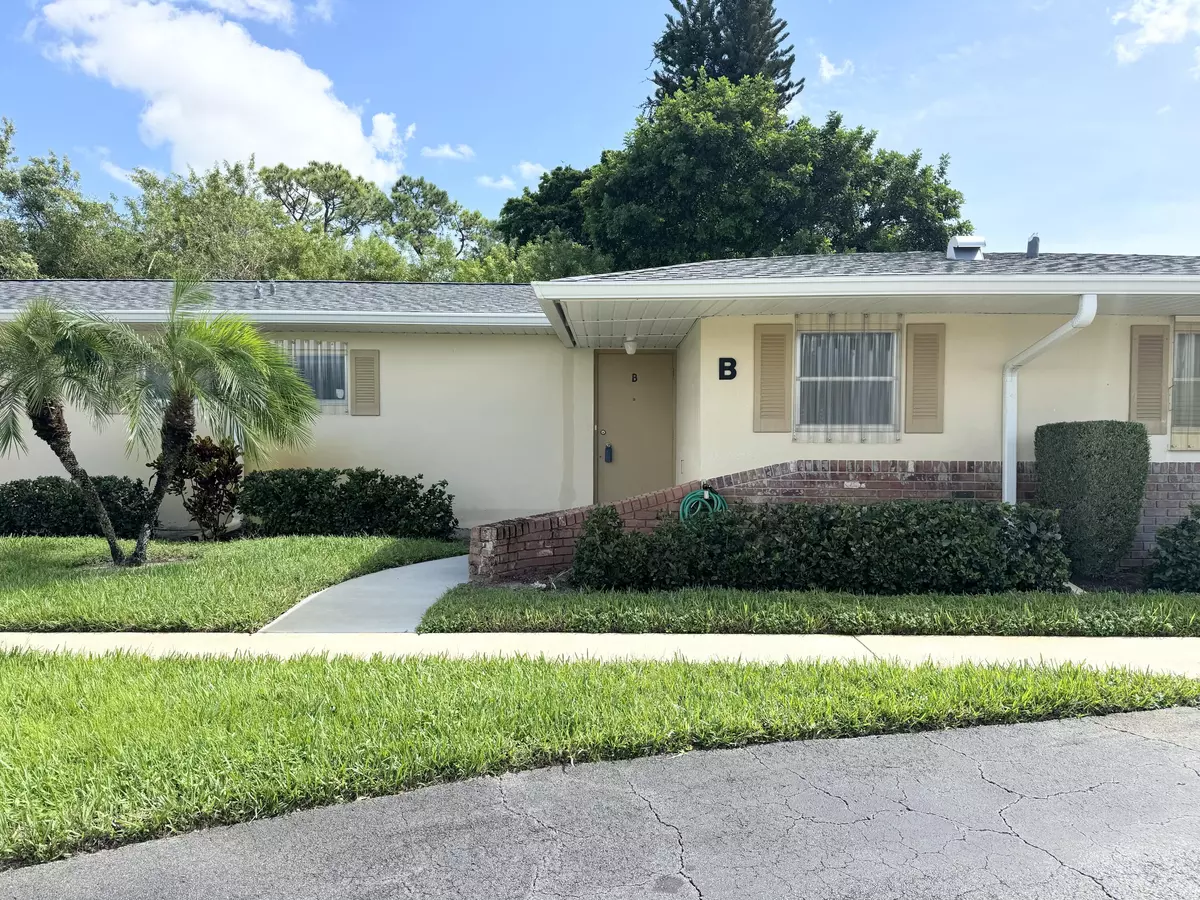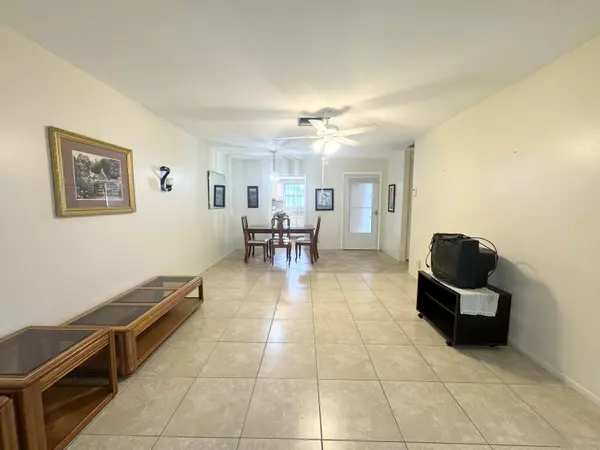
1 Bed
1 Bath
612 SqFt
1 Bed
1 Bath
612 SqFt
Key Details
Property Type Condo
Sub Type Condo/Coop
Listing Status Active
Purchase Type For Sale
Square Footage 612 sqft
Price per Sqft $162
Subdivision Cresthaven Villas 11 Condo
MLS Listing ID RX-11028616
Style Villa
Bedrooms 1
Full Baths 1
Construction Status Resale
HOA Fees $411/mo
HOA Y/N Yes
Year Built 1969
Annual Tax Amount $276
Tax Year 2023
Property Description
Location
State FL
County Palm Beach
Community Cresthaven Villas
Area 5510
Zoning RH
Rooms
Other Rooms Storage
Master Bath Separate Shower
Interior
Interior Features None
Heating Central
Cooling Ceiling Fan, Central
Flooring Other, Tile
Furnishings Unfurnished
Exterior
Exterior Feature Auto Sprinkler
Garage Assigned
Community Features Sold As-Is
Utilities Available Public Water, Public Sewer
Amenities Available Pool, Library, Fitness Center
Waterfront No
Waterfront Description None
View Other
Roof Type Comp Shingle
Present Use Sold As-Is
Exposure West
Private Pool No
Building
Lot Description Sidewalks, Private Road
Story 1.00
Foundation CBS, Concrete
Unit Floor 1
Construction Status Resale
Schools
Elementary Schools Clifford O Taylor/Kirklane Elementary
Middle Schools L C Swain Middle School
High Schools John I. Leonard High School
Others
Pets Allowed Restricted
HOA Fee Include Common Areas,Laundry Facilities,Insurance-Bldg,Pest Control,Maintenance-Exterior
Senior Community Verified
Restrictions Buyer Approval,No Lease First 2 Years
Security Features None
Acceptable Financing Cash, Conventional
Membership Fee Required No
Listing Terms Cash, Conventional
Financing Cash,Conventional

"Molly's job is to find and attract mastery-based agents to the office, protect the culture, and make sure everyone is happy! "






