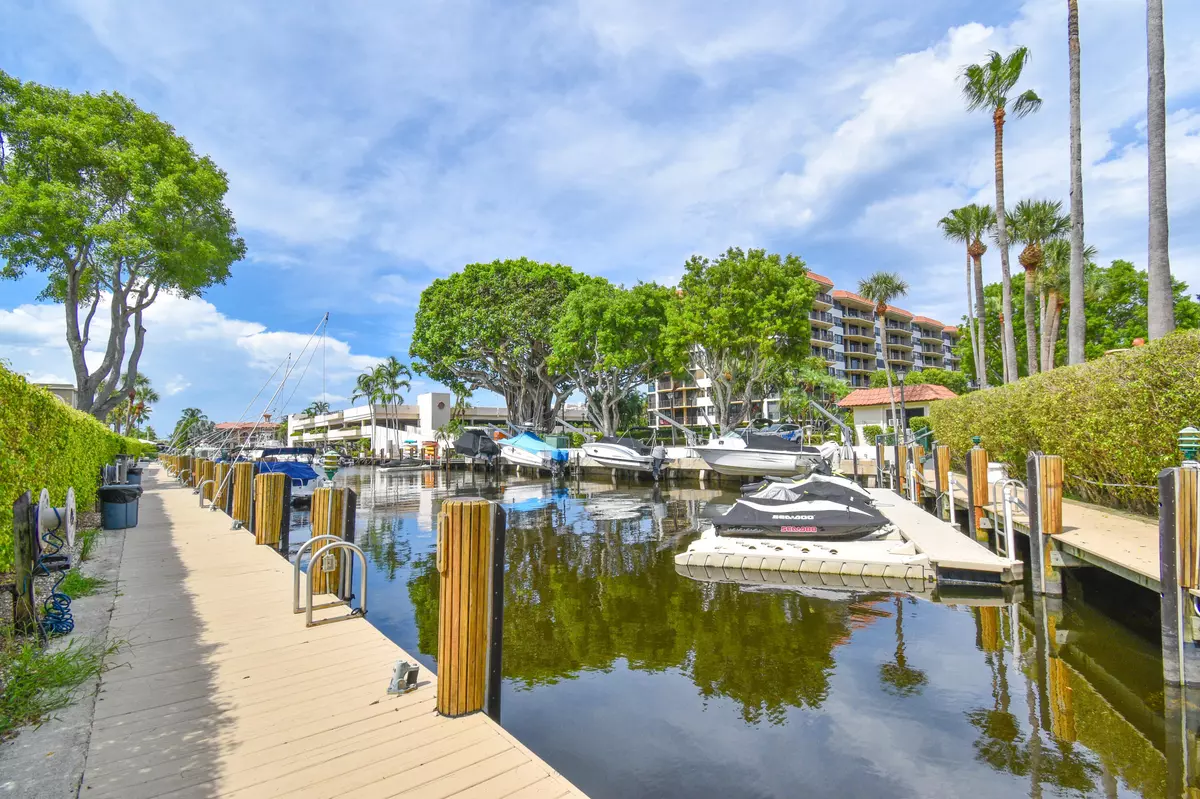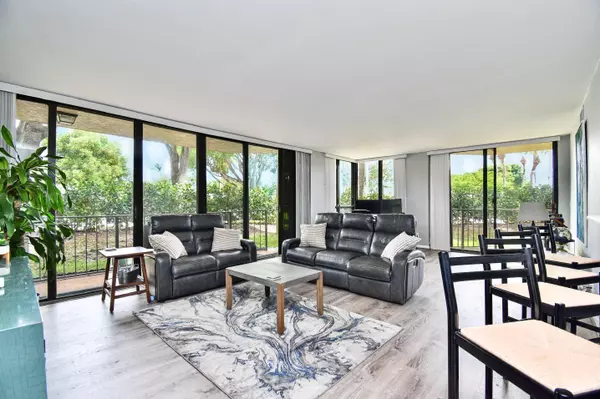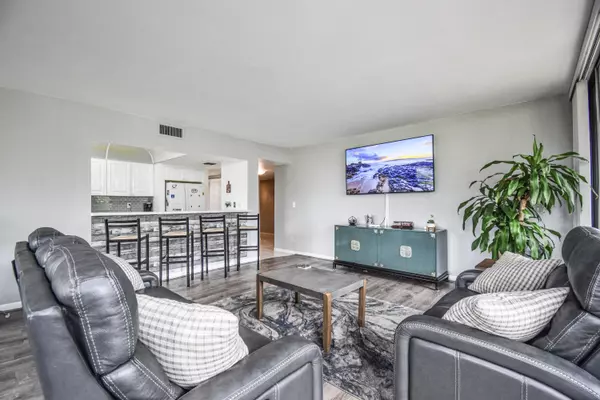
2 Beds
2 Baths
1,420 SqFt
2 Beds
2 Baths
1,420 SqFt
Key Details
Property Type Condo
Sub Type Condo/Coop
Listing Status Active
Purchase Type For Sale
Square Footage 1,420 sqft
Price per Sqft $299
Subdivision Porta Bella East And Porta Bella Southwest Condo
MLS Listing ID RX-11035291
Style < 4 Floors,Contemporary
Bedrooms 2
Full Baths 2
Construction Status Resale
HOA Fees $1,596/mo
HOA Y/N Yes
Leases Per Year 1
Year Built 1978
Annual Tax Amount $2,884
Tax Year 2023
Property Description
Location
State FL
County Palm Beach
Community Porta Bella Yacht And Tennis Club
Area 4180
Zoning RESIDENTAL
Rooms
Other Rooms Laundry-Inside, Storage
Master Bath 2 Master Suites, Combo Tub/Shower, Dual Sinks, Mstr Bdrm - Ground, Separate Shower
Interior
Interior Features Elevator, Entry Lvl Lvng Area, Split Bedroom, Walk-in Closet
Heating Central, Electric
Cooling Central Individual, Electric, Humidistat
Flooring Ceramic Tile, Laminate, Tile, Wood Floor
Furnishings Unfurnished
Exterior
Exterior Feature Auto Sprinkler, Built-in Grill, Covered Patio, Open Patio, Outdoor Shower, Tennis Court
Garage Assigned, Guest
Pool Concrete, Equipment Included, Heated
Community Features Sold As-Is, Title Insurance
Utilities Available Public Sewer
Amenities Available Bike Storage, Boating, Clubhouse, Elevator, Extra Storage, Fitness Center, Game Room, Library, Manager on Site, Pickleball, Pool, Putting Green, Shuffleboard, Sidewalks, Street Lights, Tennis, Trash Chute
Waterfront Yes
Waterfront Description Fixed Bridges,Intracoastal,None,Seawall
Water Access Desc No Wake Zone,Up to 50 Ft Boat
View Canal, Clubhouse, Garden, Intracoastal, Lagoon, Pool, Tennis
Roof Type Concrete Tile
Present Use Sold As-Is,Title Insurance
Handicap Access Wide Doorways, Wide Hallways
Exposure Southeast
Private Pool No
Building
Lot Description East of US-1, Public Road, Sidewalks
Story 4.00
Unit Features Corner,Garden Apartment,Interior Hallway,Lobby
Foundation Block, CBS, Concrete
Unit Floor 1
Construction Status Resale
Schools
Elementary Schools J. C. Mitchell Elementary School
Middle Schools Boca Raton Community Middle School
High Schools Boca Raton Community High School
Others
Pets Allowed Restricted
HOA Fee Include Common Areas,Elevator,Gas,Hot Water,Insurance-Bldg,Janitor,Lawn Care,Legal/Accounting,Maintenance-Exterior,Management Fees,Manager,Parking,Pool Service,Roof Maintenance,Security,Sewer,Trash Removal,Water,Water Treatment
Senior Community No Hopa
Restrictions Commercial Vehicles Prohibited,Maximum # Vehicles,No Corporate Buyers,No Lease 1st Year,No Lease First 2 Years,No Motorcycle,No RV,No Truck
Security Features Security Patrol
Acceptable Financing Cash
Membership Fee Required No
Listing Terms Cash
Financing Cash

"Molly's job is to find and attract mastery-based agents to the office, protect the culture, and make sure everyone is happy! "






