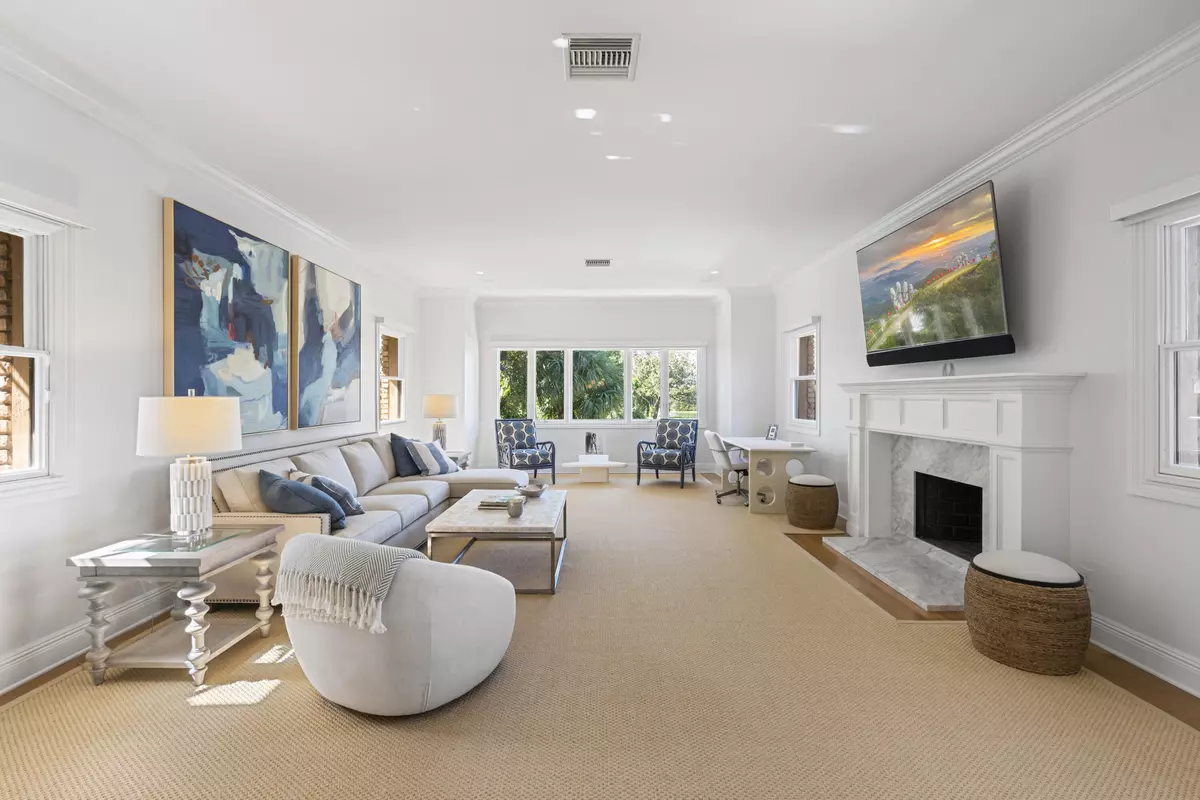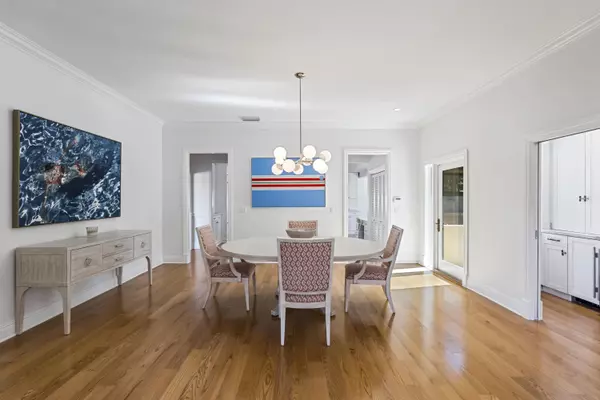
3 Beds
2 Baths
2,634 SqFt
3 Beds
2 Baths
2,634 SqFt
Key Details
Property Type Condo
Sub Type Condo/Coop
Listing Status Active
Purchase Type For Sale
Square Footage 2,634 sqft
Price per Sqft $605
Subdivision Jupiter Hills Village Condo
MLS Listing ID RX-11037309
Style < 4 Floors
Bedrooms 3
Full Baths 2
Construction Status Resale
HOA Fees $1,116/mo
HOA Y/N Yes
Min Days of Lease 90
Year Built 1982
Annual Tax Amount $18,057
Tax Year 2024
Property Description
Location
State FL
County Martin
Area 5060
Zoning Residential
Rooms
Other Rooms Convertible Bedroom, Den/Office, Family, Laundry-Inside
Master Bath Dual Sinks, Mstr Bdrm - Ground, Mstr Bdrm - Sitting, Separate Shower
Interior
Interior Features Bar, Built-in Shelves, Closet Cabinets, Custom Mirror, Decorative Fireplace, Kitchen Island, Walk-in Closet, Wet Bar
Heating Central
Cooling Ceiling Fan, Central
Flooring Marble, Tile, Wood Floor
Furnishings Furnished,Turnkey
Exterior
Exterior Feature Built-in Grill, Custom Lighting, Open Porch
Parking Features Assigned, Guest
Pool Heated
Community Features Gated Community
Utilities Available Cable, Electric, Public Sewer, Public Water
Amenities Available Bike - Jog, Manager on Site, Picnic Area, Pool, Street Lights
Waterfront Description Pond
View Garden, Golf, Pond, Pool
Exposure North
Private Pool No
Building
Story 2.00
Unit Features Corner
Foundation Block, CBS, Concrete
Unit Floor 1
Construction Status Resale
Others
Pets Allowed No
HOA Fee Include Common Areas,Lawn Care,Manager,Parking,Pest Control,Pool Service,Roof Maintenance,Security,Trash Removal
Senior Community No Hopa
Restrictions Lease OK,No RV,No Truck
Security Features Gate - Manned,Security Patrol
Acceptable Financing Cash, Conventional
Membership Fee Required No
Listing Terms Cash, Conventional
Financing Cash,Conventional

"Molly's job is to find and attract mastery-based agents to the office, protect the culture, and make sure everyone is happy! "






