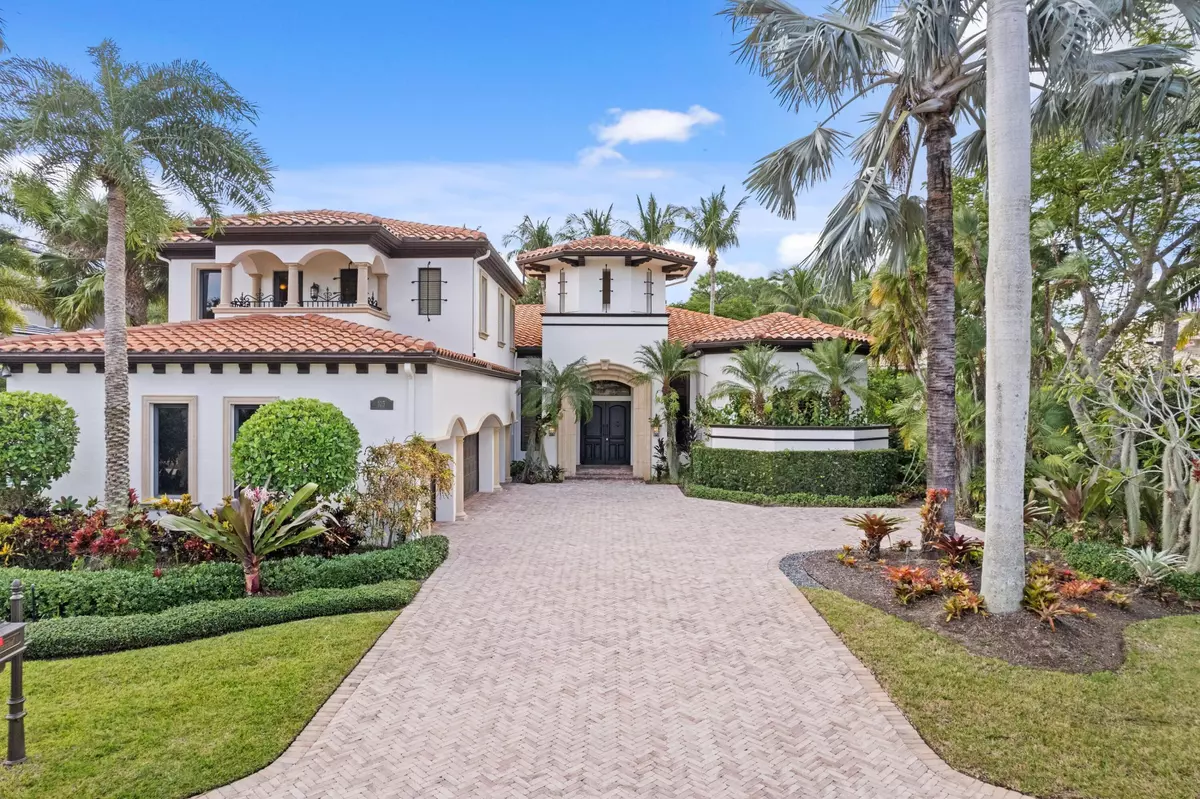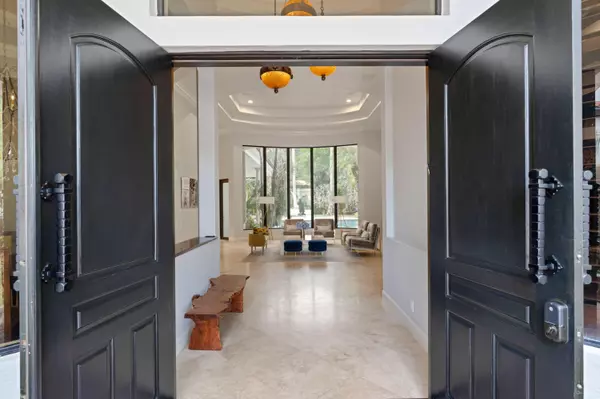
5 Beds
5.2 Baths
4,702 SqFt
5 Beds
5.2 Baths
4,702 SqFt
Key Details
Property Type Single Family Home
Sub Type Single Family Detached
Listing Status Active
Purchase Type For Sale
Square Footage 4,702 sqft
Price per Sqft $840
Subdivision Mirasol
MLS Listing ID RX-11038001
Style European,Multi-Level
Bedrooms 5
Full Baths 5
Half Baths 2
Construction Status Resale
Membership Fee $145,000
HOA Fees $850/mo
HOA Y/N Yes
Min Days of Lease 120
Leases Per Year 2
Year Built 2006
Annual Tax Amount $21,879
Tax Year 2024
Lot Size 0.379 Acres
Property Description
Location
State FL
County Palm Beach
Community Mirasol
Area 5350
Zoning PCD(ci
Rooms
Other Rooms Convertible Bedroom, Family, Great, Laundry-Inside, Loft, Media
Master Bath Dual Sinks, Mstr Bdrm - Ground, Separate Shower, Spa Tub & Shower
Interior
Interior Features Bar, Built-in Shelves, Closet Cabinets, Ctdrl/Vault Ceilings, Entry Lvl Lvng Area, Foyer, Kitchen Island, Laundry Tub, Pantry, Roman Tub, Split Bedroom, Upstairs Living Area, Walk-in Closet
Heating Central
Cooling Central
Flooring Tile, Wood Floor
Furnishings Furniture Negotiable
Exterior
Exterior Feature Auto Sprinkler, Built-in Grill, Covered Patio, Open Patio, Outdoor Shower, Summer Kitchen, Zoned Sprinkler
Parking Features 2+ Spaces, Driveway, Garage - Attached, Golf Cart
Garage Spaces 3.0
Pool Equipment Included, Heated, Inground, Salt Chlorination, Spa
Community Features Gated Community
Utilities Available Cable, Electric, Public Sewer, Public Water
Amenities Available Bike - Jog, Clubhouse, Community Room, Dog Park, Fitness Center, Golf Course, Street Lights, Tennis
Waterfront Description None
View Garden, Preserve
Exposure East
Private Pool Yes
Building
Lot Description 1/4 to 1/2 Acre
Story 2.00
Unit Features Multi-Level
Foundation Block
Construction Status Resale
Schools
Elementary Schools Marsh Pointe Elementary
Middle Schools Watson B. Duncan Middle School
High Schools William T. Dwyer High School
Others
Pets Allowed Yes
Senior Community No Hopa
Restrictions Buyer Approval
Acceptable Financing Cash
Membership Fee Required Yes
Listing Terms Cash
Financing Cash

"Molly's job is to find and attract mastery-based agents to the office, protect the culture, and make sure everyone is happy! "






