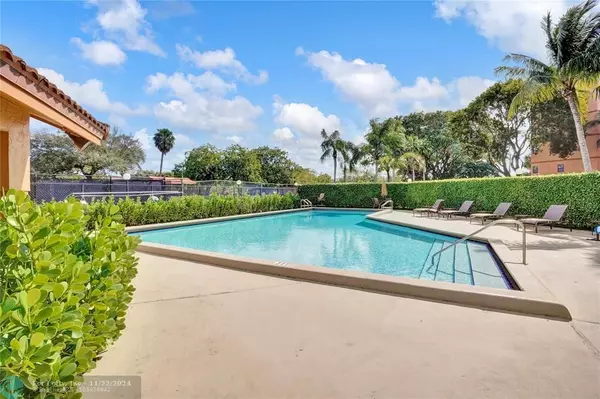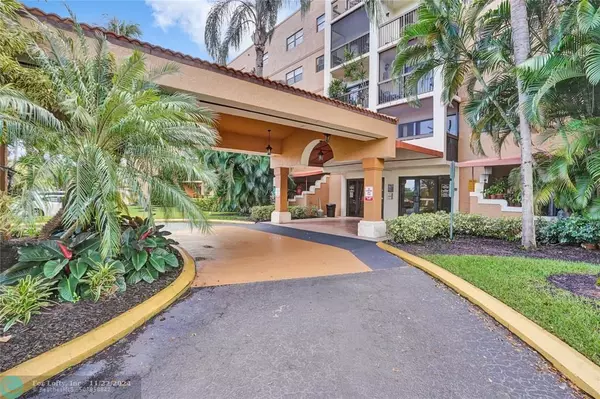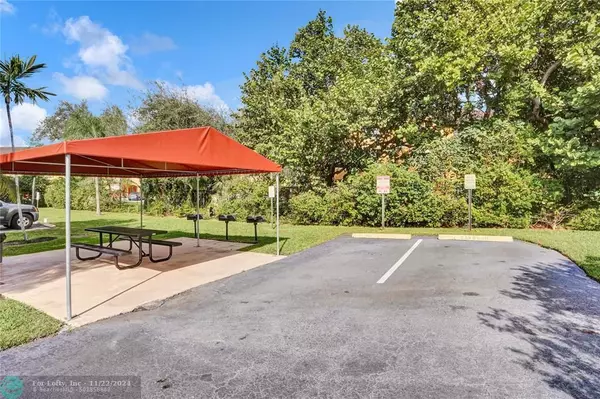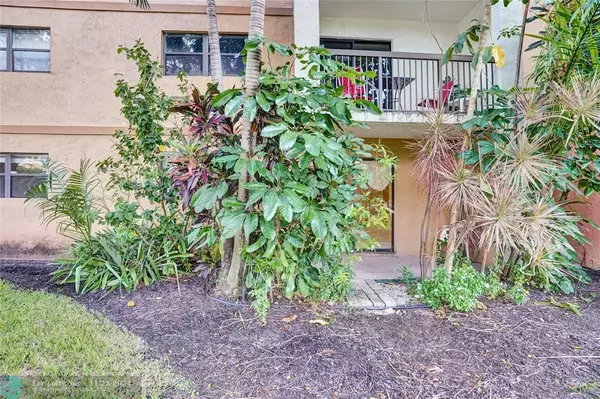
2 Beds
2 Baths
968 SqFt
2 Beds
2 Baths
968 SqFt
Key Details
Property Type Condo
Sub Type Condo
Listing Status Active
Purchase Type For Sale
Square Footage 968 sqft
Price per Sqft $278
Subdivision Tennis Club Ii
MLS Listing ID F10471979
Style Condo 5+ Stories
Bedrooms 2
Full Baths 2
Construction Status Resale
HOA Fees $684/mo
HOA Y/N Yes
Year Built 1986
Annual Tax Amount $3,755
Tax Year 2023
Property Description
Location
State FL
County Broward County
Area Ft Ldale Nw(3390-3400;3460;3540-3560;3720;3810)
Building/Complex Name TENNIS CLUB II
Rooms
Bedroom Description Entry Level
Other Rooms Storage Room
Interior
Interior Features First Floor Entry, Elevator, Pantry
Heating Central Heat, Electric Heat
Cooling Central Cooling
Flooring Tile Floors
Equipment Dishwasher, Disposal, Electric Range, Electric Water Heater, Elevator, Fire Alarm, Refrigerator, Smoke Detector
Furnishings Unfurnished
Exterior
Exterior Feature Open Balcony, Patio, Tennis Court
Community Features Gated Community
Amenities Available Bbq/Picnic Area, Common Laundry, Community Room, Elevator, Internet Included, Pool, Tennis, Vehicle Wash Area
Water Access N
Private Pool No
Building
Unit Features Garden View,Other View
Foundation Concrete Block Construction
Unit Floor 5
Construction Status Resale
Schools
Elementary Schools Thurgood Marshall
Middle Schools William E. Dandy
High Schools Dillard 6-12
Others
Pets Allowed Yes
HOA Fee Include 684
Senior Community No HOPA
Restrictions No Lease First 2 Years,No Trucks/Rv'S
Security Features Complex Fenced,Card Entry,Intercom In Lobby
Acceptable Financing Cash, Conventional
Membership Fee Required No
Listing Terms Cash, Conventional
Special Listing Condition As Is
Pets Allowed No Aggressive Breeds


"Molly's job is to find and attract mastery-based agents to the office, protect the culture, and make sure everyone is happy! "






