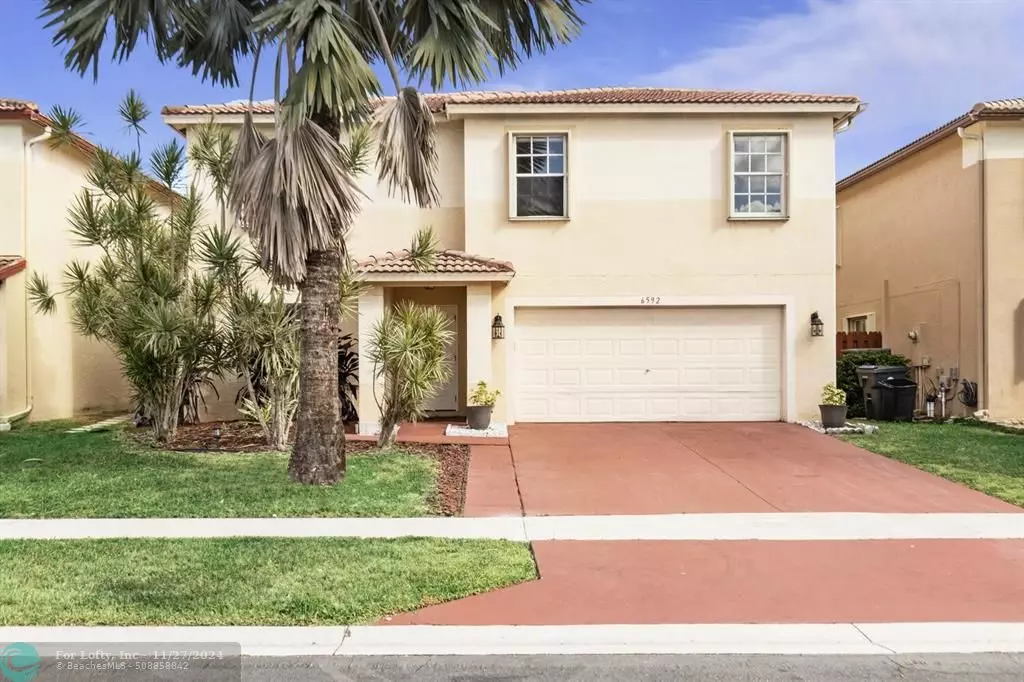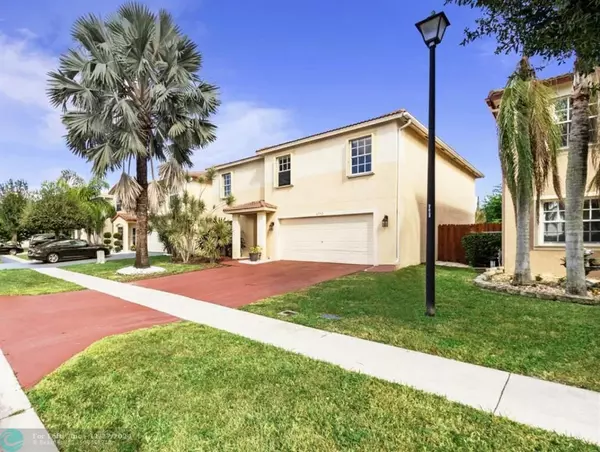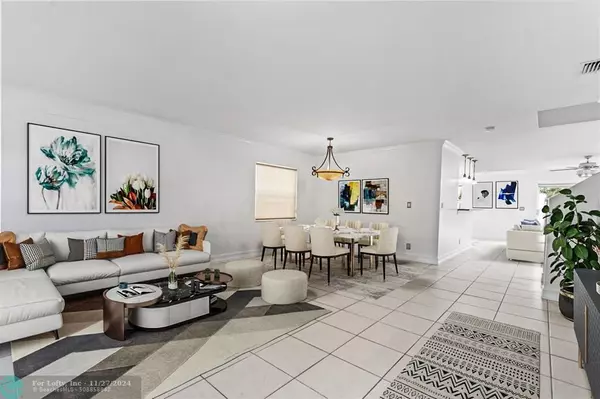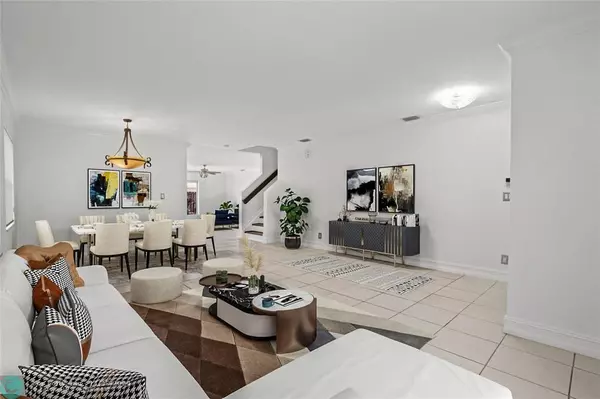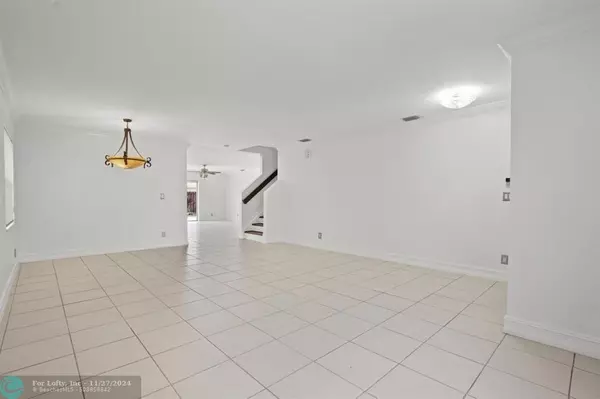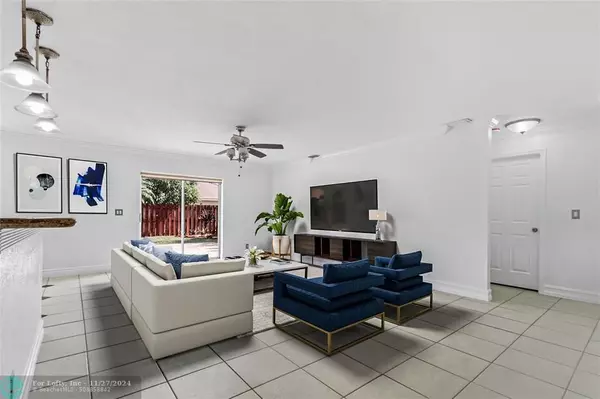
5 Beds
3 Baths
3,145 SqFt
5 Beds
3 Baths
3,145 SqFt
Key Details
Property Type Single Family Home
Sub Type Single
Listing Status Active
Purchase Type For Sale
Square Footage 3,145 sqft
Price per Sqft $198
Subdivision Rivermill
MLS Listing ID F10472717
Style No Pool/No Water
Bedrooms 5
Full Baths 3
Construction Status Resale
HOA Fees $245/mo
HOA Y/N Yes
Year Built 2001
Annual Tax Amount $3,589
Tax Year 2024
Lot Size 5,046 Sqft
Property Description
Location
State FL
County Palm Beach County
Area Palm Beach 5730; 5740; 5760; 5770; 5790
Zoning PUD
Rooms
Bedroom Description At Least 1 Bedroom Ground Level,Master Bedroom Upstairs
Other Rooms Den/Library/Office, Family Room, Loft, Storage Room, Utility Room/Laundry
Dining Room Dining/Living Room, Family/Dining Combination, Kitchen Dining
Interior
Interior Features First Floor Entry, Built-Ins, Closet Cabinetry, Walk-In Closets
Heating Central Heat
Cooling Ceiling Fans, Central Cooling
Flooring Marble Floors, Terrazzo Floors, Tile Floors, Wood Floors
Equipment Dishwasher, Disposal, Dryer
Furnishings Unfurnished
Exterior
Exterior Feature Fence, Patio, Privacy Wall, Storm/Security Shutters
Parking Features Attached
Garage Spaces 2.0
Community Features Gated Community
Water Access Y
Water Access Desc None
View None
Roof Type Concrete Roof
Private Pool No
Building
Lot Description Less Than 1/4 Acre Lot
Foundation Concrete Block Construction
Sewer Municipal Sewer
Water Municipal Water
Construction Status Resale
Schools
Elementary Schools Hidden Oaks K-8
Middle Schools Tradewinds
High Schools Santaluces Community High
Others
Pets Allowed Yes
HOA Fee Include 245
Senior Community No HOPA
Restrictions Assoc Approval Required,No Lease; 1st Year Owned
Acceptable Financing Cash, Conventional, FHA, VA
Membership Fee Required No
Listing Terms Cash, Conventional, FHA, VA
Special Listing Condition As Is
Pets Allowed No Restrictions


"Molly's job is to find and attract mastery-based agents to the office, protect the culture, and make sure everyone is happy! "

