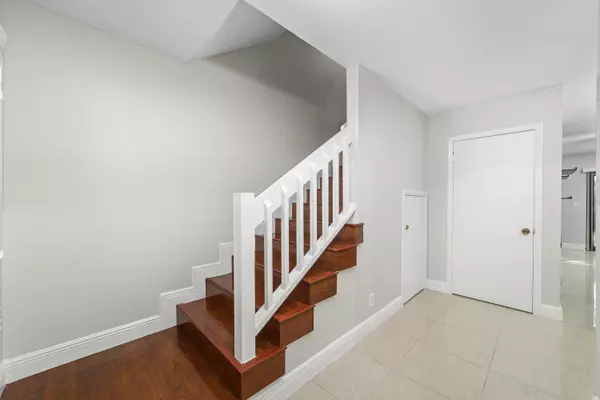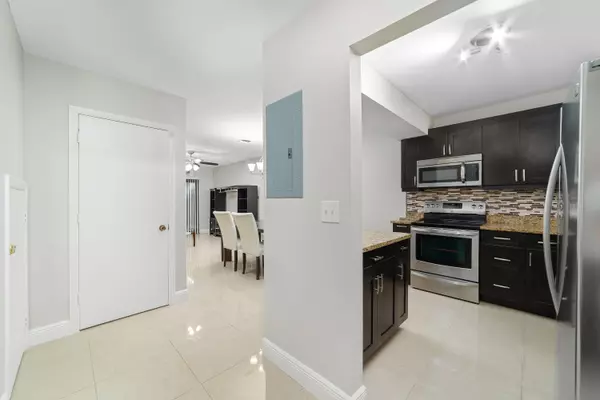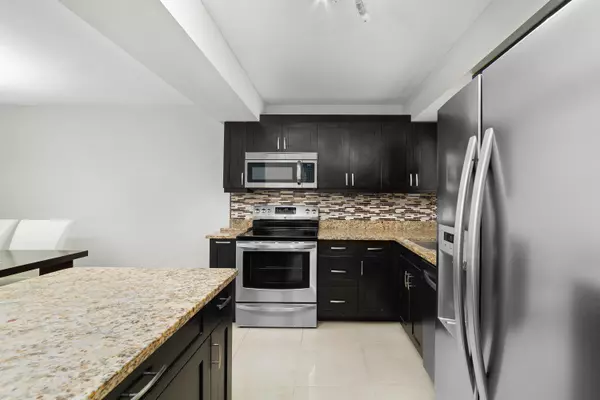
2 Beds
2.1 Baths
1,260 SqFt
2 Beds
2.1 Baths
1,260 SqFt
Key Details
Property Type Townhouse
Sub Type Townhouse
Listing Status Active
Purchase Type For Rent
Square Footage 1,260 sqft
Subdivision Canalake Replat
MLS Listing ID RX-11042542
Bedrooms 2
Full Baths 2
Half Baths 1
HOA Y/N No
Min Days of Lease 365
Year Built 1987
Property Description
Location
State FL
County Palm Beach
Area 5720
Rooms
Other Rooms Storage
Master Bath 2 Master Baths, 2 Master Suites, Combo Tub/Shower, Mstr Bdrm - Upstairs, Separate Shower
Interior
Interior Features Walk-in Closet
Heating Central
Cooling Ceiling Fan, Central, Electric
Flooring Laminate, Tile
Furnishings Unfurnished
Exterior
Exterior Feature Auto Sprinkler, Fence, Open Patio
Parking Features 2+ Spaces, Guest
Amenities Available Basketball, Bike - Jog, Clubhouse, Community Room, Fitness Center, Play Area, Playground, Pool, Sidewalks, Tennis
Waterfront Description None
View Garden, Other
Exposure North
Private Pool No
Building
Lot Description < 1/4 Acre, Paved Road, Public Road
Story 2.00
Schools
Elementary Schools Liberty Elementary School
Middle Schools L C Swain Middle School
High Schools John I. Leonard High School
Others
Pets Allowed No
Senior Community No Hopa
Restrictions Interview Required,Maximum # Vehicles,Tenant Approval
Miscellaneous Assigned Parking,Central A/C,Community Pool,Security Deposit,Tenant Approval,Tennis,Washer / Dryer
Security Features None
Horse Property No

"Molly's job is to find and attract mastery-based agents to the office, protect the culture, and make sure everyone is happy! "






