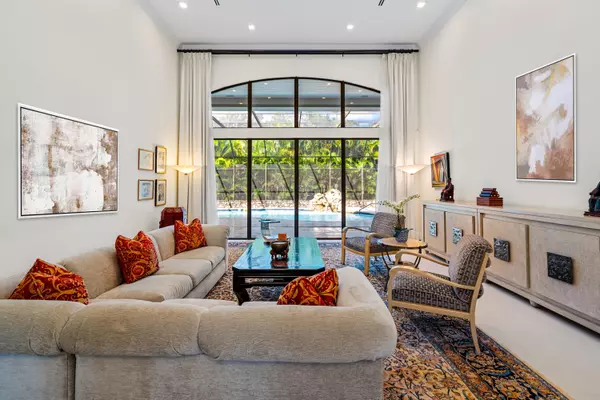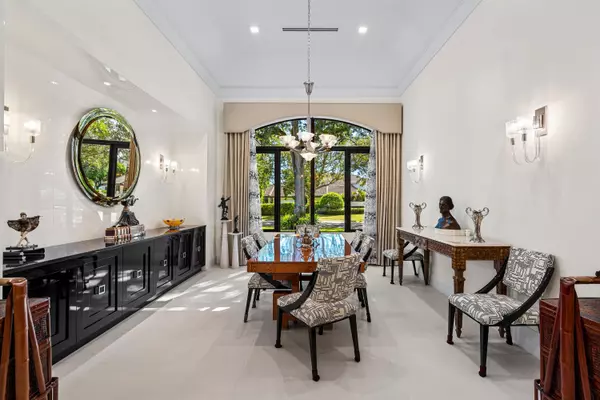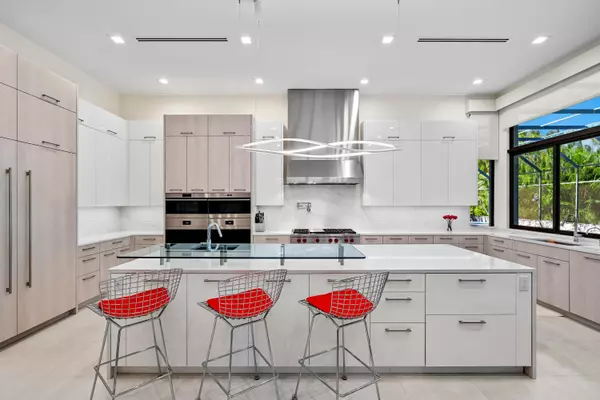
5 Beds
7.1 Baths
6,669 SqFt
5 Beds
7.1 Baths
6,669 SqFt
Key Details
Property Type Single Family Home
Sub Type Single Family Detached
Listing Status Active
Purchase Type For Sale
Square Footage 6,669 sqft
Price per Sqft $869
Subdivision Les Jardins
MLS Listing ID RX-11042871
Style Contemporary,Mid Century
Bedrooms 5
Full Baths 7
Half Baths 1
Construction Status Resale
HOA Fees $1,081/mo
HOA Y/N Yes
Year Built 1992
Annual Tax Amount $31,698
Tax Year 2024
Lot Size 1.180 Acres
Property Description
Location
State FL
County Palm Beach
Community Les Jardins
Area 4560
Zoning R1D(ci
Rooms
Other Rooms Family, Laundry-Inside, Cabana Bath, Den/Office
Master Bath Separate Shower, Mstr Bdrm - Ground, Separate Tub
Interior
Interior Features Wet Bar, Kitchen Island, Roman Tub, Built-in Shelves, Walk-in Closet, Sky Light(s), Foyer, Pantry, Fireplace(s), Split Bedroom, Ctdrl/Vault Ceilings
Heating Electric
Cooling Central
Flooring Wood Floor, Tile
Furnishings Unfurnished
Exterior
Exterior Feature Built-in Grill, Summer Kitchen, Covered Patio, Auto Sprinkler, Screened Patio, Outdoor Shower, Fence
Parking Features Garage - Attached, Guest, 2+ Spaces
Garage Spaces 3.0
Pool Inground
Community Features Gated Community
Utilities Available Electric, Public Sewer, Gas Bottle, Cable, Public Water
Amenities Available Pool, Fitness Trail, Playground, Street Lights, Manager on Site, Sidewalks, Picnic Area, Fitness Center, Clubhouse, Tennis
Waterfront Description None
View Garden
Roof Type Concrete Tile
Handicap Access Wheelchair Accessible, Wide Hallways
Exposure South
Private Pool Yes
Building
Lot Description 1 to < 2 Acres, Treed Lot
Story 1.00
Foundation CBS
Construction Status Resale
Schools
Elementary Schools Blue Lake Elementary
Middle Schools Omni Middle School
High Schools Spanish River Community High School
Others
Pets Allowed Yes
HOA Fee Include Common Areas,Manager,Security
Senior Community No Hopa
Restrictions Buyer Approval,No Lease First 2 Years
Security Features Burglar Alarm
Acceptable Financing Cash, Conventional
Membership Fee Required No
Listing Terms Cash, Conventional
Financing Cash,Conventional
Pets Allowed Number Limit

"Molly's job is to find and attract mastery-based agents to the office, protect the culture, and make sure everyone is happy! "






