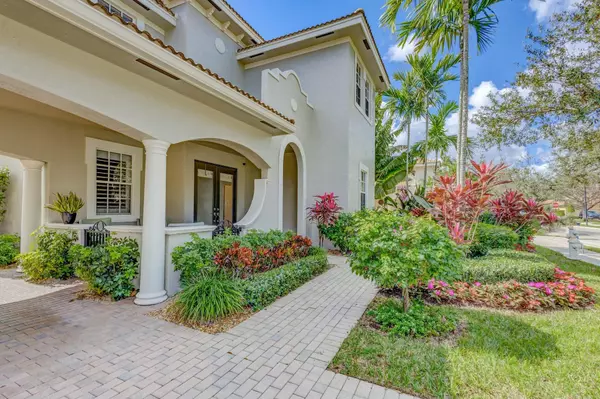4 Beds
4 Baths
3,122 SqFt
4 Beds
4 Baths
3,122 SqFt
Key Details
Property Type Single Family Home
Sub Type Single Family Detached
Listing Status Coming Soon
Purchase Type For Sale
Square Footage 3,122 sqft
Price per Sqft $432
Subdivision Pines On Pennock Lane Pud 2
MLS Listing ID RX-11060159
Style Spanish
Bedrooms 4
Full Baths 4
Construction Status Resale
HOA Fees $145/mo
HOA Y/N Yes
Year Built 2005
Annual Tax Amount $9,156
Tax Year 2024
Lot Size 7,993 Sqft
Property Description
Location
State FL
County Palm Beach
Community Paseos
Area 5100
Zoning R2(cit
Rooms
Other Rooms Cabana Bath, Den/Office, Family, Great, Laundry-Util/Closet, Media, Storage
Master Bath Mstr Bdrm - Upstairs, Separate Shower, Separate Tub
Interior
Interior Features Ctdrl/Vault Ceilings, Entry Lvl Lvng Area, Walk-in Closet
Heating Central, Electric
Cooling Ceiling Fan, Central, Electric
Flooring Carpet, Ceramic Tile, Wood Floor
Furnishings Unfurnished
Exterior
Exterior Feature Auto Sprinkler, Fence, Zoned Sprinkler
Parking Features 2+ Spaces, Carport - Detached, Driveway, Garage - Attached, Street
Garage Spaces 2.0
Pool Heated, Inground, Screened
Utilities Available Cable, Electric, Public Sewer, Public Water
Amenities Available Bike - Jog, Clubhouse, Park, Playground, Pool, Street Lights, Tennis
Waterfront Description None
View Garden
Roof Type Barrel
Exposure North
Private Pool Yes
Building
Lot Description < 1/4 Acre
Story 2.00
Foundation CBS
Construction Status Resale
Schools
Elementary Schools Beacon Cove Intermediate School
Middle Schools Independence Middle School
High Schools Jupiter High School
Others
Pets Allowed Yes
HOA Fee Include Common Areas,Common R.E. Tax,Lawn Care,Recrtnal Facility,Reserve Funds,Trash Removal
Senior Community No Hopa
Restrictions Lease OK
Security Features Burglar Alarm,Motion Detector
Acceptable Financing Cash, Conventional, FHA, VA
Horse Property No
Membership Fee Required No
Listing Terms Cash, Conventional, FHA, VA
Financing Cash,Conventional,FHA,VA
"Molly's job is to find and attract mastery-based agents to the office, protect the culture, and make sure everyone is happy! "






