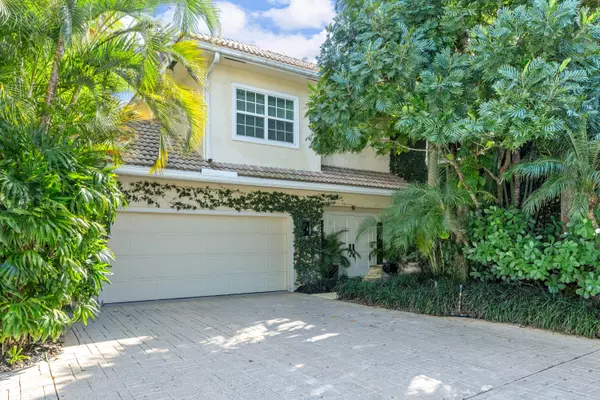4 Beds
3.2 Baths
2,401 SqFt
4 Beds
3.2 Baths
2,401 SqFt
Key Details
Property Type Townhouse
Sub Type Townhouse
Listing Status Active
Purchase Type For Sale
Square Footage 2,401 sqft
Price per Sqft $812
Subdivision First Fairway Condo
MLS Listing ID RX-11062834
Style Townhouse,Villa
Bedrooms 4
Full Baths 3
Half Baths 2
Construction Status Resale
HOA Fees $1,100/mo
HOA Y/N Yes
Year Built 1987
Annual Tax Amount $13,491
Tax Year 2024
Property Sub-Type Townhouse
Property Description
Location
State FL
County Palm Beach
Community Palm Beach Polo & Cc
Area 5520
Zoning WELL_P
Rooms
Other Rooms Cabana Bath, Den/Office
Master Bath Dual Sinks, Mstr Bdrm - Upstairs, Separate Shower, Separate Tub
Interior
Interior Features Ctdrl/Vault Ceilings, Foyer, Kitchen Island, Split Bedroom, Upstairs Living Area, Walk-in Closet
Heating Central, Electric
Cooling Central, Electric
Flooring Carpet
Furnishings Unfurnished
Exterior
Exterior Feature Auto Sprinkler, Covered Balcony, Screened Balcony
Parking Features 2+ Spaces, Garage - Attached
Garage Spaces 2.0
Pool Equipment Included, Gunite, Heated, Inground, Salt Chlorination
Community Features Sold As-Is, Gated Community
Utilities Available Cable, Electric, Public Sewer, Public Water
Amenities Available Bike - Jog, Dog Park, Fitness Trail
Waterfront Description None
View Preserve
Roof Type Barrel
Present Use Sold As-Is
Exposure Northeast
Private Pool Yes
Building
Lot Description < 1/4 Acre
Story 2.00
Foundation Frame, Stucco
Construction Status Resale
Others
Pets Allowed Restricted
HOA Fee Include Common Areas,Common R.E. Tax
Senior Community No Hopa
Restrictions Other
Security Features Gate - Manned
Acceptable Financing Cash, Conventional
Horse Property No
Membership Fee Required No
Listing Terms Cash, Conventional
Financing Cash,Conventional
"Molly's job is to find and attract mastery-based agents to the office, protect the culture, and make sure everyone is happy! "






