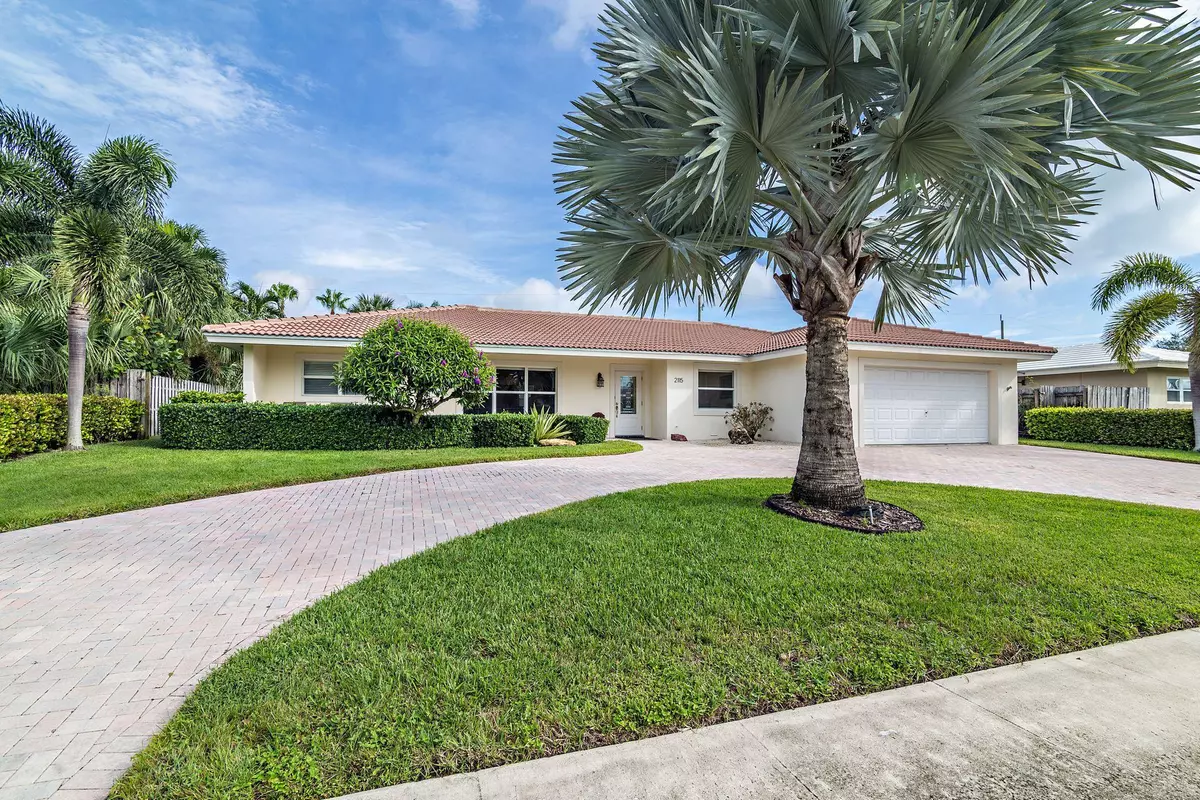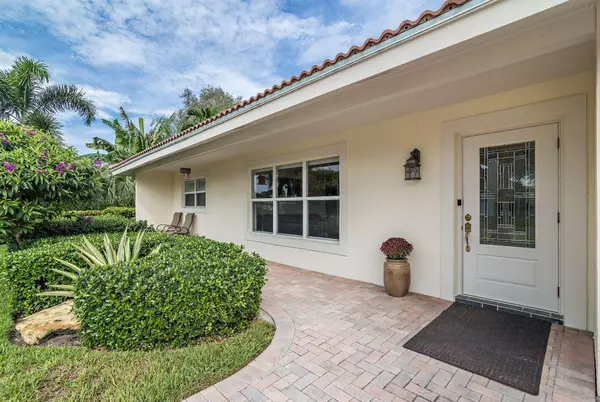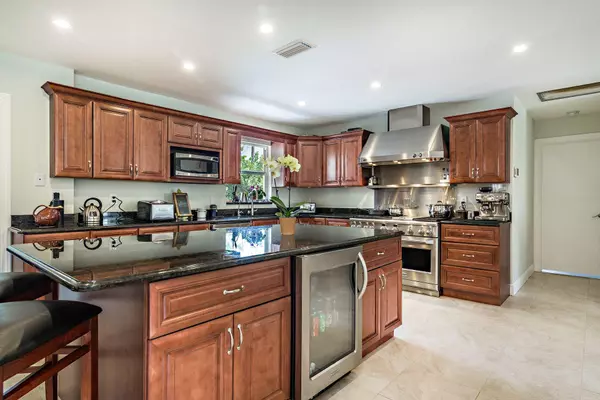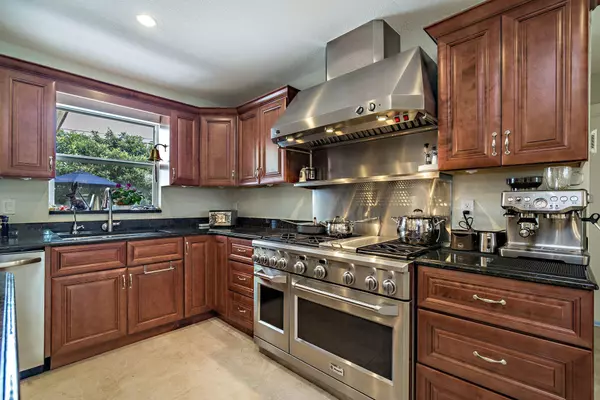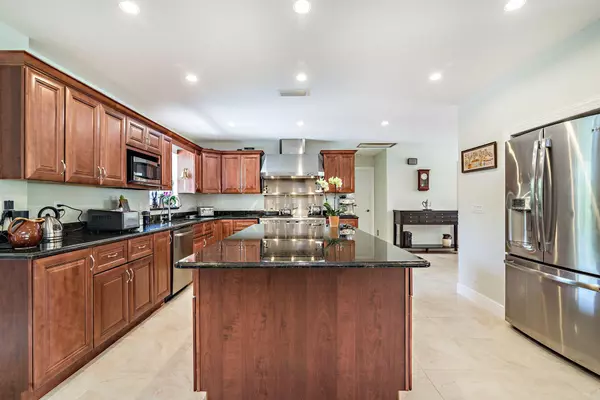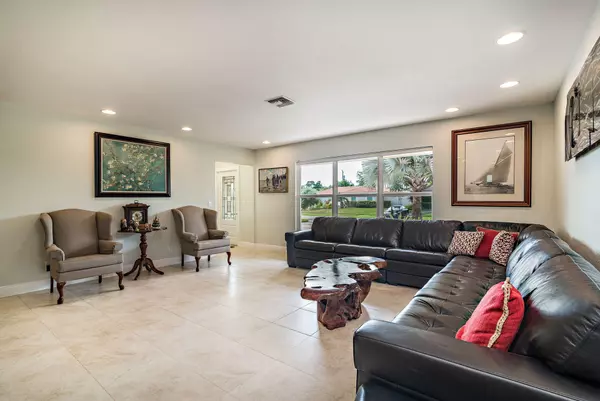Bought with Illustrated Properties (Abacoa
$595,000
$620,000
4.0%For more information regarding the value of a property, please contact us for a free consultation.
4 Beds
2 Baths
2,448 SqFt
SOLD DATE : 12/02/2019
Key Details
Sold Price $595,000
Property Type Single Family Home
Sub Type Single Family Detached
Listing Status Sold
Purchase Type For Sale
Square Footage 2,448 sqft
Price per Sqft $243
Subdivision Juno Isles
MLS Listing ID RX-10569187
Sold Date 12/02/19
Bedrooms 4
Full Baths 2
Construction Status Resale
HOA Fees $11/mo
HOA Y/N Yes
Abv Grd Liv Area 28
Year Built 1970
Annual Tax Amount $3,682
Tax Year 2019
Property Description
Bike to the beach from this beautifully renovated and expanded pool home! Newer open floor plan with gourmet kitchen, huge island, high end stainless steel appliances with 48'' GE Monogram gas range w/ 6 burners and electric double ovens, maple cabinets, walk-in pantry, separate family and dining rooms, plus so much more! Master suite has large closet with custom built-ins, steam shower, bidet and Jacuzzi tub. Impact windows and doors throughout! Perfect house for entertaining. Low HOA fees of only $137 per year for common areas and social events. Juno Isles is a one-of-a-kind community with ''Old Florida Charm'', homes with character, sidewalks and ocean breezes.
Location
State FL
County Palm Beach
Community Juno Isles
Area 5220
Zoning res
Rooms
Other Rooms Family
Master Bath Bidet, Whirlpool Spa, Separate Shower
Interior
Interior Features Built-in Shelves, Walk-in Closet, Split Bedroom, Pantry
Heating Central
Cooling Central
Flooring Carpet, Ceramic Tile
Furnishings Unfurnished
Exterior
Exterior Feature Auto Sprinkler, Fence
Parking Features Drive - Circular, Garage - Attached
Garage Spaces 2.0
Pool Indoor
Utilities Available Cable, Public Water, Septic, Electric
Amenities Available Sidewalks
Waterfront Description None
Roof Type Concrete Tile
Exposure South
Private Pool Yes
Building
Lot Description Paved Road, Sidewalks
Story 1.00
Foundation CBS, Concrete
Construction Status Resale
Others
Pets Allowed Yes
HOA Fee Include 11.00
Senior Community No Hopa
Restrictions None
Acceptable Financing Cash, Conventional
Membership Fee Required No
Listing Terms Cash, Conventional
Financing Cash,Conventional
Read Less Info
Want to know what your home might be worth? Contact us for a FREE valuation!

Our team is ready to help you sell your home for the highest possible price ASAP

"Molly's job is to find and attract mastery-based agents to the office, protect the culture, and make sure everyone is happy! "

