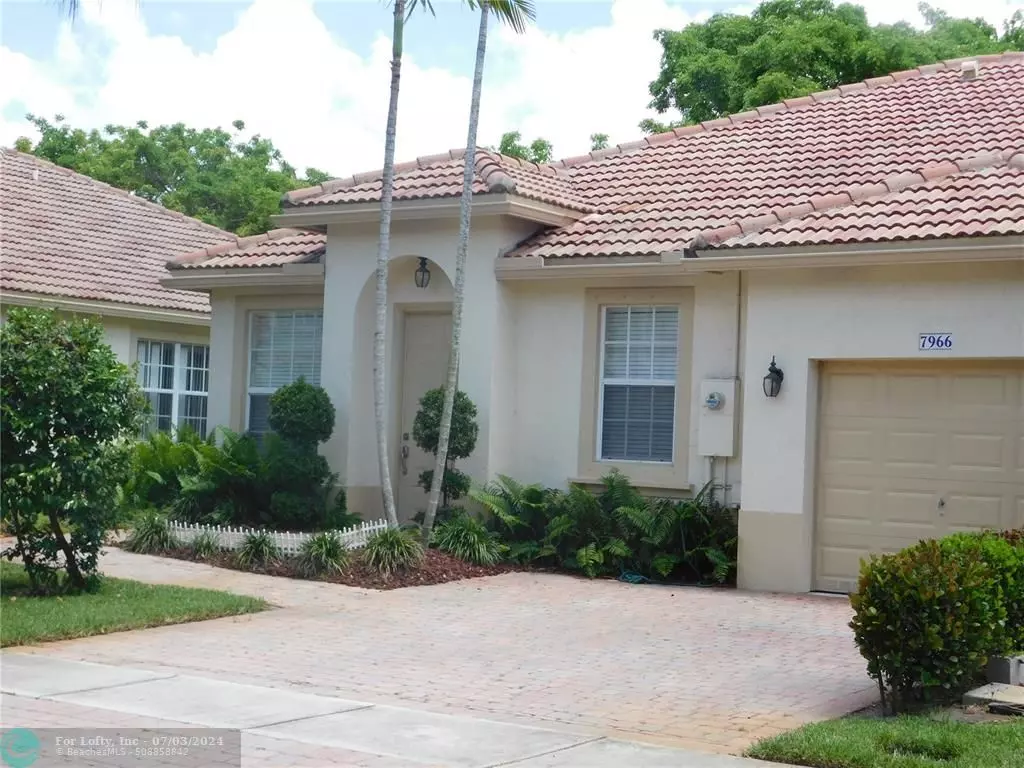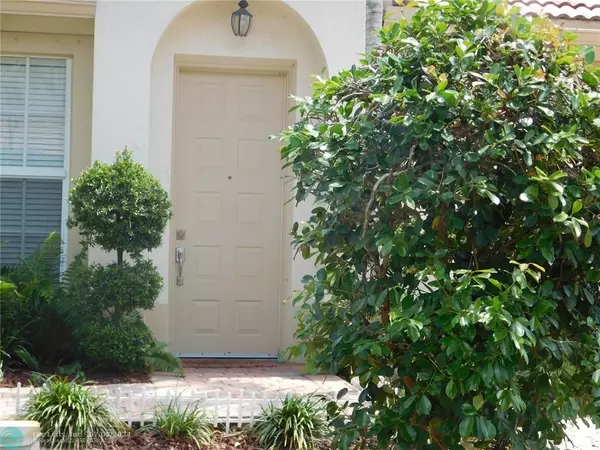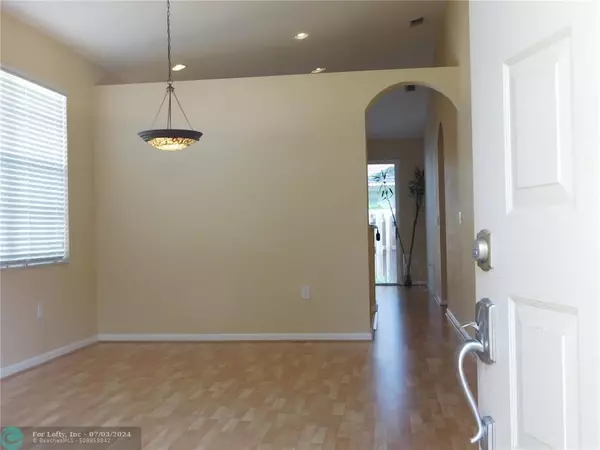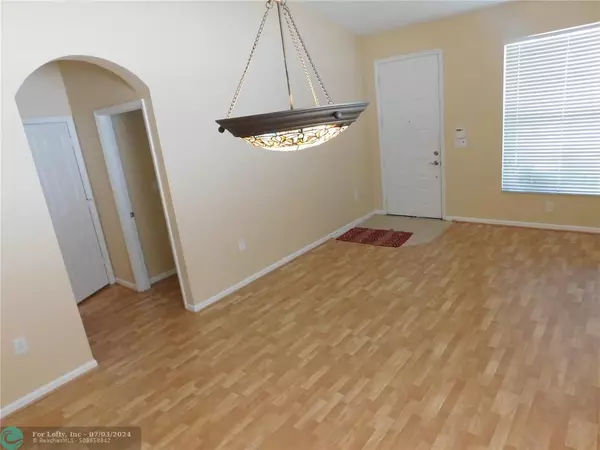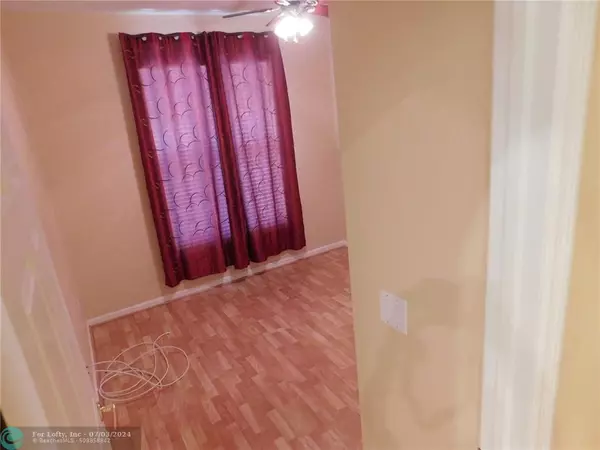$260,000
$278,000
6.5%For more information regarding the value of a property, please contact us for a free consultation.
3 Beds
2 Baths
1,348 SqFt
SOLD DATE : 06/29/2018
Key Details
Sold Price $260,000
Property Type Townhouse
Sub Type Townhouse
Listing Status Sold
Purchase Type For Sale
Square Footage 1,348 sqft
Price per Sqft $192
Subdivision Walnut Creek Twnhms 170-2
MLS Listing ID H10480261
Sold Date 06/29/18
Style Townhouse Fee Simple
Bedrooms 3
Full Baths 2
Construction Status Resale
HOA Y/N Yes
Year Built 2001
Annual Tax Amount $4,788
Tax Year 2017
Property Description
WHEN ONLY THE BEST WILL DO!!
IMPECCABLE 3/2, ONE STORY, CORNER HOME WITH GARAGE.
ORIGINAL OWNER KEPT HER HOME LIKE A MODEL.
PREMIUM A/C 2 YEARS OLD, DESIGNER KITCHEN, LIVING/DINING AREA, PLUS A FAMILY ROOM, SEPARATE LAUNDRY ROOM, SMALL AREA WITH A BUILT IN DESK, HIGH TOP LIGHTING, VOLUME CEILINGS AND MUCH MORE.
NEW BRICK PAVERS ON OVER SIZED PATIO AND FRONT PORCH.
MAINTENANCE INCLUDES GUARD GATE, RESORT-STYLE POOL, GYM, TENNIS AND MORE!
THE BIRCH MODEL IS RARELY AVAILABLE AND THIS ONE IS PRICED FOR QUICK SALE!
"AS-IS" W/RIGHT TO INSPECTIONS. INSPECTION PERIOD 7 DAYS OR LESS.
AGENTS: PLEASE READ "BROKERS REMARKS". THANK YOU!
Location
State FL
County Broward County
Area Hollywood Central West (3980;3180)
Building/Complex Name WALNUT CREEK
Rooms
Bedroom Description At Least 1 Bedroom Ground Level,Entry Level,Master Bedroom Ground Level
Other Rooms Family Room, Utility Room/Laundry
Dining Room Dining/Living Room, Snack Bar/Counter
Interior
Interior Features First Floor Entry, Other Interior Features, Pantry, Split Bedroom, Volume Ceilings, Walk-In Closets
Heating Central Heat, Electric Heat
Cooling Ceiling Fans, Central Cooling, Electric Cooling
Flooring Tile Floors
Equipment Automatic Garage Door Opener, Dishwasher, Disposal, Dryer, Electric Water Heater, Icemaker, Microwave, Owned Burglar Alarm, Electric Range, Refrigerator, Smoke Detector, Washer
Exterior
Exterior Feature Fence, Patio
Parking Features Attached
Garage Spaces 1.0
Amenities Available Clubhouse-Clubroom, Community Room, Exercise Room, Child Play Area, Pool, Tennis
Water Access Y
Water Access Desc None
Private Pool No
Building
Unit Features Garden View,Other View
Foundation Cbs Construction
Unit Floor 1
Construction Status Resale
Schools
Elementary Schools Sheridan Park
Middle Schools Driftwood
High Schools Mcarthur
Others
Pets Allowed Yes
Senior Community No HOPA
Restrictions Okay To Lease 1st Year
Security Features Guard At Site,Burglar Alarm,Security Patrol
Acceptable Financing Conventional, FHA, VA
Membership Fee Required No
Listing Terms Conventional, FHA, VA
Special Listing Condition As Is, Disclosure, Title Insurance Policy Available
Pets Allowed More Than 20 Lbs
Read Less Info
Want to know what your home might be worth? Contact us for a FREE valuation!

Our team is ready to help you sell your home for the highest possible price ASAP

Bought with Homes R Us Propts Realty Corp

"Molly's job is to find and attract mastery-based agents to the office, protect the culture, and make sure everyone is happy! "

