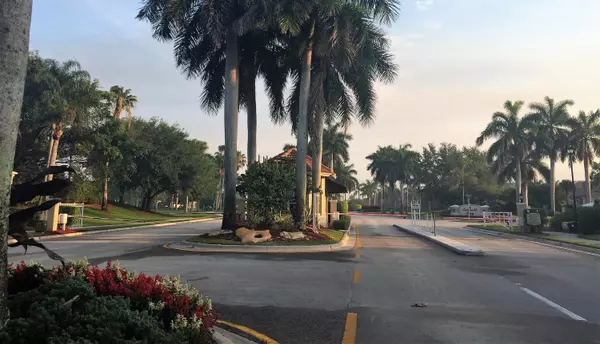Bought with Keller Williams Realty - Wellington
$465,000
$479,900
3.1%For more information regarding the value of a property, please contact us for a free consultation.
4 Beds
3 Baths
2,556 SqFt
SOLD DATE : 12/22/2017
Key Details
Sold Price $465,000
Property Type Single Family Home
Sub Type Single Family Detached
Listing Status Sold
Purchase Type For Sale
Square Footage 2,556 sqft
Price per Sqft $181
Subdivision Grand Isles
MLS Listing ID RX-10321902
Sold Date 12/22/17
Bedrooms 4
Full Baths 3
Construction Status Resale
HOA Fees $172/mo
HOA Y/N Yes
Min Days of Lease 365
Year Built 1998
Annual Tax Amount $5,638
Tax Year 2016
Lot Size 0.355 Acres
Property Description
A magnificent custom, wrought-iron door welcomes you into this spacious, one-story home on an over-sized lot in beautiful Grand Isles, Wellington. This spectacular lakefront oasis is located on a quiet cul-de-sac, and boasts a heated salt-water pool, vaulted ceilings, custom granite-kitchen and custom wood cabinetry. The 4th bedroom serves as a den with custom cabinetry and built-in security safe. This home has beautiful tray ceilings, high hats, recessed lighting, french doors, custom plantation shutters, and much more! Excellent schools, close to equestrian centers and nearby Polo fields, Wellington Green Mall, and easy access to Palm Beach International Airport. $300 charged at closing for HOA orientation.
Location
State FL
County Palm Beach
Community Grand Isles
Area 5520
Zoning PUD(ci
Rooms
Other Rooms Attic, Laundry-Inside
Master Bath Separate Shower, Mstr Bdrm - Ground, Dual Sinks, Separate Tub
Interior
Interior Features Ctdrl/Vault Ceilings, Entry Lvl Lvng Area, Laundry Tub, French Door, Roman Tub, Built-in Shelves, Walk-in Closet, Pull Down Stairs, Pantry, Split Bedroom
Heating Central, Electric
Cooling Electric, Central, Humidistat
Flooring Ceramic Tile, Laminate
Furnishings Furnished
Exterior
Exterior Feature Fence, Open Patio, Auto Sprinkler
Garage Garage - Attached, Vehicle Restrictions, 2+ Spaces
Garage Spaces 2.0
Pool Inground, Salt Chlorination, Heated
Community Features Sold As-Is
Utilities Available Public Water, Public Sewer, Cable
Amenities Available Pool, Street Lights, Manager on Site, Sidewalks, Picnic Area, Community Room, Fitness Center, Basketball, Clubhouse, Tennis
Waterfront Yes
Waterfront Description Lake
View Lake, Pool
Roof Type S-Tile
Present Use Sold As-Is
Exposure South
Private Pool Yes
Building
Lot Description 1/4 to 1/2 Acre, Paved Road, Sidewalks, Cul-De-Sac
Story 1.00
Foundation CBS
Construction Status Resale
Schools
Elementary Schools Panther Run Elementary School
Middle Schools Polo Park Middle School
High Schools Palm Beach Central High School
Others
Pets Allowed Yes
HOA Fee Include Common Areas,Recrtnal Facility,Management Fees,Cable,Security
Senior Community No Hopa
Restrictions Lease OK w/Restrict,Commercial Vehicles Prohibited
Security Features Gate - Manned,Security Patrol,Burglar Alarm
Acceptable Financing Cash, Conventional
Membership Fee Required No
Listing Terms Cash, Conventional
Financing Cash,Conventional
Pets Description Up to 2 Pets
Read Less Info
Want to know what your home might be worth? Contact us for a FREE valuation!

Our team is ready to help you sell your home for the highest possible price ASAP

"Molly's job is to find and attract mastery-based agents to the office, protect the culture, and make sure everyone is happy! "






