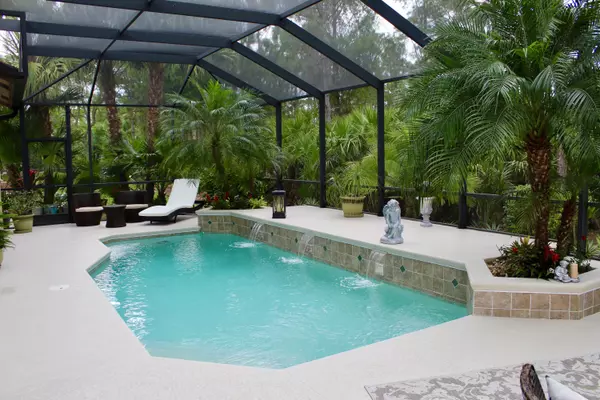Bought with RE/MAX 5 Star Realty
$378,900
$379,900
0.3%For more information regarding the value of a property, please contact us for a free consultation.
3 Beds
3 Baths
2,462 SqFt
SOLD DATE : 06/21/2019
Key Details
Sold Price $378,900
Property Type Single Family Home
Sub Type Single Family Detached
Listing Status Sold
Purchase Type For Sale
Square Footage 2,462 sqft
Price per Sqft $153
Subdivision Tortoise Cay At St Lucie West Plat No 130
MLS Listing ID RX-10521575
Sold Date 06/21/19
Bedrooms 3
Full Baths 3
Construction Status Resale
HOA Fees $242/mo
HOA Y/N Yes
Abv Grd Liv Area 2
Year Built 2002
Annual Tax Amount $5,647
Tax Year 2018
Lot Size 9,000 Sqft
Property Description
SPECTACULAR 3 BEDROOM, 3 BATH HOME IN THE PRESTIGIOUS VINEYARDS. SPACIOUS CAPRI HOME FEATURES A LANAI AND POOL WITH LED LIGHTING OFFERING A PEACEFUL SANCTUARY WITH A BEAUTIFUL PRESERVE VIEW AND EXPANSIVE GREENERY. THE KITCHEN BOASTS AN AIRY FEEL WITH 42-INCH CABINETS, STAINLESS STEEL APPLIANCES, GRANITE COUNTER-TOPS, AND A CENTER ISLAND THAT OPENS TO THE FAMILY ROOM AND CASUAL DINING AREA. FORMAL LIVING AND DINING ROOM. PLANTATION SHUTTERS, PORCELAIN TILE, WOOD FLOORING IN THE GUEST PARLOR, DOUBLE CROWN MOLDING THROUGHOUT, UPGRADED MASTER BEDROOM AND SHOWER. RECENTLY PAINTED INTERIOR AND EXTERIOR. IMPACT WINDOWS THROUGHOUT, WRAPAROUND ACCORDION SHUTTERS ON THE LANAI, WITH 2-CAR TILED SIDE ENTRANCE GARAGE. WITHIN CLOSE PROXIMITY TO CROSSTOWN PKWY AND I-95. MUST SEE TO APPRECIATE!
Location
State FL
County St. Lucie
Community The Vineyards
Area 7500
Zoning PUD
Rooms
Other Rooms Family, Laundry-Garage, Great
Master Bath Separate Shower, Dual Sinks, Separate Tub
Interior
Interior Features Pantry, Entry Lvl Lvng Area, Laundry Tub, Kitchen Island, Roman Tub, Built-in Shelves, Volume Ceiling, Walk-in Closet
Heating Central, Electric
Cooling Electric, Central, Ceiling Fan
Flooring Wood Floor, Ceramic Tile
Furnishings Furniture Negotiable
Exterior
Exterior Feature Covered Patio, Shutters, Auto Sprinkler, Screened Patio
Garage Garage - Attached, Driveway, 2+ Spaces
Garage Spaces 2.0
Pool Inground, Gunite
Community Features Home Warranty
Utilities Available Electric, Public Sewer, Underground, Cable, Public Water
Amenities Available Pool, Street Lights, Internet Included, Sidewalks, Game Room, Community Room, Clubhouse
Waterfront No
Waterfront Description None
Roof Type Barrel,S-Tile
Present Use Home Warranty
Exposure Southeast
Private Pool Yes
Building
Lot Description < 1/4 Acre
Story 1.00
Foundation CBS
Construction Status Resale
Others
Pets Allowed Yes
HOA Fee Include 242.00
Senior Community No Hopa
Restrictions Lease OK w/Restrict
Security Features Gate - Unmanned,Entry Phone
Acceptable Financing Cash, VA, FHA, Conventional
Membership Fee Required No
Listing Terms Cash, VA, FHA, Conventional
Financing Cash,VA,FHA,Conventional
Pets Description Up to 2 Pets
Read Less Info
Want to know what your home might be worth? Contact us for a FREE valuation!

Our team is ready to help you sell your home for the highest possible price ASAP

"Molly's job is to find and attract mastery-based agents to the office, protect the culture, and make sure everyone is happy! "






