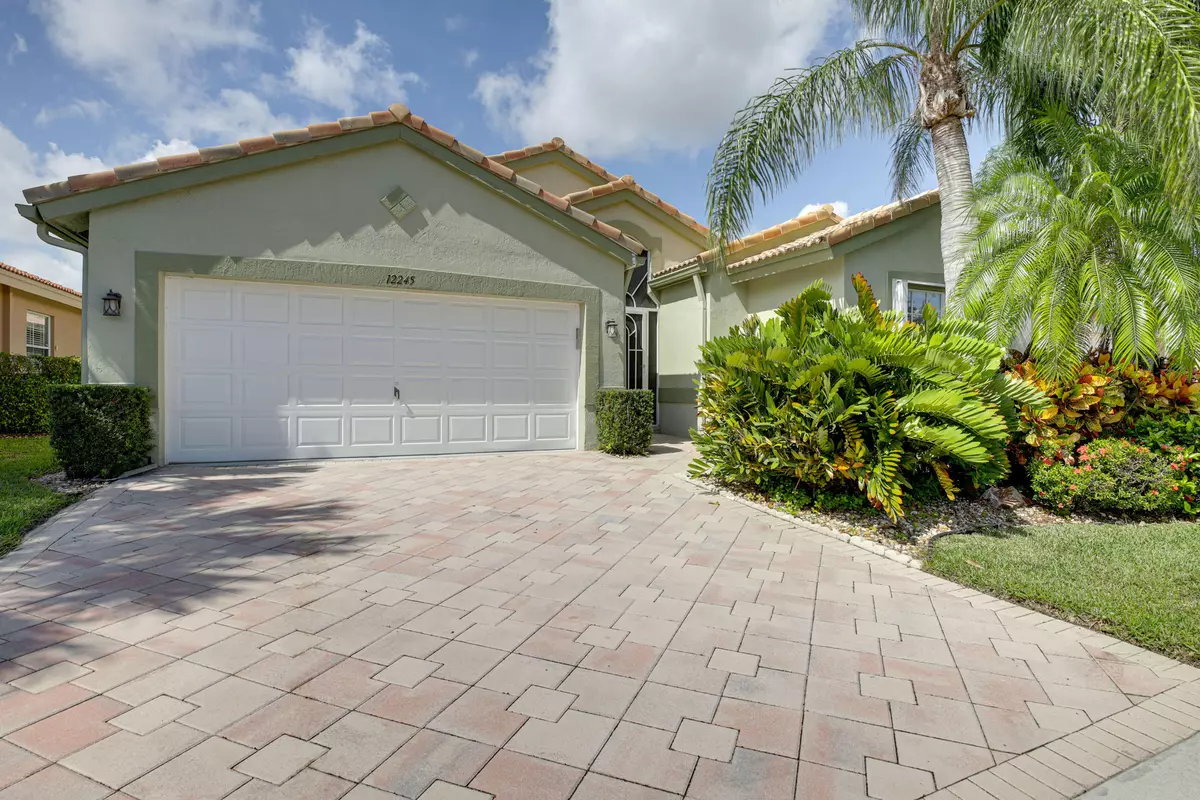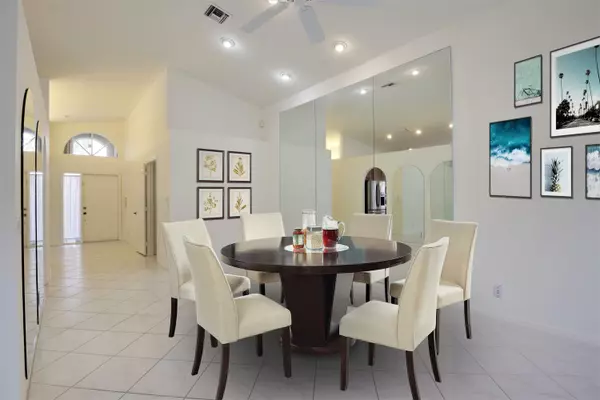Bought with Prime Real Estate of Florida LLC
$270,000
$274,900
1.8%For more information regarding the value of a property, please contact us for a free consultation.
3 Beds
2 Baths
1,848 SqFt
SOLD DATE : 12/31/2019
Key Details
Sold Price $270,000
Property Type Single Family Home
Sub Type Single Family Detached
Listing Status Sold
Purchase Type For Sale
Square Footage 1,848 sqft
Price per Sqft $146
Subdivision Lakeridge Greens
MLS Listing ID RX-10570895
Sold Date 12/31/19
Style < 4 Floors,Mediterranean
Bedrooms 3
Full Baths 2
Construction Status Resale
HOA Fees $381/mo
HOA Y/N Yes
Min Days of Lease 365
Year Built 1996
Annual Tax Amount $2,660
Tax Year 2018
Lot Size 5,250 Sqft
Property Description
This is an extended Balmoral model with an OPEN CONCEPT FLOOR PLAN and definitely has the WOW FACTOR. This home boasts 3 full bedrooms, 2 bathrooms, 2 car garage. From the moment you walk through the door you will notice the open floor plan, volume ceilings & tile on the diagonal throughout the entire home. A chef's delight in this updated kitchen with some newer SS Appliances, granite, wood cabinets, wood pantry and lots of counter space. Enjoy entertaining with an open great room and an adjacent glass enclosed patio which you can add an AC vent and now there is added living space. The interior and exterior of home have been recently painted. The home is equipped with hurricane accordian shutters. Lakeridge Greens is a manned gated NON-EQUITY community with a 18 hole golf course, a
Location
State FL
County Palm Beach
Community Lakeridge Greens
Area 4620
Zoning RT
Rooms
Other Rooms Family, Glass Porch, Laundry-Inside
Master Bath Dual Sinks, Separate Shower, Separate Tub
Interior
Interior Features Ctdrl/Vault Ceilings, Foyer, Pantry, Roman Tub, Split Bedroom, Walk-in Closet
Heating Central, Electric
Cooling Ceiling Fan, Central, Electric
Flooring Ceramic Tile
Furnishings Unfurnished
Exterior
Exterior Feature Auto Sprinkler, Covered Patio, Screened Patio, Zoned Sprinkler
Parking Features 2+ Spaces, Drive - Decorative, Driveway, Garage - Attached
Garage Spaces 2.0
Community Features Sold As-Is
Utilities Available Cable, Electric, Public Sewer, Public Water, Underground
Amenities Available Billiards, Clubhouse, Community Room, Fitness Center, Game Room, Golf Course, Library, Manager on Site, Pickleball, Pool, Sidewalks, Spa-Hot Tub, Tennis
Waterfront Description None
View Garden
Roof Type S-Tile
Present Use Sold As-Is
Exposure East
Private Pool No
Building
Lot Description < 1/4 Acre, Sidewalks
Story 1.00
Foundation CBS
Unit Floor 1
Construction Status Resale
Others
Pets Allowed Yes
HOA Fee Include Cable,Common Areas,Lawn Care,Management Fees,Manager,Recrtnal Facility,Reserve Funds,Roof Maintenance,Security,Trash Removal
Senior Community Verified
Restrictions Buyer Approval,Commercial Vehicles Prohibited,Interview Required,No Lease First 2 Years,No Truck/RV
Security Features Entry Phone,Gate - Manned,Security Sys-Owned
Acceptable Financing Cash, Conventional
Horse Property No
Membership Fee Required No
Listing Terms Cash, Conventional
Financing Cash,Conventional
Pets Allowed < 20 lb Pet, 1 Pet
Read Less Info
Want to know what your home might be worth? Contact us for a FREE valuation!

Our team is ready to help you sell your home for the highest possible price ASAP
"Molly's job is to find and attract mastery-based agents to the office, protect the culture, and make sure everyone is happy! "






