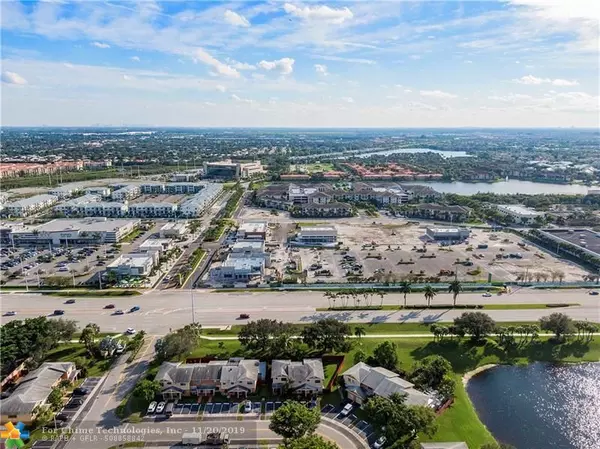$217,500
$219,999
1.1%For more information regarding the value of a property, please contact us for a free consultation.
2 Beds
2.5 Baths
1,069 SqFt
SOLD DATE : 02/21/2020
Key Details
Sold Price $217,500
Property Type Townhouse
Sub Type Townhouse
Listing Status Sold
Purchase Type For Sale
Square Footage 1,069 sqft
Price per Sqft $203
Subdivision Southbridge At Pembroke P
MLS Listing ID F10204145
Sold Date 02/21/20
Style Townhouse Fee Simple
Bedrooms 2
Full Baths 2
Half Baths 1
Construction Status Resale
HOA Fees $300/mo
HOA Y/N Yes
Year Built 1990
Annual Tax Amount $3,387
Tax Year 2018
Property Description
Just Freshly painted throughout, NEW knockdown ceiling 1st floor, New high hat lighting kitchen, NEW garbage disposal, and faucet in kitchen, NEW sink/vanity,mirror and toilet master bedroom. NEW toilet 1/2 bath. NEW blinds upstairs. Dishwasher does not work. Dogs max # is 50 at adulthood. NO Application needed but there is a resident form. No restrictions on leasing. Pickup trucks ok, but no commercial vehicles, not even covered. $100 for pool key card. HOA covers bldg. insurance-buyer needs contents only. Cable+3 movie channels and internet included in HOA fee.ROOF repairs, Exterior painting handled by HOA.Close to highway, shopping houses of worship.
Location
State FL
County Broward County
Community Southbridge
Area Hollywood Central West (3980;3180)
Building/Complex Name Southbridge at Pembroke P
Rooms
Bedroom Description Master Bedroom Upstairs
Other Rooms Utility Room/Laundry
Dining Room Dining/Living Room
Interior
Interior Features First Floor Entry
Heating Central Heat, Electric Heat
Cooling Ceiling Fans, Central Cooling, Electric Cooling
Flooring Carpeted Floors, Ceramic Floor
Equipment Dryer, Electric Range, Electric Water Heater, Refrigerator, Washer
Furnishings Unfurnished
Exterior
Exterior Feature Fence, Patio
Amenities Available Common Laundry, Community Room, Pool, Tennis
Water Access N
Private Pool No
Building
Unit Features Garden View
Entry Level 2
Foundation Concrete Block Construction
Unit Floor 1
Construction Status Resale
Schools
Elementary Schools Pine Lake
Middle Schools Pines
High Schools Flanagan;Charls
Others
Pets Allowed Yes
HOA Fee Include 300
Senior Community No HOPA
Restrictions No Trucks/Rv'S,Other Restrictions
Security Features No Burglar Alarm
Acceptable Financing Cash, Conventional, FHA
Membership Fee Required No
Listing Terms Cash, Conventional, FHA
Special Listing Condition As Is, Restriction On Pets
Pets Description More Than 20 Lbs
Read Less Info
Want to know what your home might be worth? Contact us for a FREE valuation!

Our team is ready to help you sell your home for the highest possible price ASAP

Bought with Beachfront Realty Inc

"Molly's job is to find and attract mastery-based agents to the office, protect the culture, and make sure everyone is happy! "






