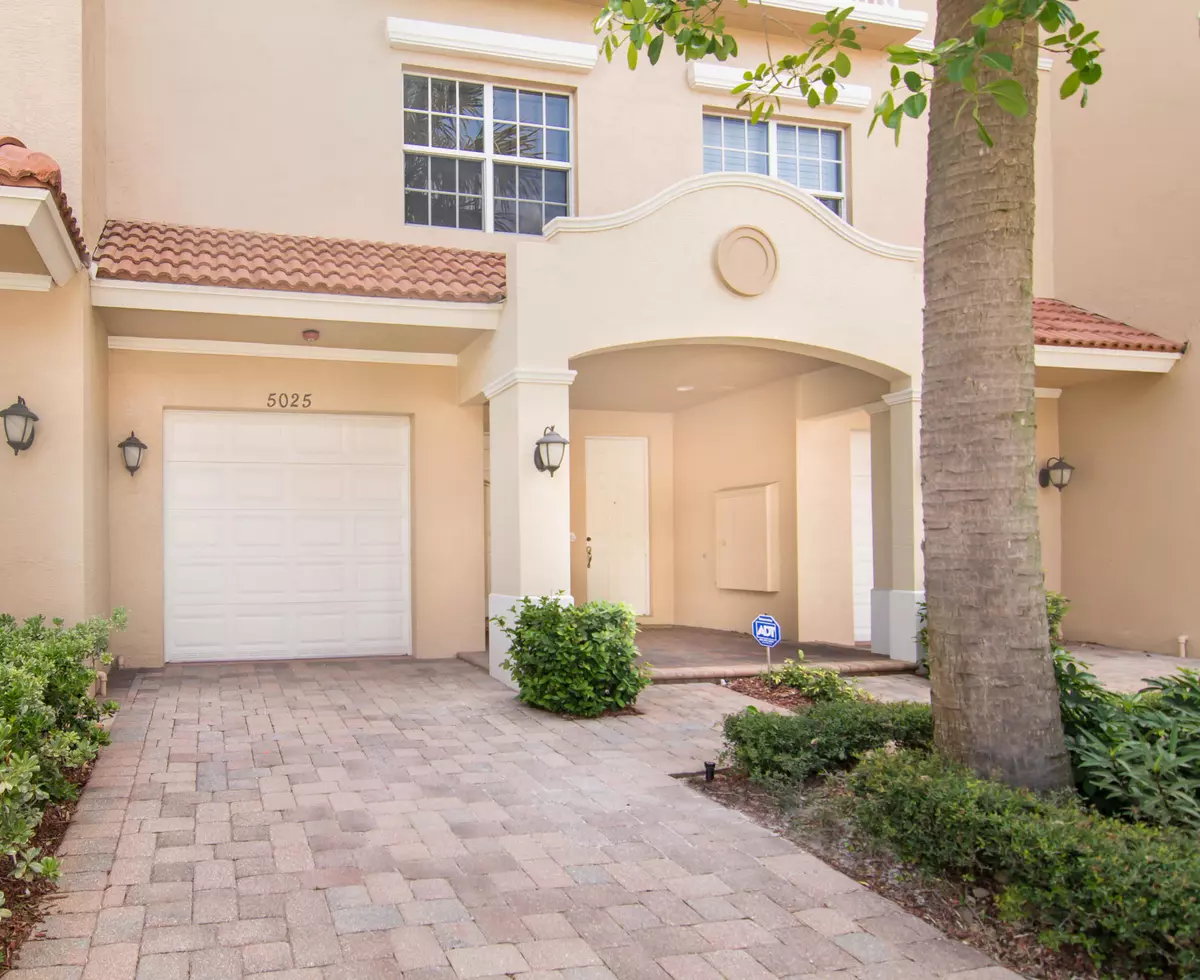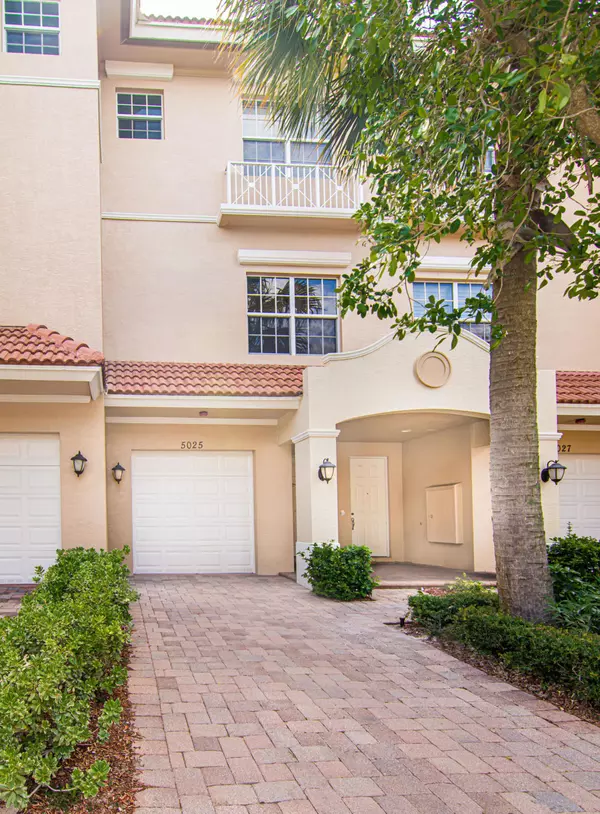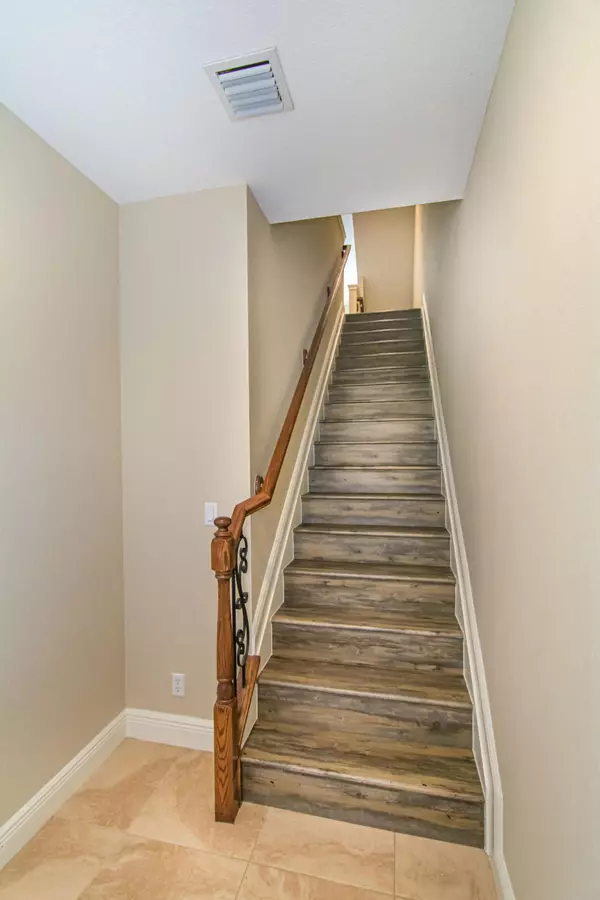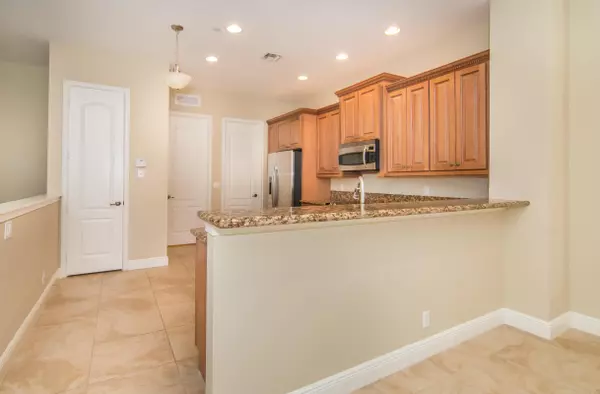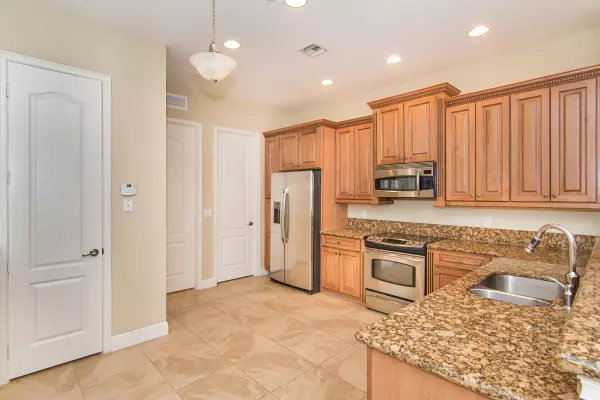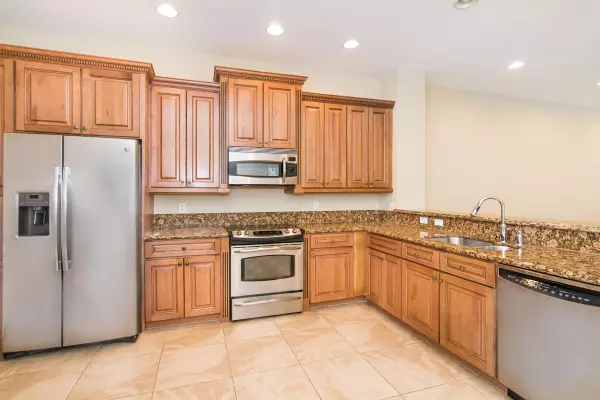Bought with Lang Realty - Boynton Beach
$365,000
$375,000
2.7%For more information regarding the value of a property, please contact us for a free consultation.
3 Beds
3.2 Baths
2,274 SqFt
SOLD DATE : 03/13/2020
Key Details
Sold Price $365,000
Property Type Townhouse
Sub Type Townhouse
Listing Status Sold
Purchase Type For Sale
Square Footage 2,274 sqft
Price per Sqft $160
Subdivision Cielo Townhomes At Shops Of Donald Ross
MLS Listing ID RX-10590205
Sold Date 03/13/20
Bedrooms 3
Full Baths 3
Half Baths 2
Construction Status Resale
HOA Fees $265/mo
HOA Y/N Yes
Abv Grd Liv Area 29
Year Built 2006
Annual Tax Amount $6,104
Tax Year 2019
Property Description
Welcome to ''Cielo''! A little hidden gem located in Palm Beach Gardens just across from Abacoa, Jupiter. This gated community is built by Lennar and has only 155 homes. The home offers 3BR/3.5BA/2CG plus an office/den located on the first floor. Kitchen is nice and open to the living room with lots of natural light. It offers granite counter tops, stainless steel appliances, breakfast bar and 42' cabinets. Second floor has a guest bedroom with a full bath. Top floor hosts the master bedroom that has 3-closets & large bath with double sinks, walk-in shower and Jacuzzi tub. The 2nd bedroom is bright and spacious & offer it's own bathroom. The home was just painted, new carpet and laminate floors were just installed. The area offers some of the best schools & it's just 5 mins away from I-95
Location
State FL
County Palm Beach
Area 5320
Zoning Residential
Rooms
Other Rooms Den/Office, Laundry-Inside
Master Bath Dual Sinks, Mstr Bdrm - Sitting, Mstr Bdrm - Upstairs, Separate Shower, Separate Tub
Interior
Interior Features Roman Tub, Upstairs Living Area, Walk-in Closet
Heating Central, Electric
Cooling Ceiling Fan, Central, Electric
Flooring Carpet, Laminate, Tile
Furnishings Unfurnished
Exterior
Garage Spaces 2.0
Utilities Available Cable, Electric, Public Sewer, Public Water, Water Available
Amenities Available Bike - Jog, Pool, Sidewalks, Street Lights
Waterfront Description None
Exposure East
Private Pool No
Building
Story 3.00
Foundation CBS, Concrete
Unit Floor 1
Construction Status Resale
Others
Pets Allowed Restricted
HOA Fee Include 265.00
Senior Community No Hopa
Restrictions Buyer Approval
Acceptable Financing Cash, Conventional, FHA
Membership Fee Required No
Listing Terms Cash, Conventional, FHA
Financing Cash,Conventional,FHA
Read Less Info
Want to know what your home might be worth? Contact us for a FREE valuation!

Our team is ready to help you sell your home for the highest possible price ASAP

"Molly's job is to find and attract mastery-based agents to the office, protect the culture, and make sure everyone is happy! "

