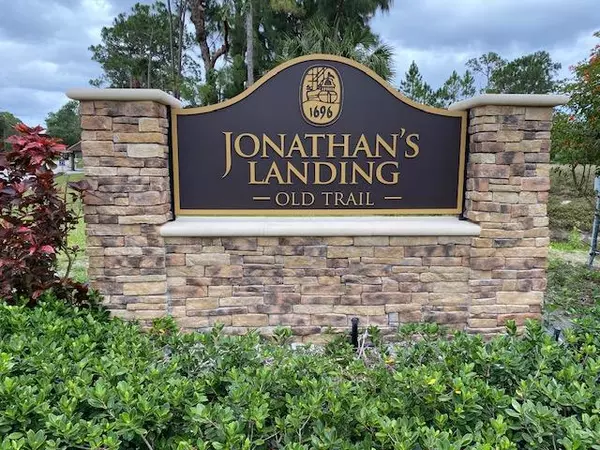Bought with Mizner Grande Realty LLC
$755,000
$780,000
3.2%For more information regarding the value of a property, please contact us for a free consultation.
3 Beds
3 Baths
3,473 SqFt
SOLD DATE : 06/30/2020
Key Details
Sold Price $755,000
Property Type Single Family Home
Sub Type Single Family Detached
Listing Status Sold
Purchase Type For Sale
Square Footage 3,473 sqft
Price per Sqft $217
Subdivision Old Trail Pud Ph I & Ii
MLS Listing ID RX-10599496
Sold Date 06/30/20
Bedrooms 3
Full Baths 3
Construction Status Resale
HOA Fees $62/mo
HOA Y/N Yes
Year Built 2002
Annual Tax Amount $10,877
Tax Year 2019
Lot Size 0.703 Acres
Property Description
Custom 3/3 home in Jupiter's exclusive Ranch Colony community of Martin County. Featuring an extraordinary array of upgrades this luxury property captures the elegance of a fine European manor upon entry, From the bottom up this move in condition home is highly impressive. The entire living area and is covered with rich marble tiled flooring supporting the highly upgraded mill work and crown moldings through out. The great room greets one with a working stone fascia fireplace to warm the ambiance & experience. The chefs kitchen features modern stainless appliances, upgraded cabinetry and fine granite counters. Comfort with modern multi zoned A/C system with separate unit & HW heater for the owner suite. Bask in the resort like pool, spa, waterfall and the attached home sun room.
Location
State FL
County Martin
Community Old Trail Jonathan'S Landing
Area 5040
Zoning Residential
Rooms
Other Rooms Cottage, Den/Office, Family, Florida, Laundry-Inside, Laundry-Util/Closet
Master Bath Dual Sinks, Mstr Bdrm - Ground, Mstr Bdrm - Sitting, Separate Shower, Separate Tub, Whirlpool Spa
Interior
Interior Features Built-in Shelves, Ctdrl/Vault Ceilings, Entry Lvl Lvng Area, Fireplace(s), French Door, Kitchen Island, Pantry, Roman Tub, Sky Light(s), Split Bedroom, Walk-in Closet
Heating Central
Cooling Ceiling Fan, Central
Flooring Carpet, Marble
Furnishings Unfurnished
Exterior
Exterior Feature Auto Sprinkler, Cabana, Screened Patio, Shutters
Parking Features Drive - Circular, Driveway, Garage - Attached
Garage Spaces 3.0
Pool Equipment Included, Inground, Screened
Community Features Sold As-Is
Utilities Available Septic, Well Water
Amenities Available Bike - Jog, Horse Trails, Horses Permitted
Waterfront Description None
View Golf, Pool
Roof Type Barrel
Present Use Sold As-Is
Exposure East
Private Pool Yes
Building
Lot Description 1/2 to < 1 Acre
Story 1.00
Unit Features On Golf Course
Foundation CBS
Unit Floor 1
Construction Status Resale
Schools
Elementary Schools Crystal Lake Elementary School
Middle Schools Dr. David L. Anderson Middle School
High Schools South Fork High School
Others
Pets Allowed Yes
HOA Fee Include Common Areas,Security
Senior Community No Hopa
Restrictions Lease OK,No Truck/RV
Security Features Gate - Manned
Acceptable Financing Cash, Conventional, FHA
Horse Property No
Membership Fee Required No
Listing Terms Cash, Conventional, FHA
Financing Cash,Conventional,FHA
Read Less Info
Want to know what your home might be worth? Contact us for a FREE valuation!

Our team is ready to help you sell your home for the highest possible price ASAP

"Molly's job is to find and attract mastery-based agents to the office, protect the culture, and make sure everyone is happy! "






