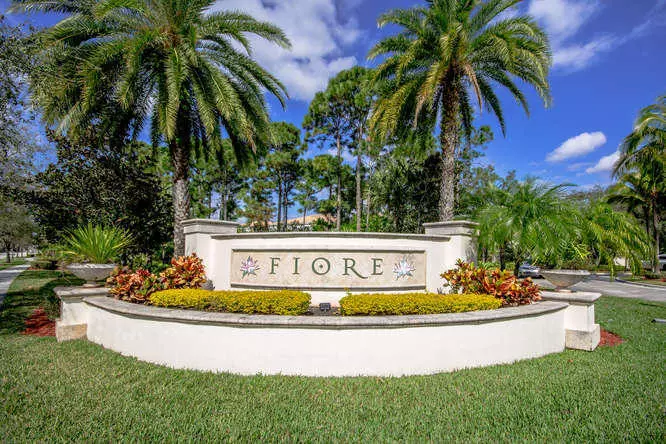Bought with Keller Williams Realty Jupiter
$278,000
$284,900
2.4%For more information regarding the value of a property, please contact us for a free consultation.
3 Beds
2 Baths
1,382 SqFt
SOLD DATE : 07/31/2020
Key Details
Sold Price $278,000
Property Type Condo
Sub Type Condo/Coop
Listing Status Sold
Purchase Type For Sale
Square Footage 1,382 sqft
Price per Sqft $201
Subdivision Fiore At The Gardens Condo
MLS Listing ID RX-10626279
Sold Date 07/31/20
Bedrooms 3
Full Baths 2
Construction Status Resale
HOA Fees $353/mo
HOA Y/N Yes
Abv Grd Liv Area 28
Year Built 2004
Annual Tax Amount $2,972
Tax Year 2019
Property Description
This move-in ready renovated 3x2 in centrally located Fiore at the Gardens is a must see for retirees, young professionals and families with school-aged children. Boasting 1,382 square feet, this upgraded unit is situated near the resort-style pool, cabana, fitness center, play ground and volleyball court. The home is a desirable first floor unit with an attached garage across a short breezeway to keep you safe from the elements. This is one of the only homes in Fiore with an additional deeded parking space directly in front of the unit. A buyer will appreciate the countless upgrades and well maintained home, including a renovated kitchen with granite countertops, new lighting and a new subway tile backsplash coupled with black stainless steel appliances. The interior of the home
Location
State FL
County Palm Beach
Community Fiore At The Gardens
Area 5230
Zoning RH(cit
Rooms
Other Rooms Laundry-Util/Closet
Master Bath Dual Sinks
Interior
Interior Features Split Bedroom, Closet Cabinets, Walk-in Closet
Heating Central
Cooling Central
Flooring Ceramic Tile, Laminate
Furnishings Unfurnished
Exterior
Parking Features Garage - Detached, 2+ Spaces
Garage Spaces 1.0
Utilities Available Electric, Public Sewer, Public Water
Amenities Available Pool, Business Center, Community Room, Fitness Center, Clubhouse
Waterfront Description None
View Pool, Garden
Exposure South
Private Pool No
Building
Story 1.00
Foundation CBS
Unit Floor 1
Construction Status Resale
Schools
Elementary Schools Marsh Pointe Elementary
Middle Schools Watson B. Duncan Middle School
High Schools William T. Dwyer High School
Others
Pets Allowed Yes
HOA Fee Include 353.81
Senior Community No Hopa
Restrictions Lease OK w/Restrict
Security Features Gate - Unmanned
Acceptable Financing Cash, VA, FHA, Conventional
Membership Fee Required No
Listing Terms Cash, VA, FHA, Conventional
Financing Cash,VA,FHA,Conventional
Read Less Info
Want to know what your home might be worth? Contact us for a FREE valuation!

Our team is ready to help you sell your home for the highest possible price ASAP

"Molly's job is to find and attract mastery-based agents to the office, protect the culture, and make sure everyone is happy! "






