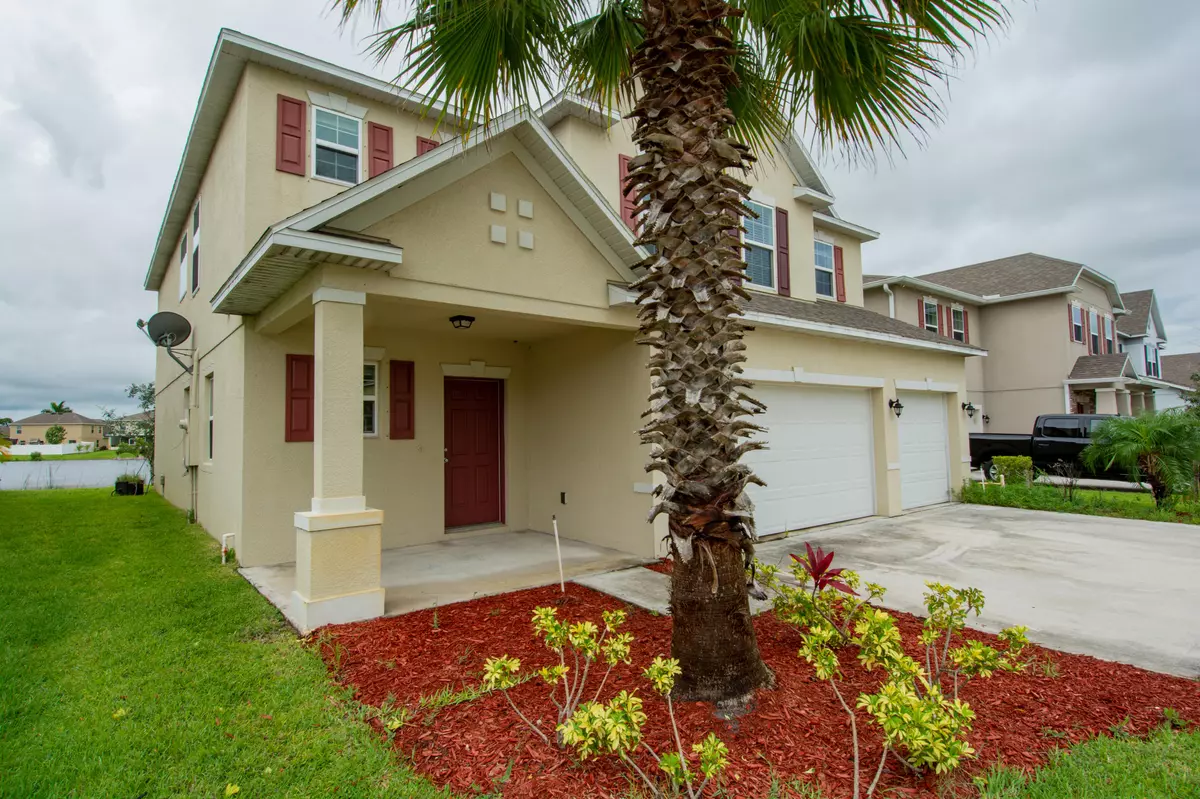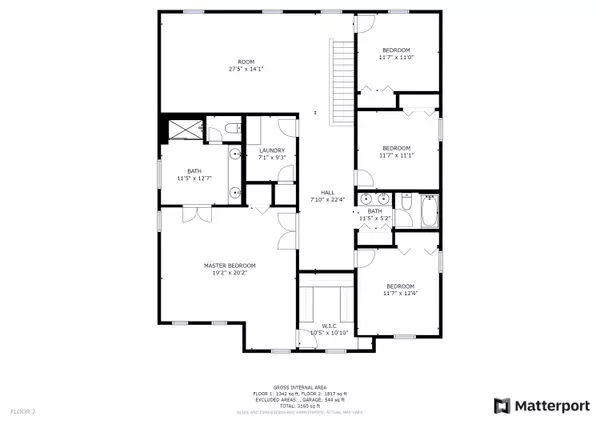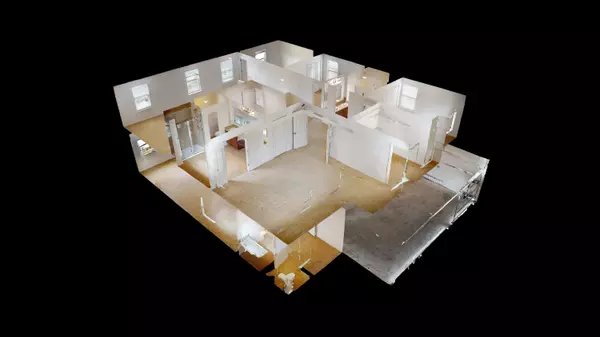Bought with Highlight Realty Corp/LW
$294,248
$289,900
1.5%For more information regarding the value of a property, please contact us for a free consultation.
4 Beds
2.1 Baths
3,278 SqFt
SOLD DATE : 08/21/2020
Key Details
Sold Price $294,248
Property Type Single Family Home
Sub Type Single Family Detached
Listing Status Sold
Purchase Type For Sale
Square Footage 3,278 sqft
Price per Sqft $89
Subdivision Winterlakes Tract H 1St Replat
MLS Listing ID RX-10628904
Sold Date 08/21/20
Style Contemporary,Multi-Level
Bedrooms 4
Full Baths 2
Half Baths 1
Construction Status Resale
HOA Fees $126/mo
HOA Y/N Yes
Year Built 2015
Annual Tax Amount $6,914
Tax Year 2019
Lot Size 6,098 Sqft
Property Description
Beautiful 4 bedroom plus den/office 2.5 bath, 3 car garage, 2-story home in the Winterlakes subdivision of Torino in Port St. Lucie is convenient to restaurants, supermarkets, banks, shopping, the beach, boat launches, Savannah State Park. The main level features a formal dining room, half bath, and an open bonus room that can be an office/den. Designed for spending time with family, this home is GREAT for entertaining. The upstairs is set up for media watching with potential for a theater room, with the 4 Bedrooms, 1 Bath, Laundry Room. and Master Suite that features dual sinks, glass enclosed shower and large Walk-in Closet.Like new inside and out, professionally cleaned and pressure washed, this home is move-in ready. Plus a full set of hurricane shutters makes this home special.
Location
State FL
County St. Lucie
Area 7370
Zoning R
Rooms
Other Rooms Den/Office, Family, Great, Laundry-Inside, Media
Master Bath Dual Sinks, Mstr Bdrm - Upstairs, Separate Shower
Interior
Interior Features Ctdrl/Vault Ceilings, Foyer, Kitchen Island, Pantry, Upstairs Living Area, Volume Ceiling, Walk-in Closet
Heating Central
Cooling Central
Flooring Carpet, Ceramic Tile
Furnishings Unfurnished
Exterior
Parking Features Garage - Attached
Garage Spaces 3.0
Utilities Available Public Sewer, Public Water
Amenities Available Sidewalks, Street Lights
Waterfront Description None
View Lake
Exposure Northeast
Private Pool No
Building
Lot Description < 1/4 Acre, West of US-1
Story 2.00
Foundation CBS, Concrete, Stucco
Construction Status Resale
Schools
Middle Schools Southern Oaks Middle School
High Schools Fort Pierce Central High School
Others
Pets Allowed Yes
HOA Fee Include Common Areas,Lawn Care,Management Fees
Senior Community No Hopa
Restrictions None
Acceptable Financing Cash, Conventional, VA
Horse Property No
Membership Fee Required No
Listing Terms Cash, Conventional, VA
Financing Cash,Conventional,VA
Read Less Info
Want to know what your home might be worth? Contact us for a FREE valuation!

Our team is ready to help you sell your home for the highest possible price ASAP
"Molly's job is to find and attract mastery-based agents to the office, protect the culture, and make sure everyone is happy! "






