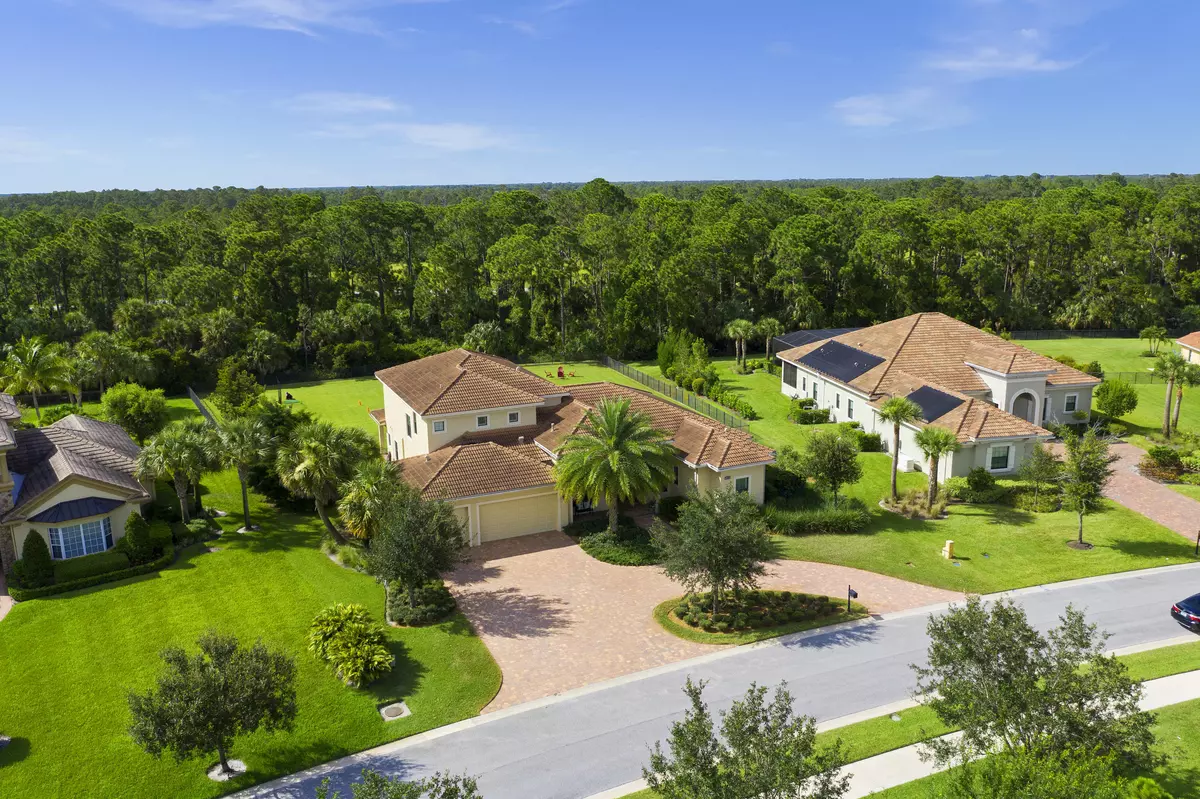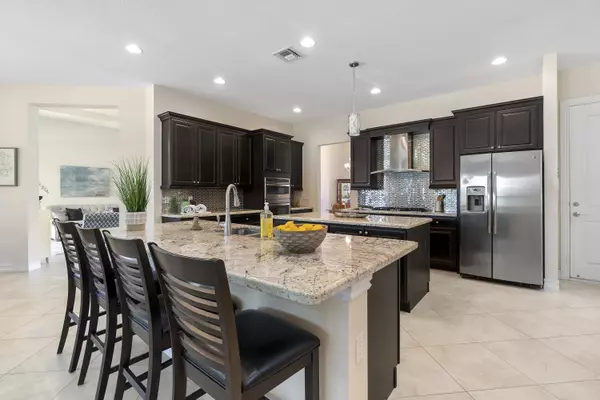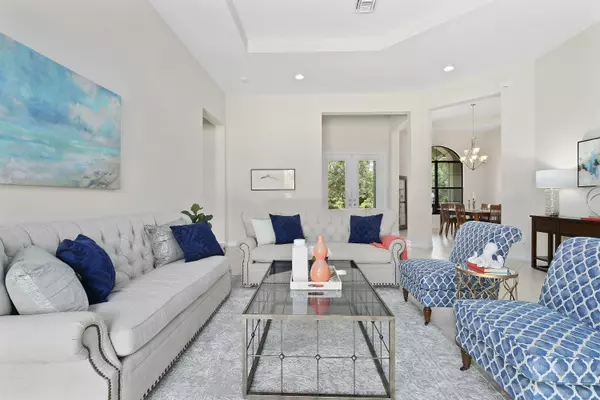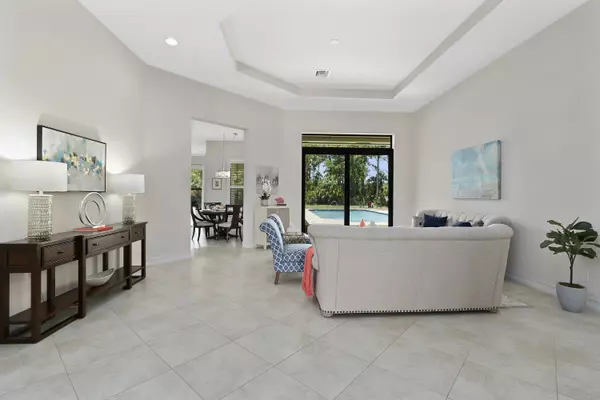Bought with Keller Williams Realty
$790,000
$825,000
4.2%For more information regarding the value of a property, please contact us for a free consultation.
5 Beds
4 Baths
4,050 SqFt
SOLD DATE : 08/28/2020
Key Details
Sold Price $790,000
Property Type Single Family Home
Sub Type Single Family Detached
Listing Status Sold
Purchase Type For Sale
Square Footage 4,050 sqft
Price per Sqft $195
Subdivision Canopy Creek
MLS Listing ID RX-10634535
Sold Date 08/28/20
Style Mediterranean
Bedrooms 5
Full Baths 4
Construction Status Resale
HOA Fees $358/mo
HOA Y/N Yes
Abv Grd Liv Area 10
Year Built 2015
Annual Tax Amount $9,719
Tax Year 2019
Lot Size 0.647 Acres
Property Description
Short on Space? Spectacular Estate Pool Home is designed w/your entire family in mind. Starting on your MAIN-level- serene owner ensuite w/space to spare & grace to match; guest ensuite that reaffirms welcome; private office, open living/dining, & spacious kitchen w/5 burner gas cooktop & double granite islands that open to family room make entertaining a breeze. The ultimate in living enjoyment w/sparkling salt-water pool w/waterfall on almost 3/4 private acre fenced backyard is easy to enjoy w/wide open spaces & plenty of clean air! Abundance of space on your second-level w/3 add'l bedrooms w/connecting baths & huge closets in each bedroom; PLUS loft area for uncrowded living. Enjoy peace of mind w/impact glass & home security system, & 24hr virtual guard gated community.
Location
State FL
County Martin
Area 10 - Palm City West/Indiantown
Zoning PUD
Rooms
Other Rooms Cabana Bath, Den/Office, Family, Laundry-Inside
Master Bath Dual Sinks, Mstr Bdrm - Ground, Mstr Bdrm - Sitting, Separate Shower, Separate Tub
Interior
Interior Features Entry Lvl Lvng Area, Foyer, Pantry, Roman Tub, Split Bedroom, Upstairs Living Area, Volume Ceiling, Walk-in Closet
Heating Central
Cooling Ceiling Fan, Central, Electric
Flooring Carpet, Ceramic Tile
Furnishings Unfurnished
Exterior
Exterior Feature Auto Sprinkler, Covered Patio, Custom Lighting, Fence, Open Patio, Open Porch, Zoned Sprinkler
Parking Features 2+ Spaces, Drive - Circular, Driveway, Garage - Attached
Garage Spaces 3.0
Pool Concrete, Equipment Included, Inground, Salt Chlorination
Community Features Disclosure
Utilities Available Cable, Electric, Gas Natural, Public Sewer, Public Water
Amenities Available Basketball, Bike - Jog, Clubhouse, Community Room, Exercise Room, Game Room, Pool, Sidewalks, Spa-Hot Tub, Street Lights, Tennis
Waterfront Description None
View Pool
Roof Type Concrete Tile
Present Use Disclosure
Exposure Southeast
Private Pool Yes
Building
Lot Description 1/2 to < 1 Acre, Paved Road, Private Road, Treed Lot
Story 2.00
Foundation CBS, Concrete
Construction Status Resale
Schools
Elementary Schools Citrus Grove Elementary
Middle Schools Hidden Oaks Middle School
High Schools Martin County High School
Others
Pets Allowed Yes
HOA Fee Include 358.00
Senior Community No Hopa
Restrictions Other
Security Features Burglar Alarm,Gate - Unmanned
Acceptable Financing Cash, Conventional, FHA, VA
Membership Fee Required No
Listing Terms Cash, Conventional, FHA, VA
Financing Cash,Conventional,FHA,VA
Read Less Info
Want to know what your home might be worth? Contact us for a FREE valuation!

Our team is ready to help you sell your home for the highest possible price ASAP

"Molly's job is to find and attract mastery-based agents to the office, protect the culture, and make sure everyone is happy! "






