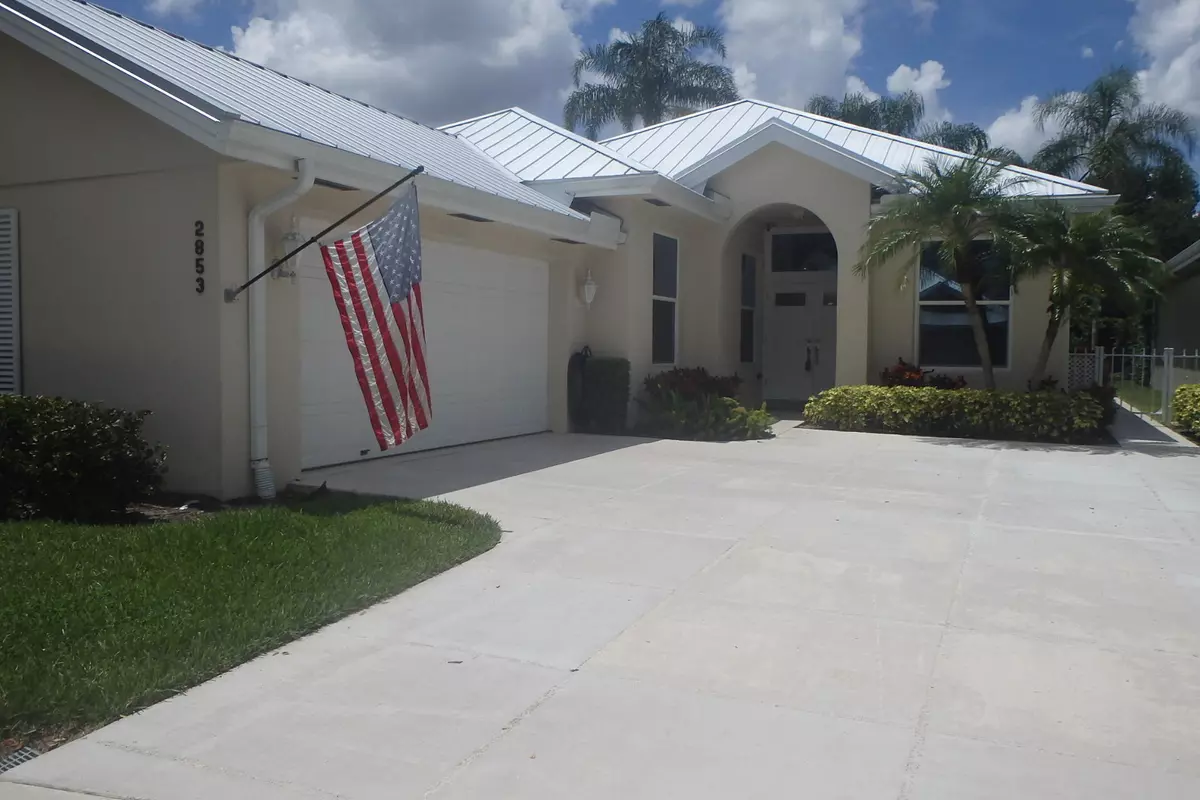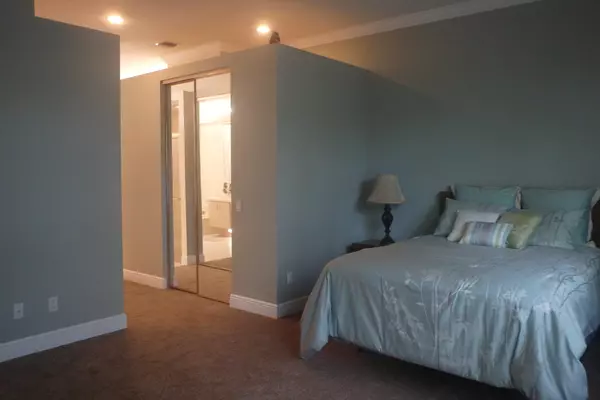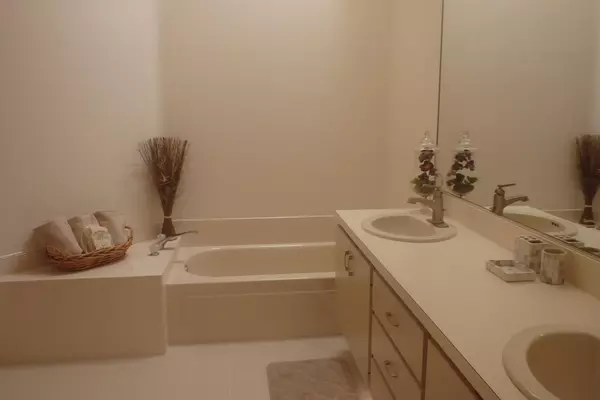Bought with Brown Harris Stevens of PB (Di
$370,000
$369,900
For more information regarding the value of a property, please contact us for a free consultation.
3 Beds
2 Baths
1,952 SqFt
SOLD DATE : 09/18/2020
Key Details
Sold Price $370,000
Property Type Single Family Home
Sub Type Single Family Detached
Listing Status Sold
Purchase Type For Sale
Square Footage 1,952 sqft
Price per Sqft $189
Subdivision Meadows Parcel 51
MLS Listing ID RX-10647684
Sold Date 09/18/20
Style Contemporary
Bedrooms 3
Full Baths 2
Construction Status Resale
HOA Fees $289/mo
HOA Y/N Yes
Abv Grd Liv Area 9
Min Days of Lease 120
Year Built 1989
Annual Tax Amount $3,112
Tax Year 2019
Lot Size 6,708 Sqft
Property Description
Discover this spacious Hampton model offering 3 bedrooms PLUS an office. New kitchen w/custom granite, soft close solid wood raised panel cabinets, stainless appliances, & double oven. Beautiful crown molding & 5'' baseboards, new porcelain flooring,split bedroom plan, new carpet in the bedroom, full hurricane protection (impact in all bedrooms and office), new roof 2019, new a/c 2015. Glass sliders lead to the fenced rear yard offering total privacy, new storage shed in rear, and the electrical panel has been wired for a portable generator. The popular Meadows in Palm City is a community for all ages offering a beautiful lake/fountain entry, 24-hour guard gated ,clubhouse, oak-tree lined streets, community pool, tennis courts, basketball and tot lot, Easy access to I-95 & Fla turnpike
Location
State FL
County Martin
Community The Meadows
Area 9 - Palm City
Zoning RES
Rooms
Other Rooms Laundry-Inside
Master Bath Dual Sinks, Separate Shower, Separate Tub
Interior
Interior Features Ctdrl/Vault Ceilings, Foyer, Laundry Tub, Pantry, Roman Tub, Split Bedroom, Volume Ceiling
Heating Central
Cooling Central, Electric
Flooring Carpet, Other
Furnishings Unfurnished
Exterior
Exterior Feature Fence, Open Patio, Shed
Parking Features Driveway, Garage - Attached
Garage Spaces 2.0
Community Features Deed Restrictions
Utilities Available Cable, Electric, Public Sewer, Public Water
Amenities Available Basketball, Bike - Jog, Clubhouse, Manager on Site, Pool, Sidewalks, Street Lights, Tennis
Waterfront Description None
Roof Type Metal
Present Use Deed Restrictions
Exposure East
Private Pool No
Building
Lot Description < 1/4 Acre, Sidewalks, Treed Lot, West of US-1
Story 1.00
Foundation CBS, Concrete
Construction Status Resale
Schools
Elementary Schools Bessey Creek Elementary School
Middle Schools Hidden Oaks Middle School
High Schools Martin County High School
Others
Pets Allowed Yes
HOA Fee Include 289.00
Senior Community No Hopa
Restrictions Buyer Approval,Lease OK,No Lease 1st Year
Security Features Gate - Manned,Security Patrol,Security Sys-Owned,Wall
Acceptable Financing Cash, Conventional, FHA, VA
Membership Fee Required No
Listing Terms Cash, Conventional, FHA, VA
Financing Cash,Conventional,FHA,VA
Read Less Info
Want to know what your home might be worth? Contact us for a FREE valuation!

Our team is ready to help you sell your home for the highest possible price ASAP

"Molly's job is to find and attract mastery-based agents to the office, protect the culture, and make sure everyone is happy! "






