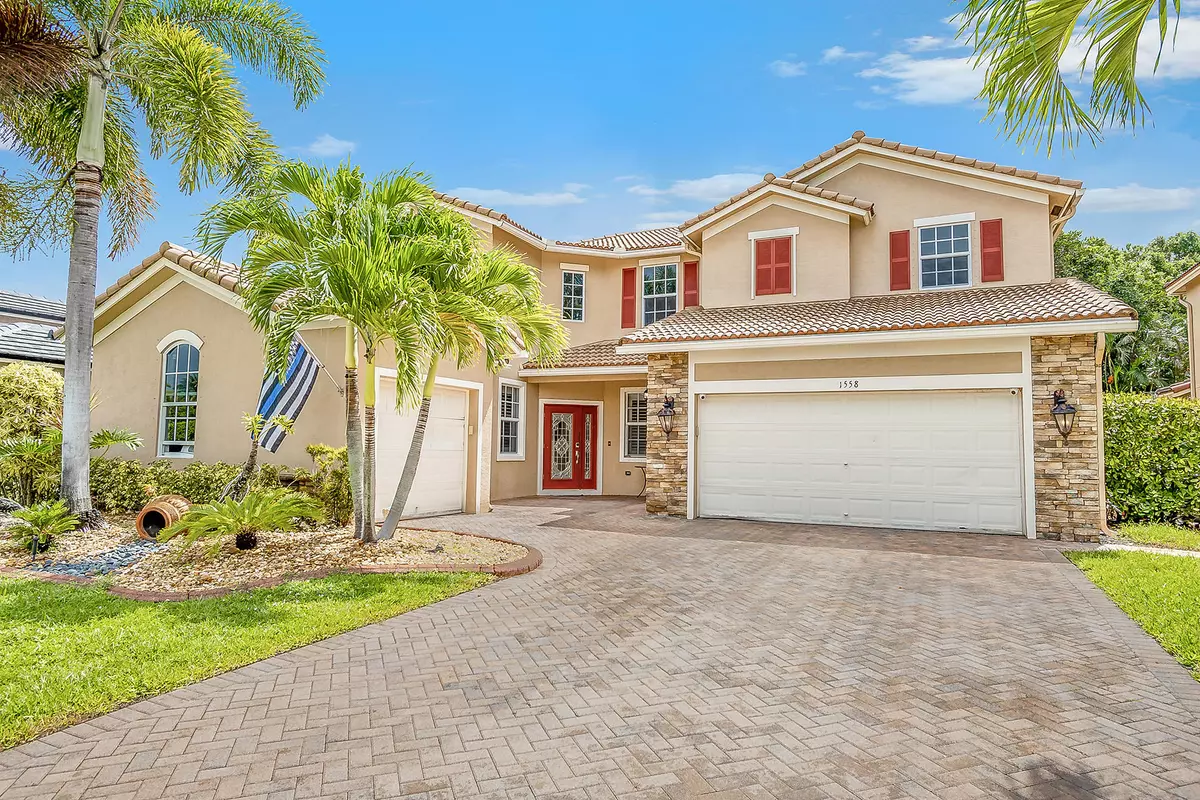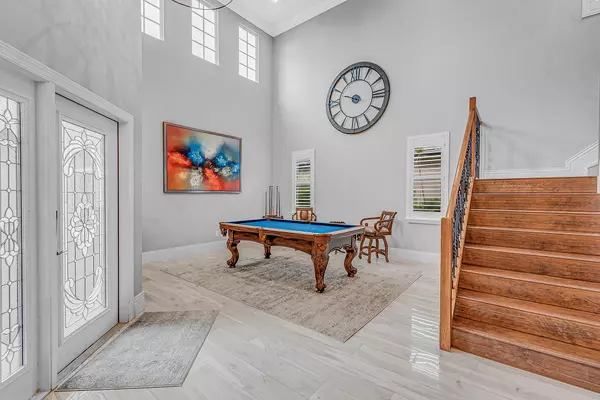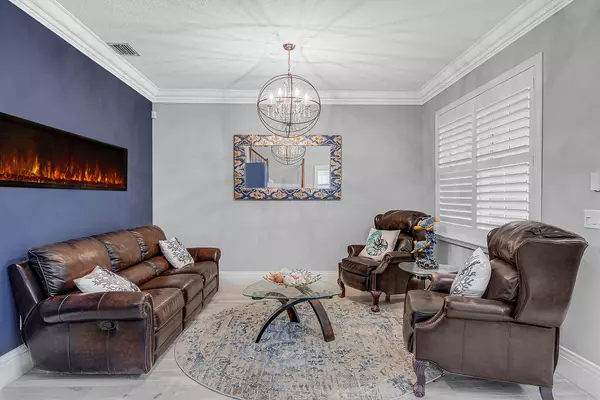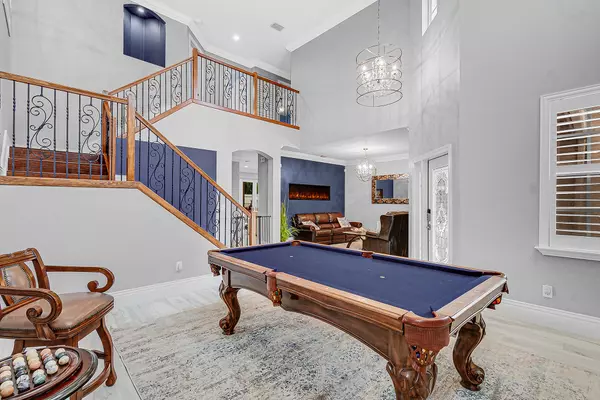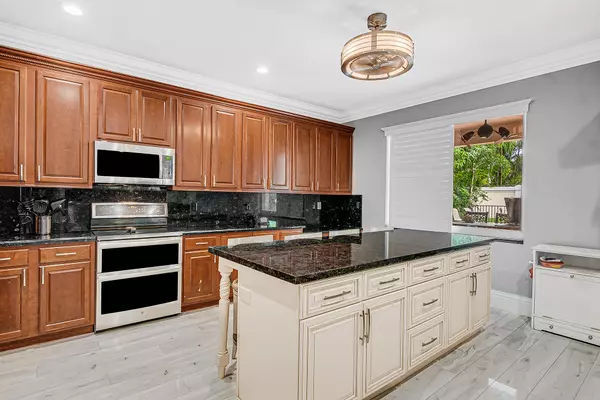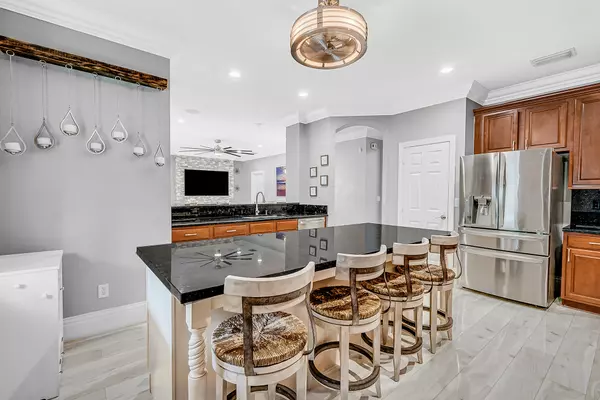Bought with RE/MAX Park Creek Realty Inc
$555,000
$549,000
1.1%For more information regarding the value of a property, please contact us for a free consultation.
5 Beds
3 Baths
2,831 SqFt
SOLD DATE : 10/13/2020
Key Details
Sold Price $555,000
Property Type Single Family Home
Sub Type Single Family Detached
Listing Status Sold
Purchase Type For Sale
Square Footage 2,831 sqft
Price per Sqft $196
Subdivision Stonehaven Estates
MLS Listing ID RX-10647637
Sold Date 10/13/20
Bedrooms 5
Full Baths 3
Construction Status Resale
HOA Fees $255/mo
HOA Y/N Yes
Abv Grd Liv Area 24
Year Built 2004
Annual Tax Amount $3,788
Tax Year 2019
Property Description
Welcome Home!!! This home has it all! Stunning 5 bedroom, 3 bath, 3 car garage home with numerous upgrades and private outdoor oasis with 42' pool and custom outdoor kitchen! This home has been recently updated with a huge outdoor kitchen perfect for entertaining your family and friends! Travertine patio and perimeter walkways, PGT impact windows and doors, custom lighting, custom fireplaces, surround system inside and out, oversized pantry with 8' island, new AC and so much more. True pride of ownership with this home. Located in Stonehaven Estates. Excellent central Palm Beach County location and within minutes to Wellington Mall, Wellington Equestrian and Polo grounds and Florida Turnpike. Showings will begin Saturday 8/22/20. Please contact us to schedule your private showin
Location
State FL
County Palm Beach
Area 5570
Zoning PUD
Rooms
Other Rooms Attic, Family, Laundry-Inside
Master Bath Dual Sinks, Mstr Bdrm - Upstairs, Separate Shower, Separate Tub
Interior
Interior Features Built-in Shelves, Closet Cabinets, Decorative Fireplace, Entry Lvl Lvng Area, Kitchen Island, Pantry, Second/Third Floor Concrete, Volume Ceiling, Walk-in Closet
Heating Central
Cooling Central
Flooring Laminate, Tile
Furnishings Turnkey
Exterior
Garage Spaces 3.0
Utilities Available Cable, Electric, Public Sewer, Public Water
Amenities Available Clubhouse, Fitness Center, Manager on Site, Picnic Area, Playground, Pool, Sidewalks, Street Lights, Tennis
Waterfront Description None
Exposure West
Private Pool Yes
Building
Story 2.00
Foundation CBS
Construction Status Resale
Others
Pets Allowed Yes
HOA Fee Include 255.00
Senior Community No Hopa
Restrictions Buyer Approval
Acceptable Financing Cash, Conventional
Membership Fee Required No
Listing Terms Cash, Conventional
Financing Cash,Conventional
Read Less Info
Want to know what your home might be worth? Contact us for a FREE valuation!

Our team is ready to help you sell your home for the highest possible price ASAP

"Molly's job is to find and attract mastery-based agents to the office, protect the culture, and make sure everyone is happy! "

