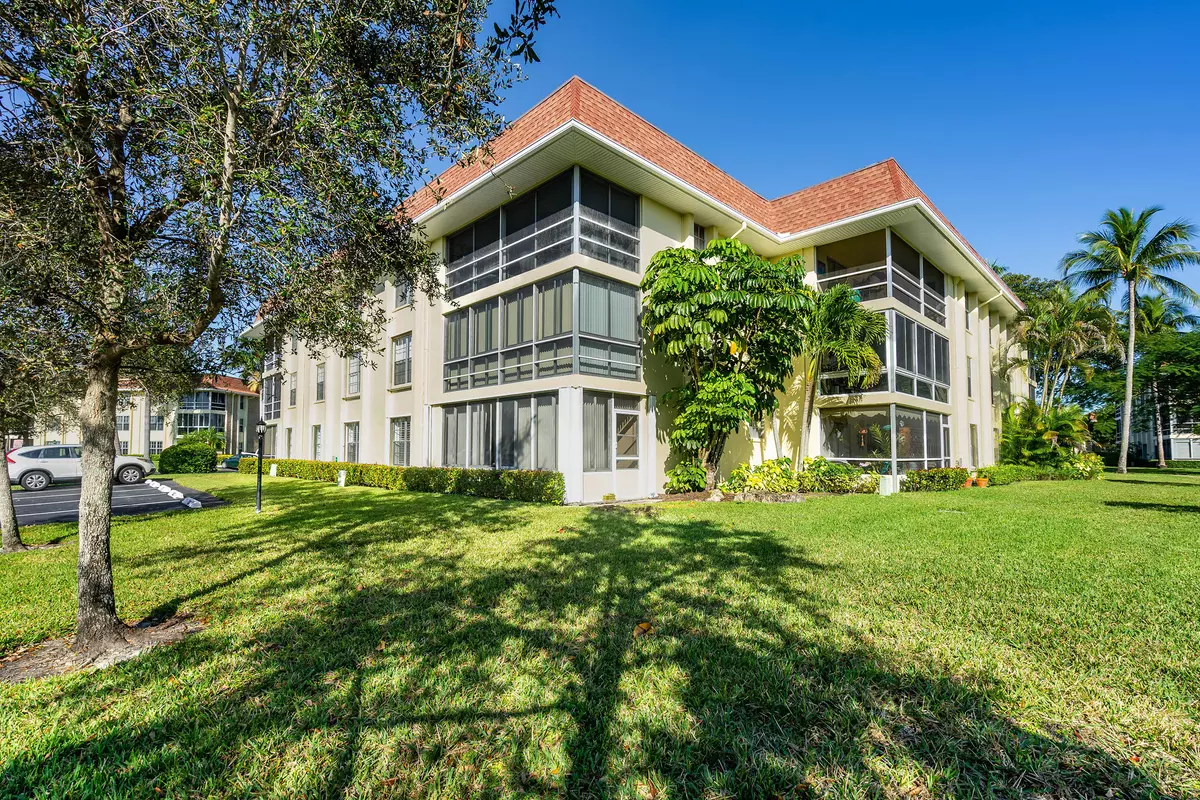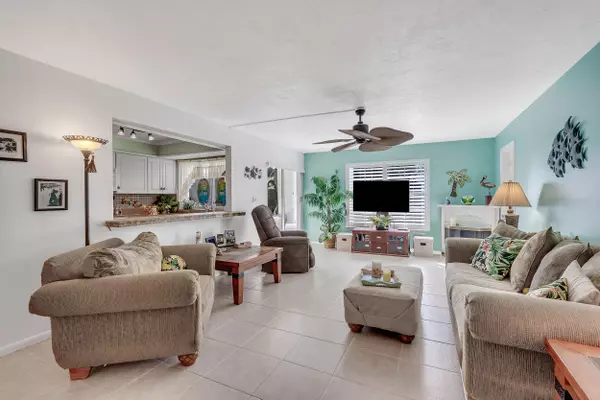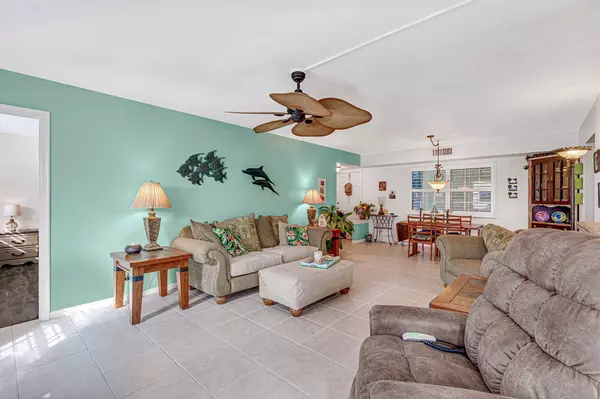Bought with Preferred Residential Prop
$182,000
$187,400
2.9%For more information regarding the value of a property, please contact us for a free consultation.
2 Beds
2 Baths
1,162 SqFt
SOLD DATE : 10/16/2020
Key Details
Sold Price $182,000
Property Type Condo
Sub Type Condo/Coop
Listing Status Sold
Purchase Type For Sale
Square Footage 1,162 sqft
Price per Sqft $156
Subdivision Tamberlane 4 Condo
MLS Listing ID RX-10593915
Sold Date 10/16/20
Bedrooms 2
Full Baths 2
Construction Status Resale
HOA Fees $420/mo
HOA Y/N Yes
Min Days of Lease 365
Leases Per Year 1
Year Built 1968
Annual Tax Amount $743
Tax Year 2019
Lot Size 0.770 Acres
Property Description
Charming first floor two bedroom condominium with a new HVAC and electric panel, updated interior, enclosed porch, accordion hurricane protection and a dedicated carport. Spacious split floor plan offers ceramic tile in the living areas, laminate wood flooring in the bedrooms, crown moldings, updated ceiling fans & plantation shutters. Updated kitchen is open to the living room, and offers newer appliances & cabinetry (2017). Large open living & dining area offer tile flooring throughout, neutral paint, and access to the enclosed patio. Master suite offers a renovated en-suite full bathroom and a walk-in closet. Guest suite is located on the opposite side of the home, has ample closet space, and an updated full bathroom. Condo is located steps away from community laundry room.
Location
State FL
County Palm Beach
Community Tamberlane No 4
Area 5300
Zoning RH(cit
Rooms
Other Rooms Glass Porch, Storage
Master Bath Dual Sinks, Separate Shower
Interior
Interior Features Entry Lvl Lvng Area, Split Bedroom, Walk-in Closet
Heating Central, Electric
Cooling Ceiling Fan, Central, Electric
Flooring Ceramic Tile, Laminate
Furnishings Unfurnished
Exterior
Exterior Feature Shutters
Parking Features Carport - Detached, Guest
Community Features Sold As-Is
Utilities Available Cable, Electric, Public Sewer, Public Water
Amenities Available Clubhouse, Common Laundry, Picnic Area, Pool, Shuffleboard
Waterfront Description None
View Garden
Roof Type Built-Up,Mansard
Present Use Sold As-Is
Exposure Northwest
Private Pool No
Building
Lot Description Paved Road, Public Road, West of US-1
Story 1.00
Foundation Brick, CBS
Unit Floor 1
Construction Status Resale
Others
Pets Allowed Restricted
HOA Fee Include Common Areas,Insurance-Bldg,Laundry Facilities,Lawn Care,Recrtnal Facility,Reserve Funds
Senior Community Verified
Restrictions Buyer Approval
Acceptable Financing Cash, Conventional
Horse Property No
Membership Fee Required No
Listing Terms Cash, Conventional
Financing Cash,Conventional
Pets Allowed < 20 lb Pet, 1 Pet
Read Less Info
Want to know what your home might be worth? Contact us for a FREE valuation!

Our team is ready to help you sell your home for the highest possible price ASAP
"Molly's job is to find and attract mastery-based agents to the office, protect the culture, and make sure everyone is happy! "






