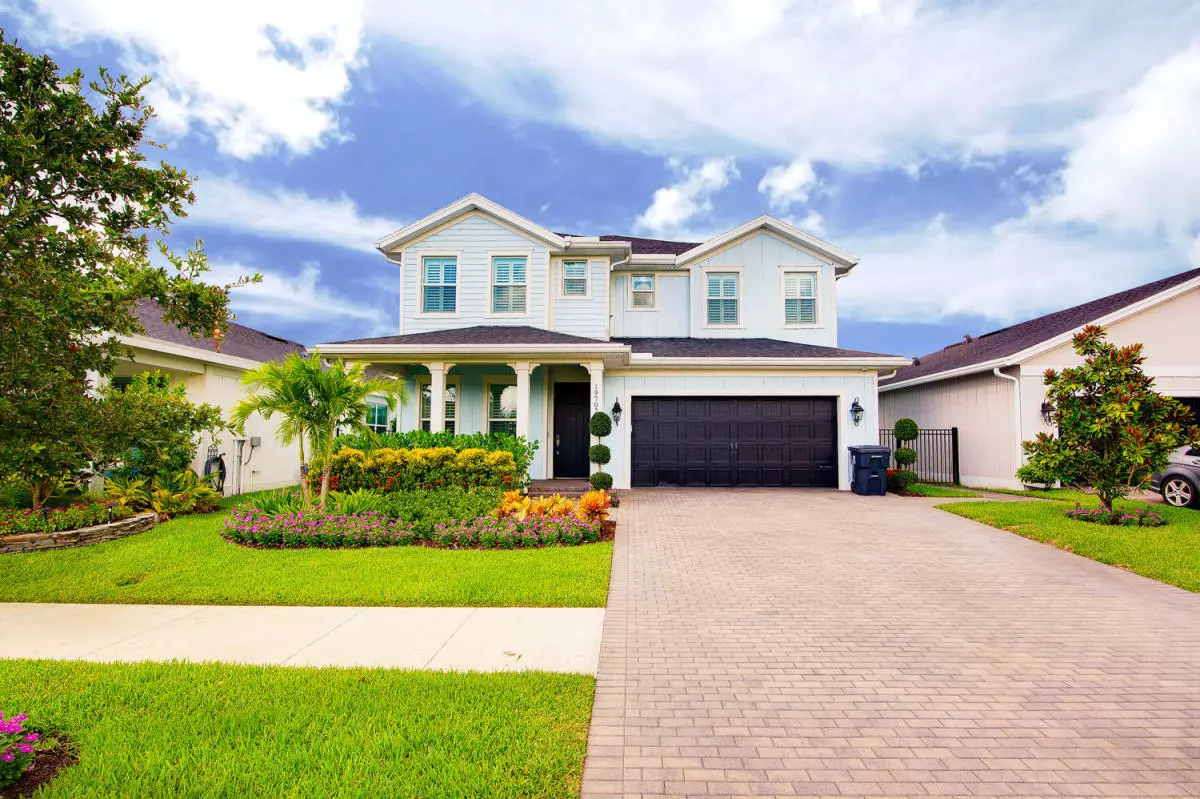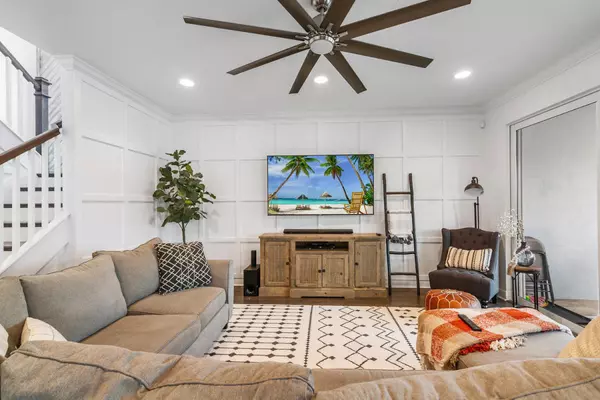Bought with Non-Member Selling Office
$480,000
$499,000
3.8%For more information regarding the value of a property, please contact us for a free consultation.
4 Beds
2.1 Baths
2,418 SqFt
SOLD DATE : 09/30/2020
Key Details
Sold Price $480,000
Property Type Single Family Home
Sub Type Single Family Detached
Listing Status Sold
Purchase Type For Sale
Square Footage 2,418 sqft
Price per Sqft $198
Subdivision Arden Pud Pod A West & Pod B West
MLS Listing ID RX-10651787
Sold Date 09/30/20
Bedrooms 4
Full Baths 2
Half Baths 1
Construction Status Resale
HOA Fees $255/mo
HOA Y/N Yes
Abv Grd Liv Area 25
Year Built 2018
Annual Tax Amount $7,593
Tax Year 2020
Lot Size 5,859 Sqft
Property Description
Spectacular MOVE IN READY home here in the desirable neighborhood Arden. This home was custom designed with tons of upgrades and offers 2,418 sq. ft. to impress. Some of the many features include: Engineered wood throughout the entire house. A gorgeous wood staircase, crown molding , plantation shutters and impact windows are installed throughout. Enjoy custom closet built ins in the master bedroom. You can step outside the triple slider to the screen enclosed patio and enjoy a gorgeous landscaped fenced in back yard. Whole house is filtered with a water filtration and conditioning system, along with reverse osmosis for drinking water. Come see what this house has to offer!
Location
State FL
County Palm Beach
Community Arden Pud Pod A
Area 5590
Zoning PUD
Rooms
Other Rooms Den/Office, Family
Master Bath Dual Sinks
Interior
Interior Features Foyer, Walk-in Closet
Heating Central
Cooling Ceiling Fan, Central
Flooring Wood Floor
Furnishings Unfurnished
Exterior
Exterior Feature Fence
Parking Features Driveway, Garage - Attached
Garage Spaces 2.0
Utilities Available Cable, Electric, Public Sewer, Public Water
Amenities Available Basketball, Clubhouse, Picnic Area, Pool, Tennis
Waterfront Description None
Roof Type Comp Shingle
Exposure North
Private Pool No
Building
Lot Description < 1/4 Acre, Paved Road
Story 2.00
Foundation Block, Concrete
Construction Status Resale
Schools
Elementary Schools Binks Forest Elementary School
Middle Schools Wellington Landings Middle
High Schools Wellington High School
Others
Pets Allowed Yes
HOA Fee Include 255.00
Senior Community No Hopa
Restrictions Commercial Vehicles Prohibited,Lease OK,No RV
Acceptable Financing Cash, Conventional, FHA, VA
Membership Fee Required No
Listing Terms Cash, Conventional, FHA, VA
Financing Cash,Conventional,FHA,VA
Read Less Info
Want to know what your home might be worth? Contact us for a FREE valuation!

Our team is ready to help you sell your home for the highest possible price ASAP

"Molly's job is to find and attract mastery-based agents to the office, protect the culture, and make sure everyone is happy! "






