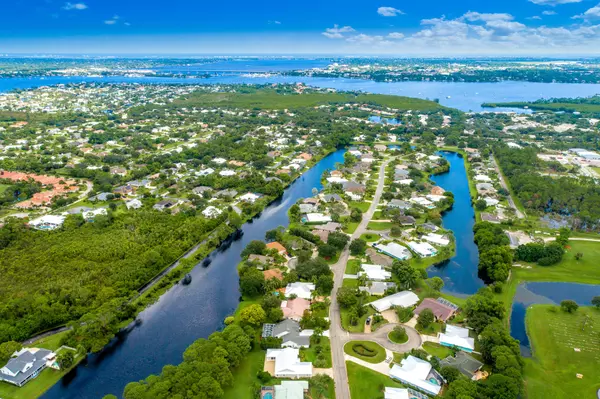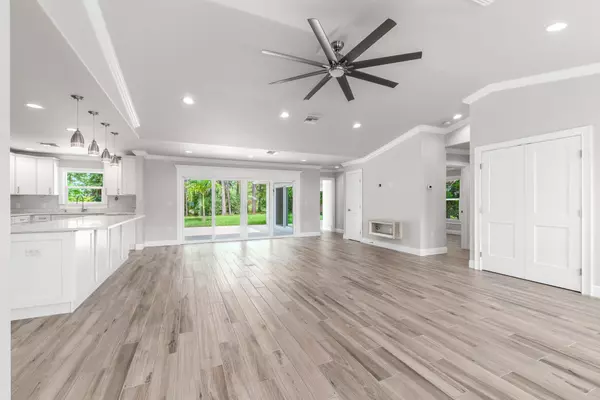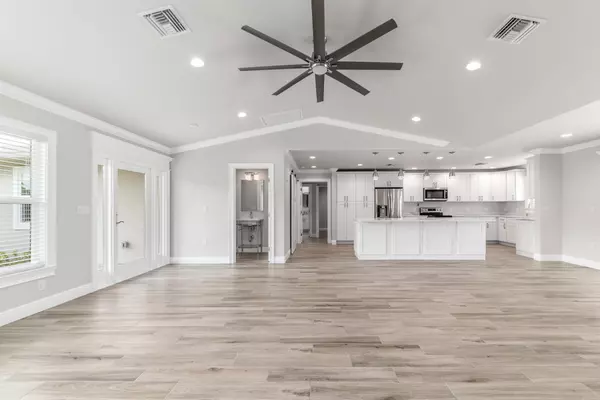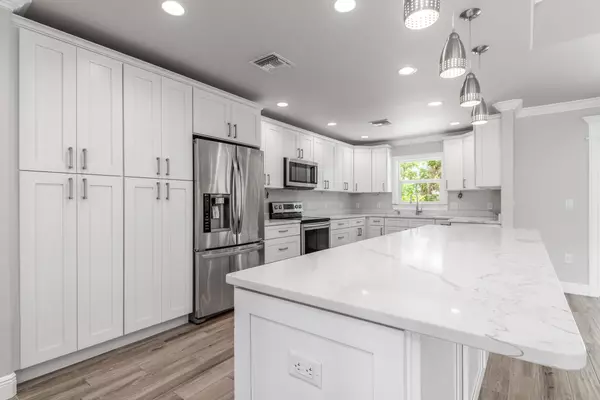Bought with Charles Rutenberg Realty, LLC
$500,000
$540,000
7.4%For more information regarding the value of a property, please contact us for a free consultation.
4 Beds
3.1 Baths
2,081 SqFt
SOLD DATE : 11/30/2020
Key Details
Sold Price $500,000
Property Type Single Family Home
Sub Type Single Family Detached
Listing Status Sold
Purchase Type For Sale
Square Footage 2,081 sqft
Price per Sqft $240
Subdivision Oak Ridge Plat No 1
MLS Listing ID RX-10663796
Sold Date 11/30/20
Style Ranch
Bedrooms 4
Full Baths 3
Half Baths 1
Construction Status Resale
HOA Fees $160/mo
HOA Y/N Yes
Abv Grd Liv Area 9
Year Built 1991
Annual Tax Amount $6,171
Tax Year 2020
Lot Size 9,016 Sqft
Property Description
Spectacular! Coastal inspired remodeled 4 BR 3.5 bath lakefront home with all the designer upgrades and finishes you are looking for! Fabulous open floor plan with wood-look tile throughout! Chef's dream kitchen with custom white cabinets, quartz countertops, stainless steel appliances and large center island. Grand master bedroom suite with spa-like master bath , double sinks and vanities and custom walk in closet. Additional suite 4th bedroom is ideal for guest room, mother-in-law or extended family members. Large back yard with extended patio area is perfect for entertaining and family gatherings. Everything is 2019 new including impact glass windows and doors, metal roof, garage door and all interior mechanics. Low HOA fee includes gated entry, boat ramp, community pool,
Location
State FL
County Martin
Area 9 - Palm City
Zoning Residential
Rooms
Other Rooms None
Master Bath Mstr Bdrm - Ground
Interior
Interior Features Entry Lvl Lvng Area, Split Bedroom
Heating Central
Cooling Central, Electric
Flooring Ceramic Tile
Furnishings Unfurnished
Exterior
Exterior Feature Open Patio, Room for Pool
Garage Garage - Attached
Garage Spaces 2.0
Community Features Deed Restrictions
Utilities Available Public Sewer, Public Water
Amenities Available Basketball, Boating, Clubhouse, Pool, Sidewalks, Street Lights, Tennis
Waterfront No
Waterfront Description None
View Lake
Roof Type Metal
Present Use Deed Restrictions
Exposure Southeast
Private Pool No
Building
Lot Description < 1/4 Acre
Story 1.00
Foundation Fiber Cement Siding
Construction Status Resale
Others
Pets Allowed Yes
HOA Fee Include 160.00
Senior Community No Hopa
Restrictions Commercial Vehicles Prohibited
Acceptable Financing Cash, Conventional, FHA, VA
Membership Fee Required No
Listing Terms Cash, Conventional, FHA, VA
Financing Cash,Conventional,FHA,VA
Read Less Info
Want to know what your home might be worth? Contact us for a FREE valuation!

Our team is ready to help you sell your home for the highest possible price ASAP

"Molly's job is to find and attract mastery-based agents to the office, protect the culture, and make sure everyone is happy! "






