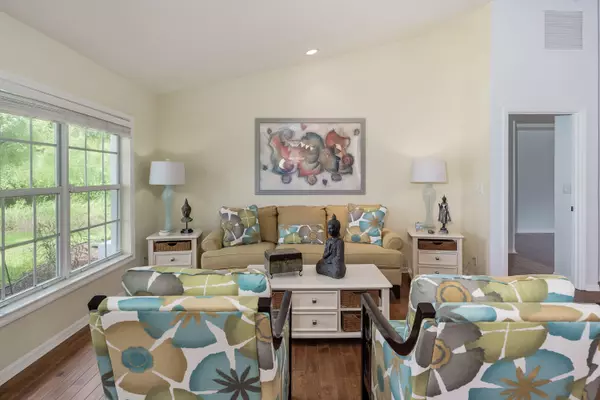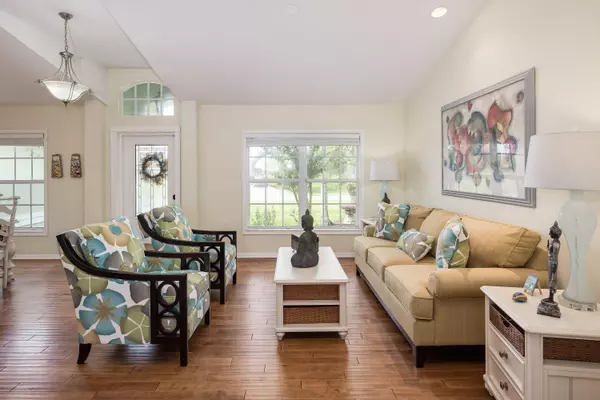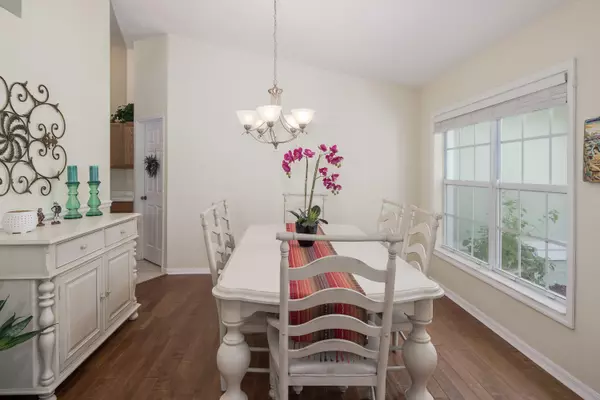Bought with NextHome Treasure Coast
$365,000
$359,900
1.4%For more information regarding the value of a property, please contact us for a free consultation.
4 Beds
2 Baths
2,236 SqFt
SOLD DATE : 12/14/2020
Key Details
Sold Price $365,000
Property Type Single Family Home
Sub Type Single Family Detached
Listing Status Sold
Purchase Type For Sale
Square Footage 2,236 sqft
Price per Sqft $163
Subdivision Port St Lucie Section 33
MLS Listing ID RX-10671042
Sold Date 12/14/20
Style Ranch
Bedrooms 4
Full Baths 2
Construction Status Resale
HOA Y/N No
Year Built 2006
Annual Tax Amount $2,794
Tax Year 2020
Lot Size 10,454 Sqft
Property Description
Sellers have to go,lucky you! Don't wait on this 4/2/2 light bright home featuring Florida's open concept living w/ both formal & casual eating areas. Beautiful wood flooring in common areas & bedrooms. With new top of the line appliances, kitchen adjoins the family room complete w/ snack bar to visit the chef or for a quick bite. Perfect for entertaining, the home opens to the covered lanai & screened heated pool w/ spa & cabana bath. Fenced yard w/ shed. & fruit trees including mango, orange, lemon+. Canal behind adds privacy on quiet,tucked away street w/ easy access to freeway & tollway. Truly move in ready w/ everything done for you. New since 2013:all appliances, pool & enclosure, fence, shed, updated sprinkler system, hot water heater, AC, exterior painted 2020, wireless ADT alarm
Location
State FL
County St. Lucie
Area 7740
Zoning RS-2PS
Rooms
Other Rooms Cabana Bath, Family, Laundry-Inside
Master Bath Dual Sinks, Separate Shower, Separate Tub
Interior
Interior Features Ctdrl/Vault Ceilings, French Door, Pantry, Walk-in Closet
Heating Central
Cooling Ceiling Fan, Central
Flooring Ceramic Tile, Wood Floor
Furnishings Unfurnished
Exterior
Parking Features Garage - Attached
Garage Spaces 2.0
Pool Child Gate, Heated, Inground, Spa
Utilities Available Cable, Electric, Public Sewer, Public Water
Amenities Available None
Waterfront Description Interior Canal
Roof Type Comp Shingle
Exposure West
Private Pool Yes
Building
Lot Description < 1/4 Acre
Story 1.00
Foundation CBS
Construction Status Resale
Others
Pets Allowed Yes
Senior Community No Hopa
Restrictions None
Acceptable Financing Cash, Conventional, VA
Horse Property No
Membership Fee Required No
Listing Terms Cash, Conventional, VA
Financing Cash,Conventional,VA
Read Less Info
Want to know what your home might be worth? Contact us for a FREE valuation!

Our team is ready to help you sell your home for the highest possible price ASAP
"Molly's job is to find and attract mastery-based agents to the office, protect the culture, and make sure everyone is happy! "






