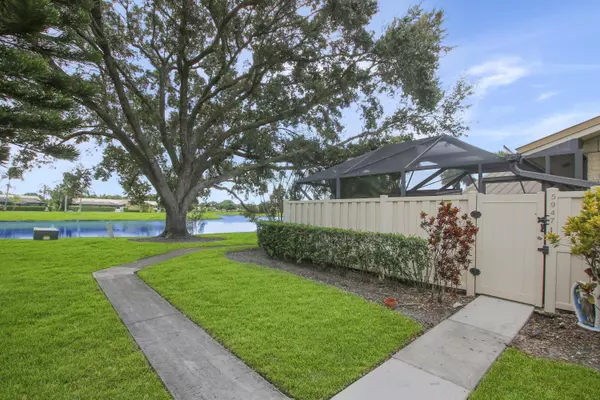Bought with Coldwell Banker Realty
$285,000
$299,000
4.7%For more information regarding the value of a property, please contact us for a free consultation.
3 Beds
2 Baths
1,276 SqFt
SOLD DATE : 12/15/2020
Key Details
Sold Price $285,000
Property Type Townhouse
Sub Type Townhouse
Listing Status Sold
Purchase Type For Sale
Square Footage 1,276 sqft
Price per Sqft $223
Subdivision Westwood Gardens Pl No 1
MLS Listing ID RX-10658127
Sold Date 12/15/20
Style Quad
Bedrooms 3
Full Baths 2
Construction Status Resale
HOA Fees $255/mo
HOA Y/N Yes
Abv Grd Liv Area 27
Year Built 1984
Annual Tax Amount $1,479
Tax Year 2020
Property Description
You can't beat this location! This 3 bedroom, 2 bath townhome is right in the heart of Palm Beach Gardens. Westwood Gardens is located in an ''A'' rated school district, and within minutes of Gardens Mall, Alton Town Center, and beautiful beaches. The townhome has a LARGE patio that overlooks the lake, and allows lots of privacy. The home has had recent upgrades which include removal of popcorn ceiling, fresh paint, and MORE. Recently inspected with CLEAN bill of health.Neighborhood features a large community pool and recreation Area featuring Clubhouse, Tot Lot, Basketball, and tennis courts.
Location
State FL
County Palm Beach
Area 5350
Zoning RM
Rooms
Other Rooms Attic, Laundry-Util/Closet
Master Bath Mstr Bdrm - Ground
Interior
Interior Features Entry Lvl Lvng Area, Sky Light(s), Volume Ceiling
Heating Central
Cooling Central
Flooring Tile
Furnishings Unfurnished
Exterior
Exterior Feature Fence, Room for Pool, Screened Patio
Garage Assigned, Guest, Vehicle Restrictions
Utilities Available Cable, Electric, Public Sewer, Public Water
Amenities Available Basketball, Clubhouse, Community Room, Manager on Site, Park, Playground, Pool, Sidewalks, Street Lights, Tennis
Waterfront Yes
Waterfront Description Pond
View Pond
Roof Type Metal
Exposure East
Private Pool No
Building
Lot Description < 1/4 Acre, West of US-1
Story 1.00
Unit Features Corner
Foundation CBS, Concrete
Construction Status Resale
Schools
Elementary Schools Marsh Pointe Elementary
Middle Schools Watson B. Duncan Middle School
High Schools William T. Dwyer High School
Others
Pets Allowed Restricted
HOA Fee Include 255.00
Senior Community No Hopa
Restrictions Buyer Approval,Commercial Vehicles Prohibited,Interview Required,No Lease First 2 Years
Acceptable Financing Cash, Conventional, FHA, VA
Membership Fee Required No
Listing Terms Cash, Conventional, FHA, VA
Financing Cash,Conventional,FHA,VA
Read Less Info
Want to know what your home might be worth? Contact us for a FREE valuation!

Our team is ready to help you sell your home for the highest possible price ASAP

"Molly's job is to find and attract mastery-based agents to the office, protect the culture, and make sure everyone is happy! "






