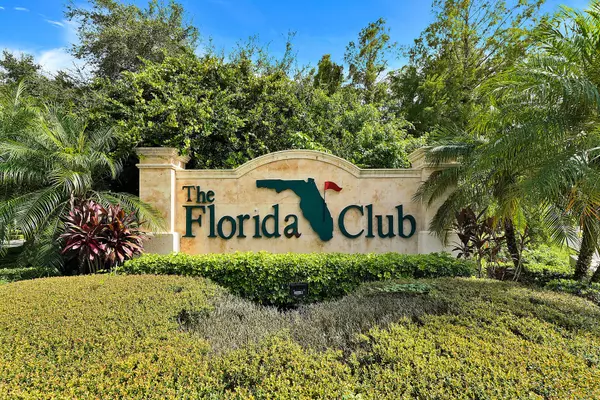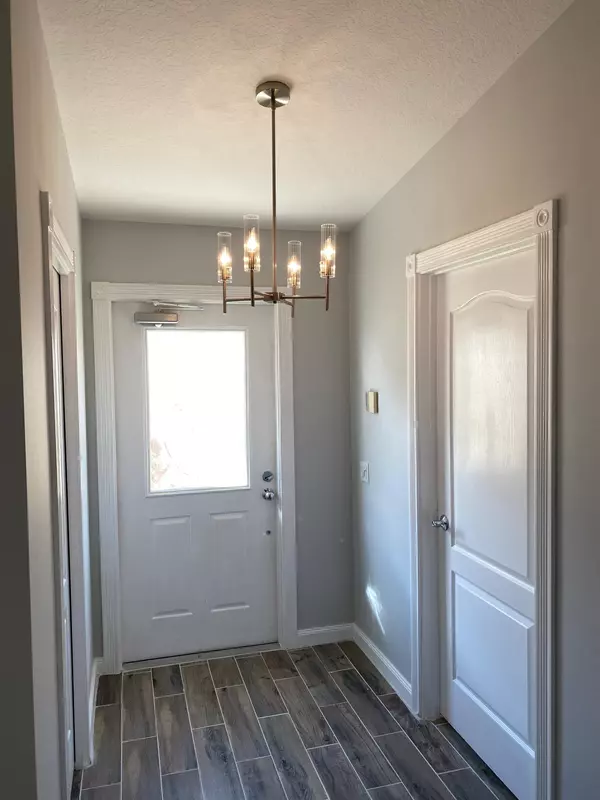Bought with Real Estate of Florida
$337,500
$335,000
0.7%For more information regarding the value of a property, please contact us for a free consultation.
2 Beds
2 Baths
1,528 SqFt
SOLD DATE : 01/07/2021
Key Details
Sold Price $337,500
Property Type Single Family Home
Sub Type Villa
Listing Status Sold
Purchase Type For Sale
Square Footage 1,528 sqft
Price per Sqft $220
Subdivision The Florida Club
MLS Listing ID RX-10660906
Sold Date 01/07/21
Style Villa
Bedrooms 2
Full Baths 2
Construction Status Resale
HOA Fees $285/mo
HOA Y/N Yes
Year Built 1999
Annual Tax Amount $4,261
Tax Year 2019
Property Description
Very sought after DiVosta built pool home in The Florida Club is now available. Totally renovated Capri Model with beautiful wood- look tile flooring throughout, granite countertops, stainless steel appliances, freshly painted, many upgrades including frameless shower door in master bathroom, screened lanai/pool area. This home is ready to move in, relax and totally enjoy! The community offers tennis/pickleball courts, community pool and lovely tree lined streets. Centered in the development is a Championship 'pay as you play'' 18 hole golf course with clubhouse, restuarant, pro shop and driving range. Play where you live!
Location
State FL
County Martin
Area 12 - Stuart - Southwest
Zoning Res
Rooms
Other Rooms Family, Laundry-Util/Closet
Master Bath Combo Tub/Shower, Mstr Bdrm - Ground
Interior
Interior Features Built-in Shelves, Closet Cabinets, Custom Mirror, Entry Lvl Lvng Area, Foyer, Laundry Tub, Split Bedroom
Heating Central, Electric
Cooling Ceiling Fan, Central
Flooring Ceramic Tile
Furnishings Unfurnished
Exterior
Exterior Feature Screened Patio, Shutters
Parking Features Driveway, Garage - Attached
Garage Spaces 2.0
Pool Heated, Inground, Screened
Community Features Gated Community
Utilities Available Cable, Electric, Public Sewer, Public Water
Amenities Available Community Room, Golf Course, Pickleball, Pool, Sidewalks, Street Lights, Tennis
Waterfront Description None
Roof Type Barrel,Concrete Tile
Exposure North
Private Pool Yes
Building
Lot Description < 1/4 Acre, Sidewalks, West of US-1
Story 1.00
Foundation CBS
Construction Status Resale
Schools
Elementary Schools Crystal Lake Elementary School
Middle Schools Dr. David L. Anderson Middle School
High Schools South Fork High School
Others
Pets Allowed Yes
HOA Fee Include Cable,Common Areas,Manager,Security
Senior Community No Hopa
Restrictions Buyer Approval,Commercial Vehicles Prohibited,Interview Required,No Lease 1st Year
Acceptable Financing Cash, Conventional, FHA, VA
Horse Property No
Membership Fee Required No
Listing Terms Cash, Conventional, FHA, VA
Financing Cash,Conventional,FHA,VA
Read Less Info
Want to know what your home might be worth? Contact us for a FREE valuation!

Our team is ready to help you sell your home for the highest possible price ASAP

"Molly's job is to find and attract mastery-based agents to the office, protect the culture, and make sure everyone is happy! "






