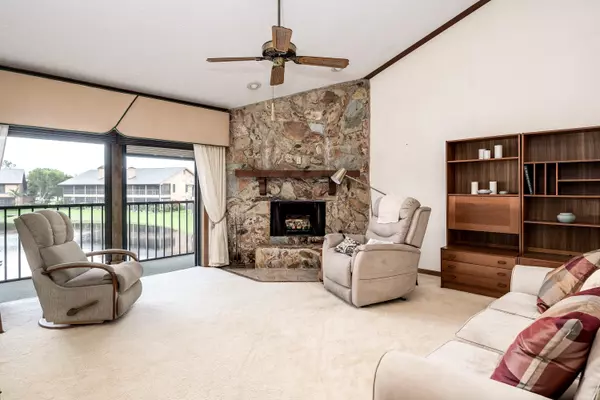Bought with Seawinds Realty
$227,500
$237,500
4.2%For more information regarding the value of a property, please contact us for a free consultation.
2 Beds
2 Baths
2,209 SqFt
SOLD DATE : 01/19/2021
Key Details
Sold Price $227,500
Property Type Condo
Sub Type Condo/Coop
Listing Status Sold
Purchase Type For Sale
Square Footage 2,209 sqft
Price per Sqft $102
Subdivision Crestwood Condo
MLS Listing ID RX-10663703
Sold Date 01/19/21
Style < 4 Floors
Bedrooms 2
Full Baths 2
Construction Status Resale
HOA Fees $445/mo
HOA Y/N Yes
Year Built 1984
Annual Tax Amount $831
Tax Year 2020
Property Description
Buyer lost financing 2 days before close! Now vacant & ready for quick close with NEW PRICE. Vaulted ceiling, floor to ceiling stone fireplace, overlooking the lake, these beautiful Crestwood condo units are rarely available. 2nd floor, 3 bedroom & 2 bath 1 level living w/ a 2 car garage. Bright, open, the living room leads to balcony & lake view. Formal dining area. Large kitchen w/ plenty of workspace, & breakfast room w/ sliding door to private patio. Double split plan w/ 2 separate suites. Main bedroom features tray ceiling & private sitting room on balcony. Suite 2 can close off from the rest of the condo,has private bath & sliding doors to the balcony. Both suites w/ walk-in closets. Currently an office, easily a 3rd bedroom, separate from the other others, off the kitchen.
Location
State FL
County Martin
Area 7 - Stuart - South Of Indian St
Zoning PUD
Rooms
Other Rooms Den/Office, Great, Laundry-Inside
Master Bath 2 Master Suites, Separate Shower
Interior
Interior Features Ctdrl/Vault Ceilings, Fireplace(s), Foyer, Kitchen Island, Split Bedroom, Walk-in Closet, Wet Bar
Heating Central, Electric
Cooling Ceiling Fan, Central Individual, Electric
Flooring Ceramic Tile
Furnishings Furniture Negotiable,Unfurnished
Exterior
Exterior Feature Covered Balcony, Screened Balcony
Parking Features Driveway, Garage - Attached
Garage Spaces 2.0
Community Features Sold As-Is
Utilities Available Cable, Public Sewer, Public Water
Amenities Available Pool, Street Lights
Waterfront Description Lake
View Lake
Roof Type Metal
Present Use Sold As-Is
Handicap Access Accessible Elevator Installed
Exposure Southwest
Private Pool No
Building
Story 1.00
Foundation Frame
Unit Floor 2
Construction Status Resale
Others
Pets Allowed Yes
HOA Fee Include Cable,Common Areas,Common R.E. Tax,Insurance-Bldg,Lawn Care,Maintenance-Exterior,Manager,Pool Service,Reserve Funds,Roof Maintenance
Senior Community No Hopa
Restrictions Buyer Approval,Commercial Vehicles Prohibited
Security Features None
Acceptable Financing Cash, Conventional
Horse Property No
Membership Fee Required No
Listing Terms Cash, Conventional
Financing Cash,Conventional
Read Less Info
Want to know what your home might be worth? Contact us for a FREE valuation!

Our team is ready to help you sell your home for the highest possible price ASAP

"Molly's job is to find and attract mastery-based agents to the office, protect the culture, and make sure everyone is happy! "






