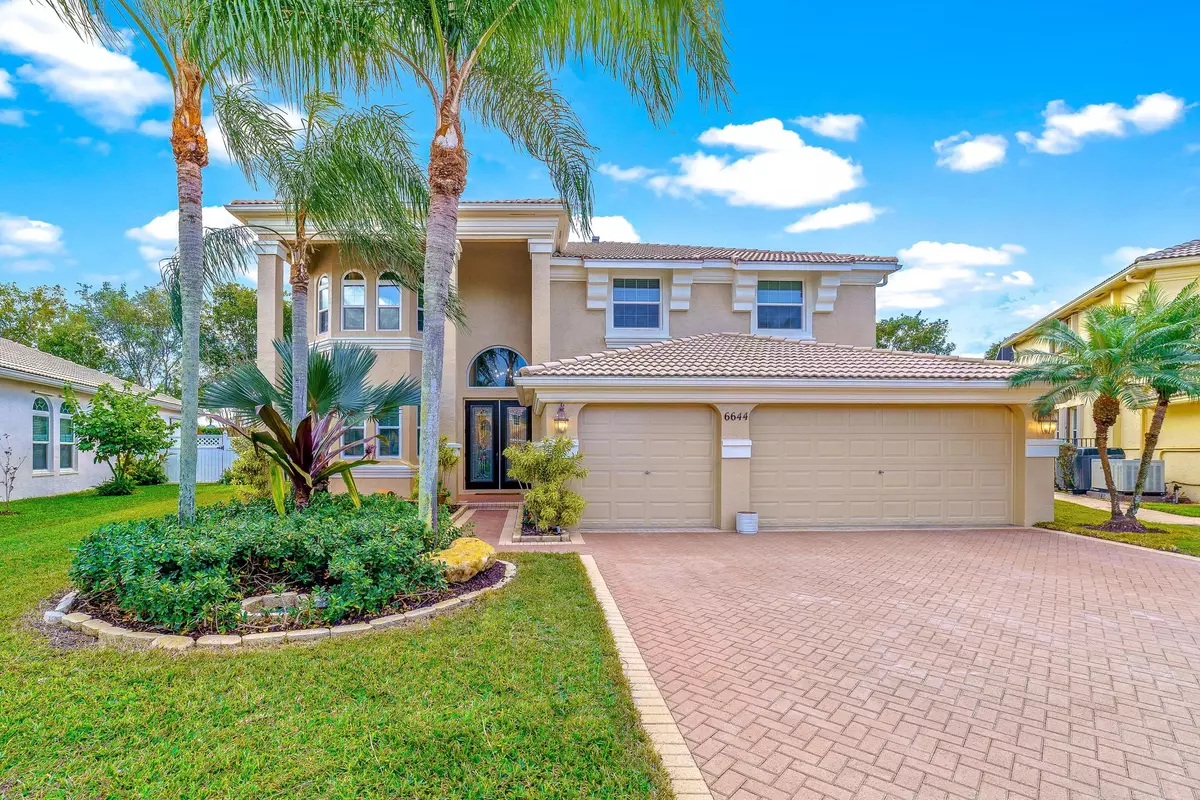Bought with NV Realty Group, LLC
$645,000
$645,000
For more information regarding the value of a property, please contact us for a free consultation.
4 Beds
3 Baths
3,303 SqFt
SOLD DATE : 02/26/2021
Key Details
Sold Price $645,000
Property Type Single Family Home
Sub Type Single Family Detached
Listing Status Sold
Purchase Type For Sale
Square Footage 3,303 sqft
Price per Sqft $195
Subdivision Smith Farm
MLS Listing ID RX-10685234
Sold Date 02/26/21
Style Traditional
Bedrooms 4
Full Baths 3
Construction Status Resale
HOA Fees $240/mo
HOA Y/N Yes
Abv Grd Liv Area 18
Year Built 2000
Annual Tax Amount $5,604
Tax Year 2020
Lot Size 8,264 Sqft
Property Description
Spectacular SALTWATER POOL home with $130k in CUSTOM UPGRADES! Located on a cul-de-sac in Legacy Chase, the Estate section of larger homes, with privacy berm & greenspace beyond the backyard. 34 BRAND NEW hurricane impact glass PGT windows & sliding door (2021). NEW exterior paint (2021). Remodeled kitchen (2018) w/ 42'' solid wood cabinetry, pull-out drawers, LED undercabinet lighting, quartz countertops, Professional Series Samsung Chef Collection appliance package & 48+ bottle wine frig. 1st fl guest bedroom & full bath. Laundry room w/ LG washer/dryer (2015) & sink. Upstairs you'll find a huge owner's ensuite w/ hardwood flooring, 65'' LG tv, remodeled bath (2015), massive walk-in closet & a separate 14x13 library/office with custom built-ins. 2 add'l bedrooms with NEW paint & carpet.
Location
State FL
County Palm Beach
Community Smith Farm, Smith Dairy West
Area 5770
Zoning PUD
Rooms
Other Rooms Den/Office, Family, Laundry-Inside
Master Bath Dual Sinks, Mstr Bdrm - Upstairs, Separate Shower, Separate Tub
Interior
Interior Features Foyer, French Door, Kitchen Island, Laundry Tub, Pantry, Split Bedroom, Volume Ceiling, Walk-in Closet
Heating Central
Cooling Ceiling Fan, Central
Flooring Carpet, Ceramic Tile, Wood Floor
Furnishings Unfurnished
Exterior
Exterior Feature Auto Sprinkler, Built-in Grill, Covered Patio, Screened Patio, Summer Kitchen
Parking Features Driveway, Garage - Attached
Garage Spaces 3.0
Pool Heated, Inground, Salt Chlorination, Screened
Community Features Sold As-Is
Utilities Available Cable, Electric, Public Sewer, Public Water
Amenities Available Ball Field, Basketball, Bike - Jog, Clubhouse, Community Room, Fitness Center, Manager on Site, Park, Playground, Pool, Sauna, Sidewalks, Soccer Field, Tennis
Waterfront Description None
View Pool
Roof Type Barrel
Present Use Sold As-Is
Exposure Northwest
Private Pool Yes
Building
Lot Description < 1/4 Acre, Cul-De-Sac, Sidewalks
Story 2.00
Foundation CBS
Construction Status Resale
Schools
Elementary Schools Coral Reef Elementary School
Middle Schools Woodlands Middle School
High Schools Park Vista Community High School
Others
Pets Allowed Restricted
HOA Fee Include 240.00
Senior Community No Hopa
Restrictions Buyer Approval,Commercial Vehicles Prohibited
Security Features Gate - Manned,Security Patrol
Acceptable Financing Cash, Conventional
Membership Fee Required No
Listing Terms Cash, Conventional
Financing Cash,Conventional
Read Less Info
Want to know what your home might be worth? Contact us for a FREE valuation!

Our team is ready to help you sell your home for the highest possible price ASAP

"Molly's job is to find and attract mastery-based agents to the office, protect the culture, and make sure everyone is happy! "






