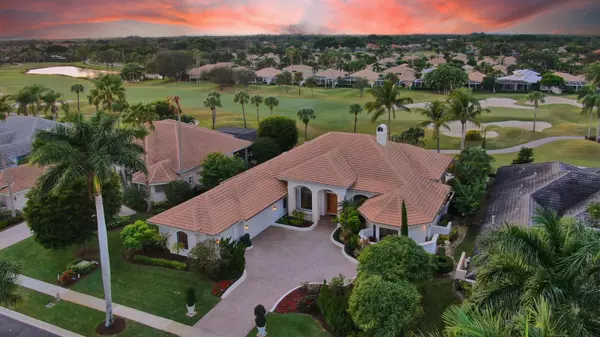Bought with BEX Realty, LLC
$839,000
$878,500
4.5%For more information regarding the value of a property, please contact us for a free consultation.
4 Beds
4.1 Baths
3,925 SqFt
SOLD DATE : 03/15/2021
Key Details
Sold Price $839,000
Property Type Single Family Home
Sub Type Single Family Detached
Listing Status Sold
Purchase Type For Sale
Square Footage 3,925 sqft
Price per Sqft $213
Subdivision Ibis Golf And Country Club - Herongate
MLS Listing ID RX-10676003
Sold Date 03/15/21
Bedrooms 4
Full Baths 4
Half Baths 1
Construction Status Resale
Membership Fee $50,000
HOA Fees $373/mo
HOA Y/N Yes
Abv Grd Liv Area 25
Year Built 1998
Annual Tax Amount $14,003
Tax Year 2020
Lot Size 0.354 Acres
Property Description
Incredible custom touches and quality upgrades throughout this renovated former builder's model home. With 4BR/4.5BA+Library and a three-car garage this estate boasts incredible curb appeal on Ibis's original premier builder's street, Heronwood Lane. 2018-REPLACED ROOF and 2017-REPLACED AC UNITS! Picturesque setting overlooking the tenth green of the Heritage course, the lanai features impressive Pecky Cypress ceiling and lush landscaping surrounding the resurfaced (diamond brite) pool and spa. Relax in your own private oasis or simply walk or bike a short distance to Ibis's world-class facilities. Every bedroom has an en suite bath--plus, there is a powder room. One bedroom has been transformed into a gym, with removable cushioned flooring. Stunning marble flooring in the main living
Location
State FL
County Palm Beach
Community Ibis - Herongate
Area 5540
Zoning RPD
Rooms
Other Rooms Cabana Bath, Den/Office, Family, Laundry-Inside
Master Bath Mstr Bdrm - Ground, Mstr Bdrm - Sitting, Separate Shower, Separate Tub
Interior
Interior Features Bar, Decorative Fireplace, Entry Lvl Lvng Area, Kitchen Island, Laundry Tub, Pantry, Roman Tub, Sky Light(s), Split Bedroom, Volume Ceiling, Walk-in Closet
Heating Central, Electric, Zoned
Cooling Ceiling Fan, Central, Zoned
Flooring Carpet, Marble, Wood Floor
Furnishings Furniture Negotiable,Unfurnished
Exterior
Exterior Feature Auto Sprinkler, Custom Lighting, Fence, Fruit Tree(s), Open Patio, Well Sprinkler
Parking Features 2+ Spaces, Garage - Attached
Garage Spaces 3.0
Pool Inground, Spa
Community Features Foreign Seller
Utilities Available Cable, Gas Natural, Public Sewer, Public Water, Underground
Amenities Available Basketball, Bike - Jog, Bocce Ball, Cafe/Restaurant, Clubhouse, Fitness Center, Golf Course, Manager on Site, Pickleball, Pool, Putting Green, Sauna, Sidewalks, Spa-Hot Tub, Street Lights, Tennis
Waterfront Description None
View Garden, Golf, Pool
Roof Type Concrete Tile,Flat Tile
Present Use Foreign Seller
Exposure Southeast
Private Pool Yes
Building
Lot Description 1/4 to 1/2 Acre
Story 1.00
Unit Features On Golf Course
Foundation CBS
Construction Status Resale
Schools
Middle Schools Western Pines Community Middle
High Schools Seminole Ridge Community High School
Others
Pets Allowed Yes
HOA Fee Include 373.00
Senior Community No Hopa
Restrictions No Lease 1st Year
Security Features Gate - Manned,Security Patrol,Security Sys-Owned
Acceptable Financing Cash, Conventional
Membership Fee Required Yes
Listing Terms Cash, Conventional
Financing Cash,Conventional
Read Less Info
Want to know what your home might be worth? Contact us for a FREE valuation!

Our team is ready to help you sell your home for the highest possible price ASAP

"Molly's job is to find and attract mastery-based agents to the office, protect the culture, and make sure everyone is happy! "






