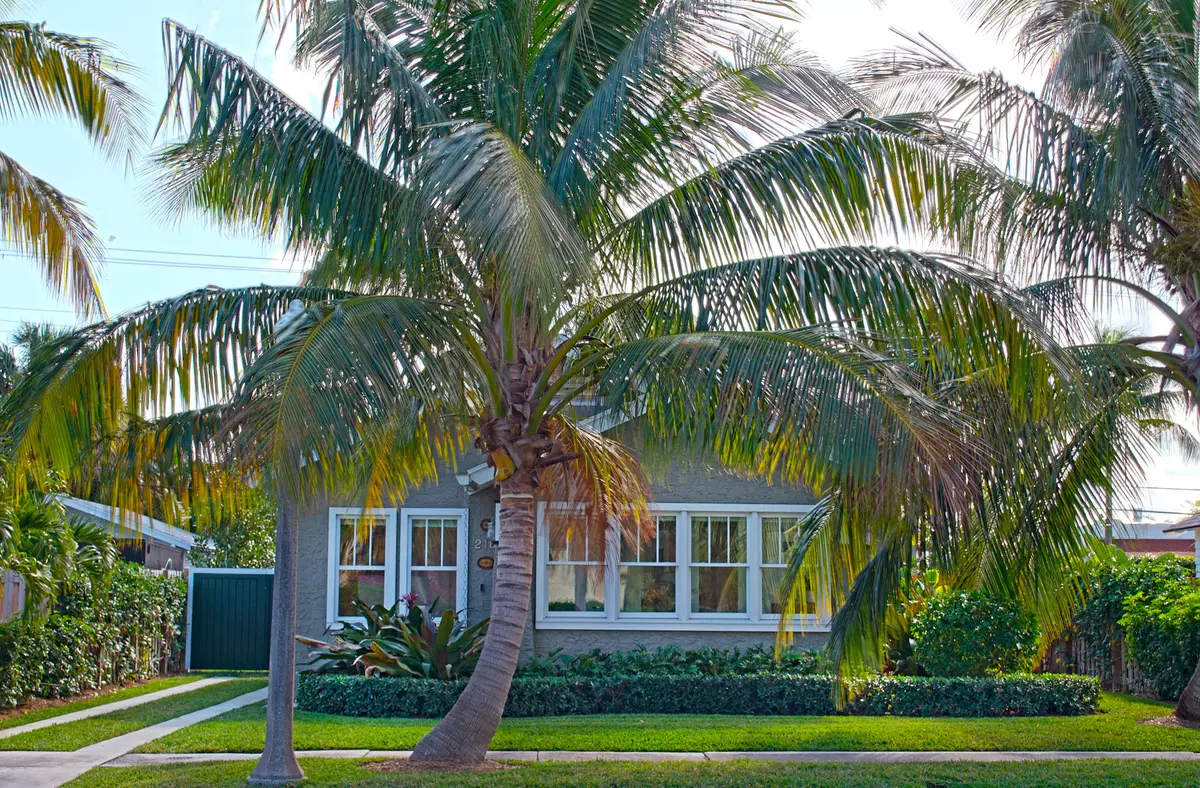Bought with Douglas Elliman (Palm Beach)
$757,500
$765,000
1.0%For more information regarding the value of a property, please contact us for a free consultation.
3 Beds
2 Baths
1,542 SqFt
SOLD DATE : 03/25/2021
Key Details
Sold Price $757,500
Property Type Single Family Home
Sub Type Single Family Detached
Listing Status Sold
Purchase Type For Sale
Square Footage 1,542 sqft
Price per Sqft $491
Subdivision Central Park
MLS Listing ID RX-10687136
Sold Date 03/25/21
Bedrooms 3
Full Baths 2
Construction Status Resale
HOA Y/N No
Abv Grd Liv Area 20
Year Built 1922
Annual Tax Amount $4,262
Tax Year 2020
Lot Size 5,275 Sqft
Property Description
Winner of the coveted 2019 Historic Renovation Award. This Historic Vliet House has been completely renovated from the ground up. New: custom impact windows and doors, electric, plumbing, sewer, smart HVAC, kitchen, bathrooms, full insulation, smart irrigation, all smart LED lighting, plus smart home integration. New solid hardwood floors. Custom trim work and doors. As you begin the day you are never far from natural beauty and bustle of the city. With sidewalks, directly to the water, parks, downtown and beach enjoy amazing recreation and relaxation. In the evening, cultural venues like museums, live music and fine dining lift spirits. Conveniently located to transportation hubs, clubs, restaurants and shopping, your Friday nights have never been more lively.
Location
State FL
County Palm Beach
Area 5440
Zoning MF20-C1
Rooms
Other Rooms Attic, Family
Master Bath Mstr Bdrm - Ground
Interior
Interior Features Decorative Fireplace, Fireplace(s), Foyer, French Door
Heating Central, Electric
Cooling Air Purifier, Central
Flooring Ceramic Tile, Marble, Wood Floor
Furnishings Unfurnished
Exterior
Exterior Feature Auto Sprinkler, Custom Lighting, Fence, Room for Pool, Zoned Sprinkler
Parking Features 2+ Spaces, Street
Community Features Non-Conforming Use
Utilities Available Cable, Electric, Gas Natural, Public Sewer, Public Water, Underground
Amenities Available Park, Picnic Area, Playground, Sidewalks, Street Lights
Waterfront Description None
Roof Type Built-Up,Comp Shingle
Present Use Non-Conforming Use
Exposure North
Private Pool No
Building
Story 1.00
Foundation CBS, Frame, Stucco
Construction Status Resale
Schools
Elementary Schools Belvedere Elementary School
Middle Schools Conniston Middle School
High Schools Forest Hill Community High School
Others
Pets Allowed Yes
Senior Community No Hopa
Restrictions Historic Designation
Security Features Burglar Alarm
Acceptable Financing Cash, Conventional
Membership Fee Required No
Listing Terms Cash, Conventional
Financing Cash,Conventional
Read Less Info
Want to know what your home might be worth? Contact us for a FREE valuation!

Our team is ready to help you sell your home for the highest possible price ASAP

"Molly's job is to find and attract mastery-based agents to the office, protect the culture, and make sure everyone is happy! "






