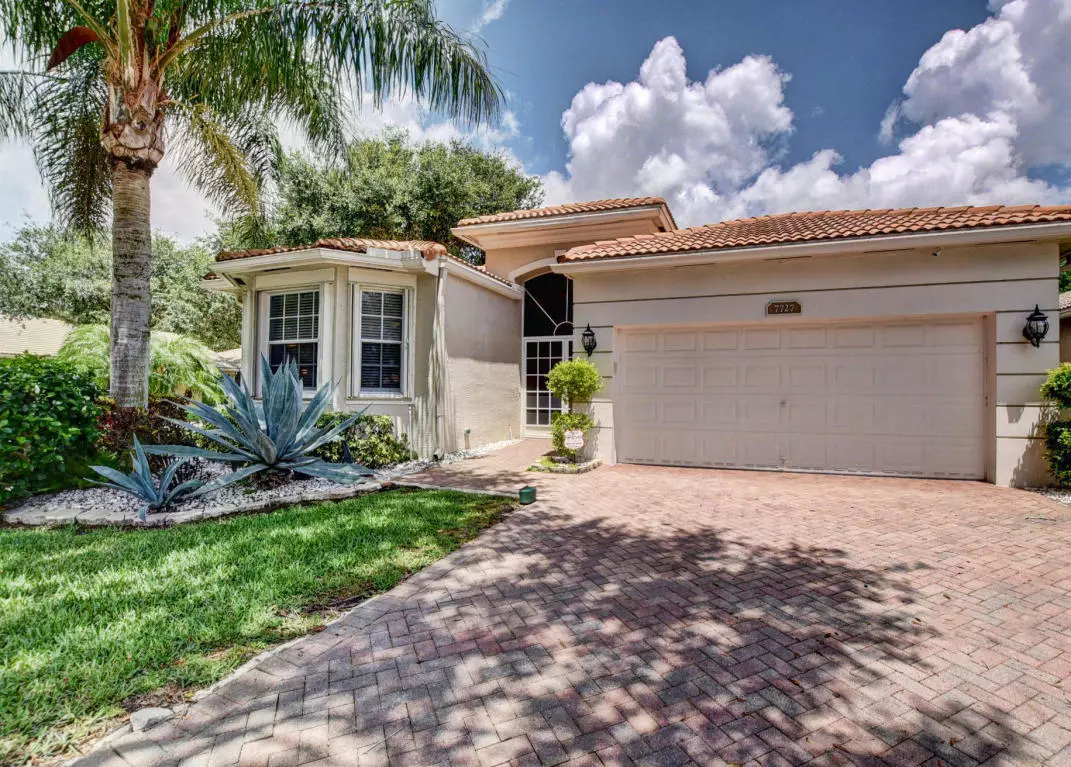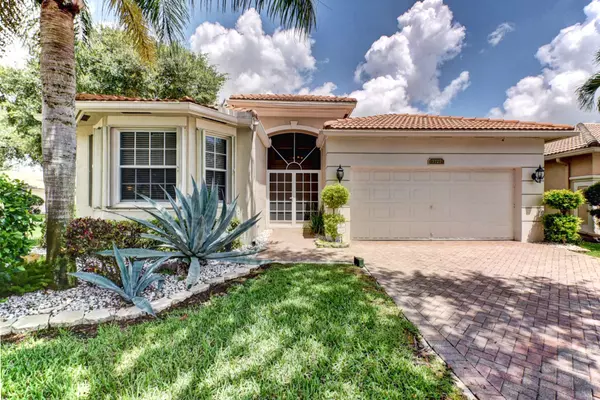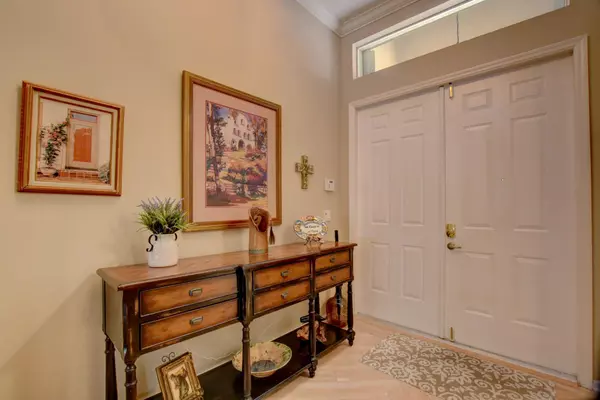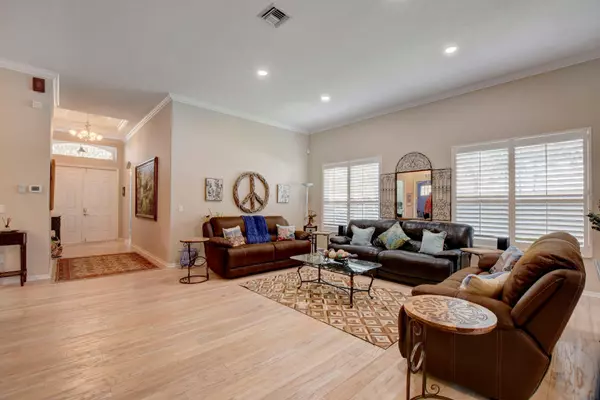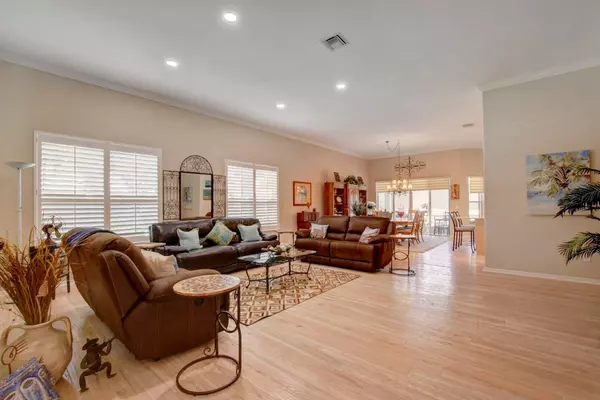Bought with VIP Real Estate Brokers Inc.
$394,000
$400,000
1.5%For more information regarding the value of a property, please contact us for a free consultation.
3 Beds
2.1 Baths
2,436 SqFt
SOLD DATE : 04/05/2021
Key Details
Sold Price $394,000
Property Type Single Family Home
Sub Type Single Family Detached
Listing Status Sold
Purchase Type For Sale
Square Footage 2,436 sqft
Price per Sqft $161
Subdivision Avalon Estates
MLS Listing ID RX-10684967
Sold Date 04/05/21
Style Mediterranean,Ranch
Bedrooms 3
Full Baths 2
Half Baths 1
Construction Status Resale
HOA Fees $549/mo
HOA Y/N Yes
Year Built 2003
Annual Tax Amount $5,231
Tax Year 2020
Lot Size 9,188 Sqft
Property Description
Updated 3 bed/2 bath plus den Mediterranean ranch available in prestigious Avalon Estates! Avalon Estates is known for its resort like lifestyle and 'top notch' amenities and activities. From the pool which is partially covered to the updated clubhouse and the incredible sports complex; it's a fun place. Activities Director on site creates many events and keeps you involved to your level of interest. This home is on a corner lot with a contemporary open layout and split expanded floorplan. You will appreciate the hand scrapped engineered hardwood floors, high efficiency recessed lights and large Cambria quartz topped kitchen island. Crown molding throughout. A comfortable feel to the home allows you to relax and enjoy the natural light shining through the West facing windows.
Location
State FL
County Palm Beach
Community Avalon Estates
Area 4610
Zoning PUD
Rooms
Other Rooms Den/Office, Great
Master Bath Dual Sinks, Mstr Bdrm - Ground, Separate Shower, Separate Tub
Interior
Interior Features Closet Cabinets, Ctdrl/Vault Ceilings, Entry Lvl Lvng Area, French Door, Kitchen Island, Pantry, Pull Down Stairs, Roman Tub, Split Bedroom, Volume Ceiling, Walk-in Closet
Heating No Heat
Cooling Central, Electric
Flooring Carpet, Ceramic Tile, Wood Floor
Furnishings Furniture Negotiable
Exterior
Exterior Feature Auto Sprinkler, Fence, Screened Patio, Shutters, Zoned Sprinkler
Parking Features 2+ Spaces, Driveway, Garage - Attached, Vehicle Restrictions
Garage Spaces 2.0
Community Features Gated Community
Utilities Available Cable, Electric, Public Sewer, Public Water, Water Available
Amenities Available Basketball, Bike - Jog, Billiards, Bocce Ball, Clubhouse, Fitness Center, Fitness Trail, Game Room, Manager on Site, Pickleball, Playground, Pool, Putting Green, Sauna, Shuffleboard, Sidewalks, Spa-Hot Tub
Waterfront Description None
View Garden
Roof Type S-Tile
Exposure South
Private Pool No
Building
Lot Description < 1/4 Acre
Story 1.00
Foundation CBS
Construction Status Resale
Others
Pets Allowed Yes
Senior Community Verified
Restrictions Buyer Approval,Commercial Vehicles Prohibited,Lease OK,Lease OK w/Restrict,No RV,Tenant Approval
Security Features Burglar Alarm,Gate - Manned,Security Patrol,Security Sys-Owned
Acceptable Financing Cash, Conventional, FHA, VA
Horse Property No
Membership Fee Required No
Listing Terms Cash, Conventional, FHA, VA
Financing Cash,Conventional,FHA,VA
Pets Allowed No Aggressive Breeds, Size Limit
Read Less Info
Want to know what your home might be worth? Contact us for a FREE valuation!

Our team is ready to help you sell your home for the highest possible price ASAP

"Molly's job is to find and attract mastery-based agents to the office, protect the culture, and make sure everyone is happy! "

