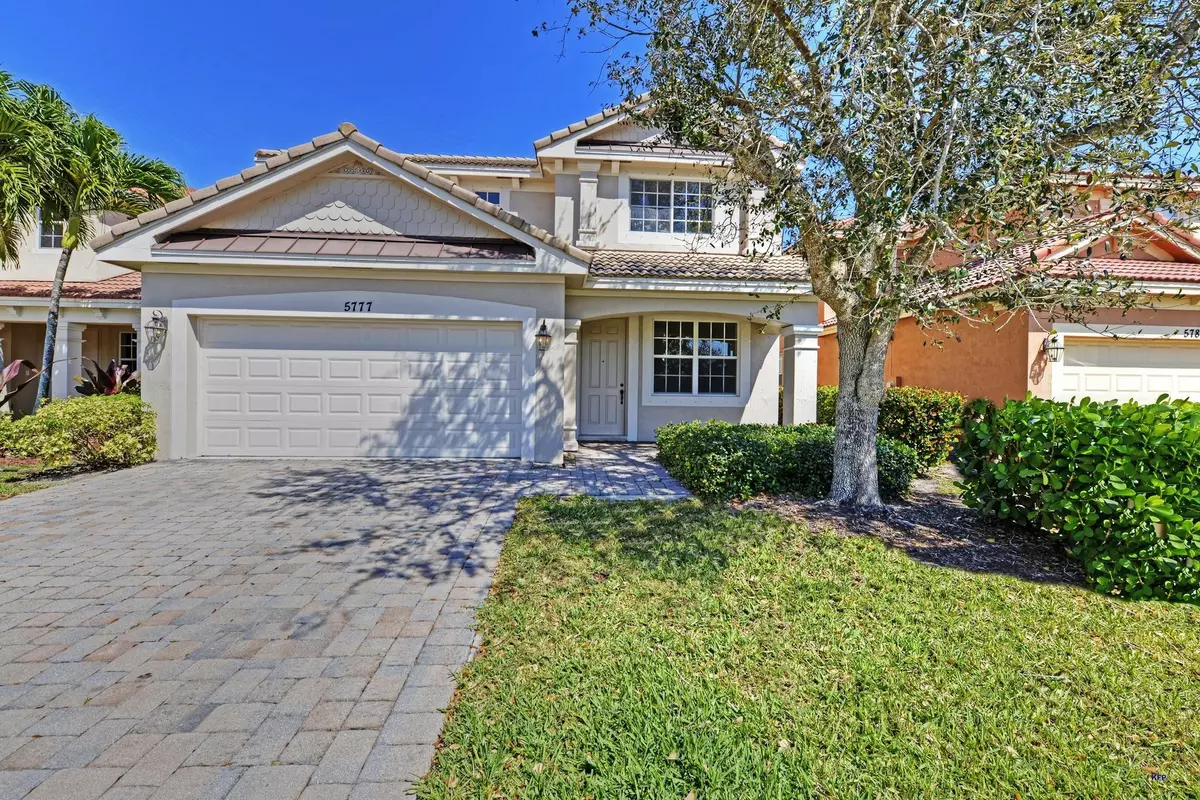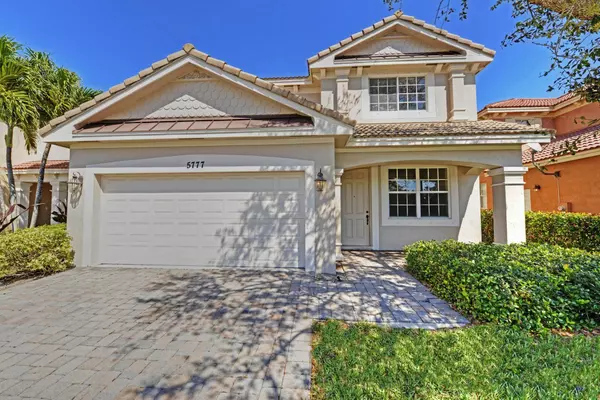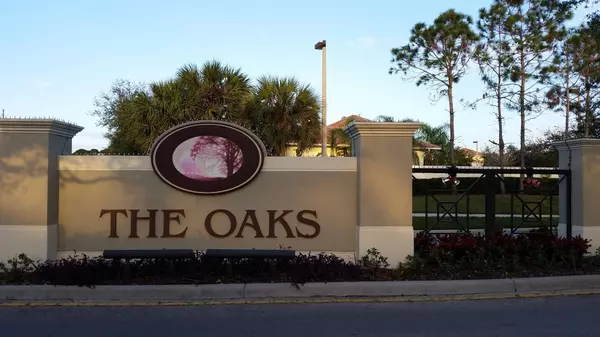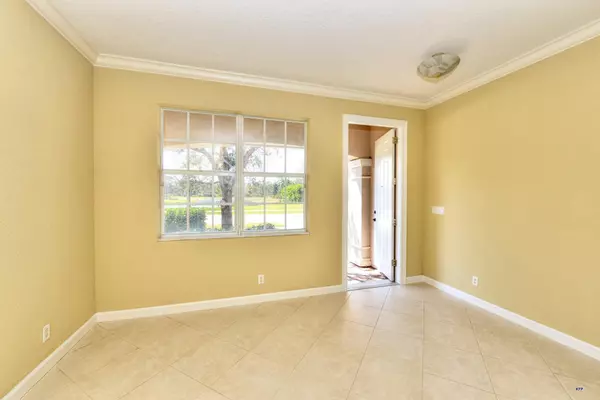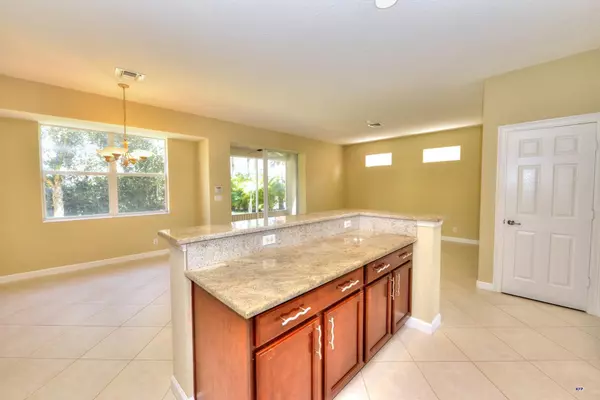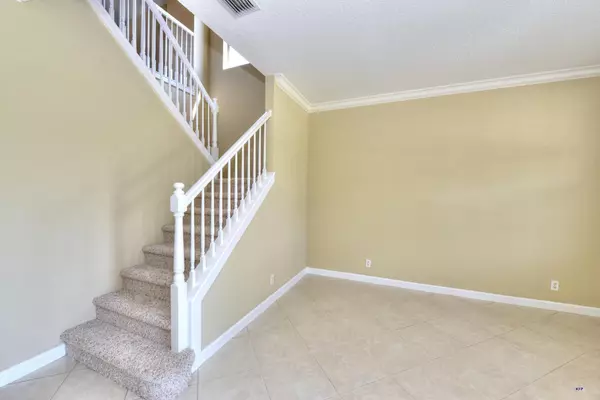Bought with Steadfast Realty LLC
$369,950
$369,950
For more information regarding the value of a property, please contact us for a free consultation.
3 Beds
2.1 Baths
2,114 SqFt
SOLD DATE : 04/09/2021
Key Details
Sold Price $369,950
Property Type Single Family Home
Sub Type Single Family Detached
Listing Status Sold
Purchase Type For Sale
Square Footage 2,114 sqft
Price per Sqft $175
Subdivision The Oaks / Pastelle Pud
MLS Listing ID RX-10608131
Sold Date 04/09/21
Style Traditional
Bedrooms 3
Full Baths 2
Half Baths 1
Construction Status Resale
HOA Fees $270/mo
HOA Y/N Yes
Year Built 2006
Annual Tax Amount $5,061
Tax Year 2019
Lot Size 4,965 Sqft
Property Description
Unwind in this lovely lake view home located in the desirable location, the Oaks of Hobe Sound. With more than 2700 SF total area of this freshly painted two-story home that offers open floor plan, eat-in kitchen w/granite countertops, 42 inches cherry cabinets & SS appliances. First floor titled through out family room, dinning room and foyer/ sitting room make this home perfect for gatherings. Sliding glass door leads to a screened patio with decorative flooring. You will find brand new carpet on the 2nd floor with an inviting master suite plus spacious walk in closet andlarge en suite featuring dual sinks, roman tub, and separate shower. Additional 2 guest bedrooms across the multi-use LOFT which be comfortable setting for office, media, or play room.
Location
State FL
County Martin
Community The Oaks At Hobe Sound
Area 14 - Hobe Sound/Stuart - South Of Cove Rd
Zoning Res
Rooms
Other Rooms Family, Loft
Master Bath Dual Sinks, Mstr Bdrm - Upstairs, Separate Shower, Separate Tub
Interior
Interior Features Foyer, Laundry Tub, Pantry, Roman Tub, Walk-in Closet
Heating Central
Cooling Ceiling Fan, Central
Flooring Ceramic Tile
Furnishings Unfurnished
Exterior
Exterior Feature Auto Sprinkler, Screened Patio
Parking Features Driveway, Garage - Attached
Garage Spaces 2.0
Community Features Deed Restrictions
Utilities Available Cable, Public Sewer, Public Water
Amenities Available Bike - Jog, Pool, Sauna, Sidewalks
Waterfront Description Lake
View Garden
Roof Type Barrel
Present Use Deed Restrictions
Exposure Southwest
Private Pool No
Building
Lot Description < 1/4 Acre
Story 2.00
Foundation CBS
Construction Status Resale
Others
Pets Allowed Restricted
HOA Fee Include Cable,Common Areas,Lawn Care,Pest Control,Pool Service,Recrtnal Facility,Security,Trash Removal
Senior Community No Hopa
Restrictions Buyer Approval,No Truck/RV,Other
Security Features Burglar Alarm,Gate - Unmanned
Acceptable Financing Cash, Conventional, FHA, VA
Horse Property No
Membership Fee Required No
Listing Terms Cash, Conventional, FHA, VA
Financing Cash,Conventional,FHA,VA
Pets Allowed Up to 2 Pets
Read Less Info
Want to know what your home might be worth? Contact us for a FREE valuation!

Our team is ready to help you sell your home for the highest possible price ASAP

"Molly's job is to find and attract mastery-based agents to the office, protect the culture, and make sure everyone is happy! "

