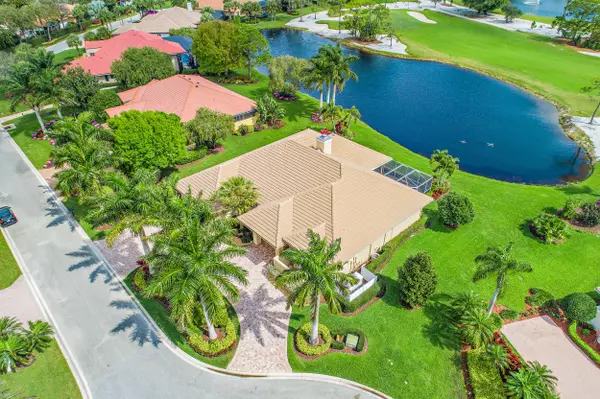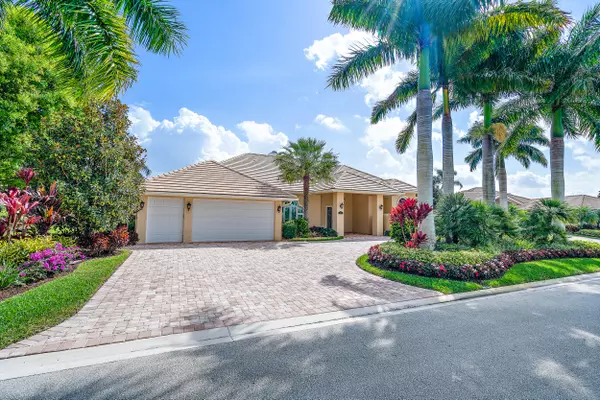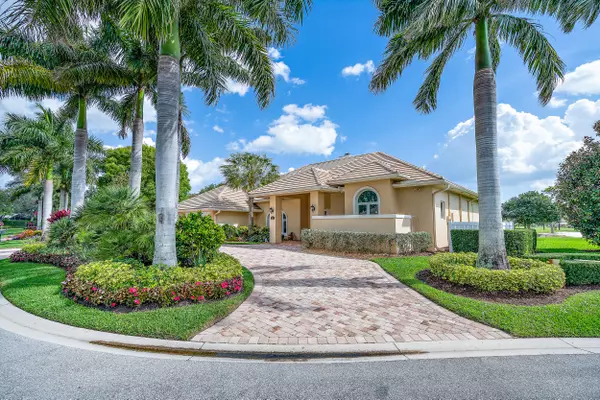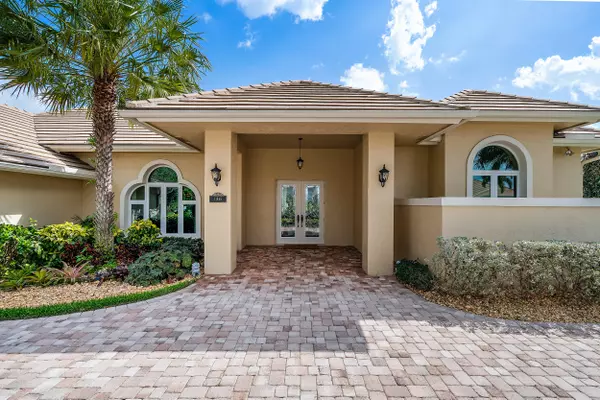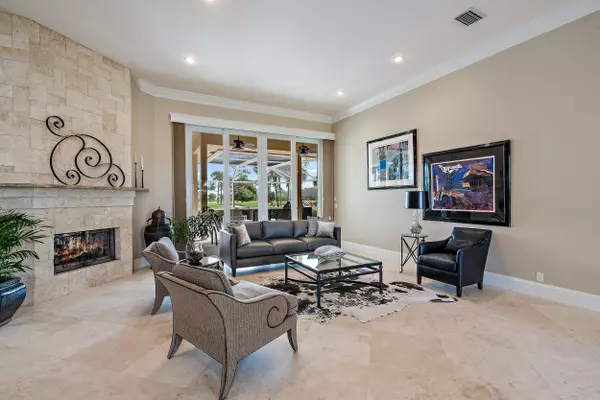Bought with Water Pointe Realty Group
$1,210,101
$1,150,000
5.2%For more information regarding the value of a property, please contact us for a free consultation.
4 Beds
4.1 Baths
3,729 SqFt
SOLD DATE : 05/18/2021
Key Details
Sold Price $1,210,101
Property Type Single Family Home
Sub Type Single Family Detached
Listing Status Sold
Purchase Type For Sale
Square Footage 3,729 sqft
Price per Sqft $324
Subdivision Hobe Sound Golf Club
MLS Listing ID RX-10694834
Sold Date 05/18/21
Bedrooms 4
Full Baths 4
Half Baths 1
Construction Status Resale
HOA Fees $291/mo
HOA Y/N Yes
Min Days of Lease 120
Leases Per Year 2
Year Built 1990
Annual Tax Amount $9,747
Tax Year 2020
Lot Size 0.368 Acres
Property Description
Large estate home in private Hobe Sound Golf Club with long golf and water views. This home has been updated with care and quality craftsmanship. Updates include full hurricane impact windows and doors, newer custom kitchen, newer baths, gas cooktop, travertine and wood floors, crown molding throughout living areas, and the list goes on. Oversized master suite includes a sitting area, golf course views, a steam shower, and his and hers closets. Each guest suite is generously sized and offers their own full bath. Enjoy sun, ocean breezes, and perfect SE exposure from your screened patio. This home also features a whole-house generator. Hobe Sound Golf Club is a private club offering members a newly redesigned, championship golf course and and inviting social atmosphere.
Location
State FL
County Martin
Community Hobe Sound Golf Club
Area 14 - Hobe Sound/Stuart - South Of Cove Rd
Zoning Res
Rooms
Other Rooms Family, Laundry-Inside
Master Bath Dual Sinks, Mstr Bdrm - Ground, Separate Shower, Separate Tub
Interior
Interior Features Bar, Built-in Shelves, Closet Cabinets, Ctdrl/Vault Ceilings, Entry Lvl Lvng Area, Fireplace(s), Foyer, Laundry Tub, Pantry, Roman Tub, Split Bedroom, Volume Ceiling, Walk-in Closet, Wet Bar
Heating Central, Electric
Cooling Ceiling Fan, Electric, Zoned
Flooring Carpet, Marble, Wood Floor
Furnishings Unfurnished
Exterior
Exterior Feature Auto Sprinkler, Covered Patio, Lake/Canal Sprinkler, Room for Pool, Zoned Sprinkler
Parking Features 2+ Spaces, Drive - Circular, Garage - Attached, Golf Cart
Garage Spaces 2.5
Community Features Gated Community
Utilities Available Electric, Gas Bottle, Public Sewer, Public Water
Amenities Available Clubhouse, Golf Course, Pool, Street Lights
Waterfront Description Lake
View Golf, Lake
Roof Type Concrete Tile
Exposure Northwest
Private Pool No
Building
Lot Description 1/4 to 1/2 Acre, Cul-De-Sac, Golf Front, Paved Road, Private Road
Story 1.00
Foundation CBS
Construction Status Resale
Schools
Elementary Schools Hobe Sound Elementary School
Middle Schools Murray Middle School
High Schools South Fork High School
Others
Pets Allowed Restricted
HOA Fee Include Common Areas,Common R.E. Tax,Manager,Security
Senior Community No Hopa
Restrictions Lease OK w/Restrict,No RV,No Truck
Security Features Burglar Alarm,Gate - Manned
Acceptable Financing Cash, Conventional
Horse Property No
Membership Fee Required Yes
Listing Terms Cash, Conventional
Financing Cash,Conventional
Read Less Info
Want to know what your home might be worth? Contact us for a FREE valuation!

Our team is ready to help you sell your home for the highest possible price ASAP

"Molly's job is to find and attract mastery-based agents to the office, protect the culture, and make sure everyone is happy! "


