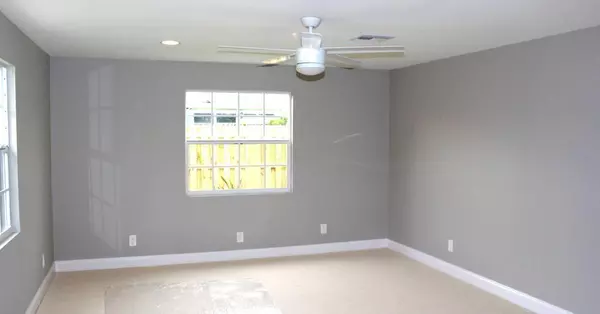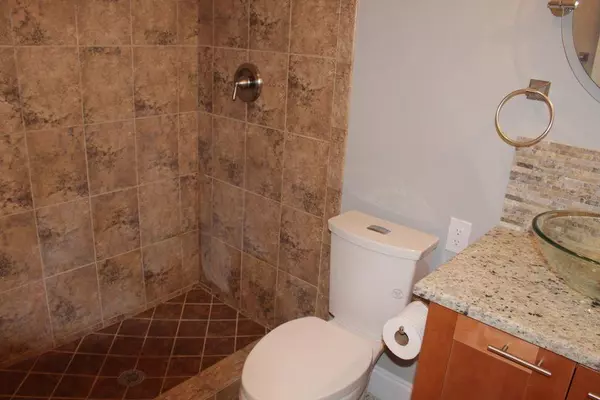Bought with Coldwell Banker Realty /Delray Beach
$365,000
$343,900
6.1%For more information regarding the value of a property, please contact us for a free consultation.
4 Beds
2.1 Baths
1,887 SqFt
SOLD DATE : 05/26/2021
Key Details
Sold Price $365,000
Property Type Single Family Home
Sub Type Single Family Detached
Listing Status Sold
Purchase Type For Sale
Square Footage 1,887 sqft
Price per Sqft $193
Subdivision Palm Beach Cabana Colony Plat 1 In Pb 26 Pgs 203 To 205 Inc
MLS Listing ID RX-10708905
Sold Date 05/26/21
Style Contemporary,Traditional
Bedrooms 4
Full Baths 2
Half Baths 1
Construction Status Resale
HOA Y/N No
Abv Grd Liv Area 28
Year Built 1961
Annual Tax Amount $4,389
Tax Year 2020
Lot Size 7,000 Sqft
Property Description
Beautifully updated spacious home, perfect family house in a wonderful neighborhood, NO HOA,Full privacy fenced back yard, beautifully landscaped front yard with irrigation System. NO flooding at end of driveway. Amazing neighbors, updated kitchen with stainless steel appliances and wood cabinetry, professionally designed, custom Elfa master closet storage system! Great Location, walking distance to The Gardens Mall and Downtown. 10 minutes to the Juno Beach! Tons of natural light, well kept terrazzo floors, custom electronic window treatments. Roof was redone in October of 2018, new hot water heater in 2020, Gutters in 2018, insulation redone in 2018, new AC in 2017, LG washer and dryer new from 2017. This is the family home you have been searching for, why search any longer?
Location
State FL
County Palm Beach
Area 5230
Zoning Rm
Rooms
Other Rooms Den/Office, Family, Laundry-Util/Closet, Storage
Master Bath Dual Sinks, Mstr Bdrm - Ground
Interior
Interior Features Built-in Shelves, French Door, Walk-in Closet
Heating Central
Cooling Central
Flooring Carpet, Marble, Terrazzo Floor, Tile
Furnishings Unfurnished
Exterior
Exterior Feature Auto Sprinkler, Fence, Open Patio
Parking Features Carport - Attached, Covered, Driveway
Utilities Available Electric, Public Sewer, Public Water
Amenities Available Basketball, Bike - Jog, Park, Picnic Area, Playground
Waterfront Description None
Roof Type Comp Shingle
Exposure North
Private Pool No
Building
Lot Description Paved Road, Public Road, Sidewalks
Story 1.00
Foundation Brick
Construction Status Resale
Schools
Elementary Schools Dwight D. Eisenhower Elementary School
Middle Schools Howell L. Watkins Middle School
High Schools William T. Dwyer High School
Others
Pets Allowed Yes
Senior Community No Hopa
Restrictions None
Security Features None
Acceptable Financing Cash, Conventional
Membership Fee Required No
Listing Terms Cash, Conventional
Financing Cash,Conventional
Pets Allowed No Restrictions
Read Less Info
Want to know what your home might be worth? Contact us for a FREE valuation!

Our team is ready to help you sell your home for the highest possible price ASAP

"Molly's job is to find and attract mastery-based agents to the office, protect the culture, and make sure everyone is happy! "






