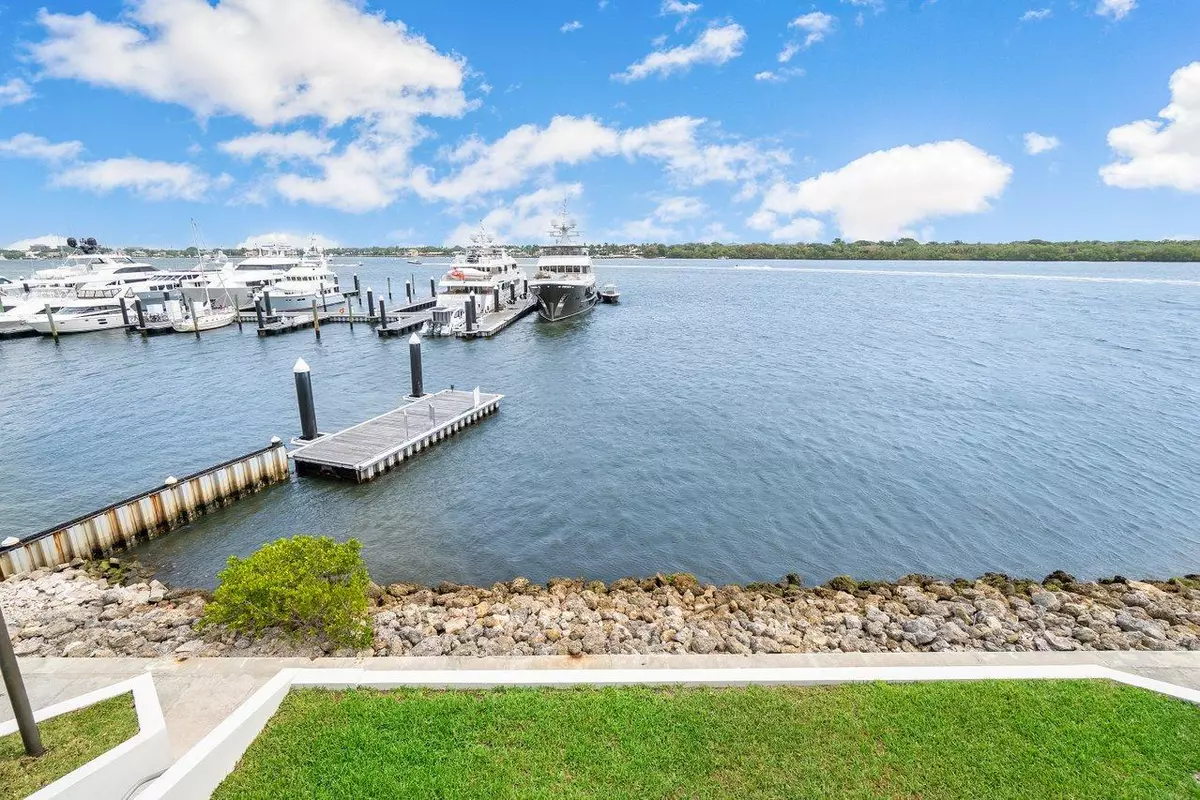Bought with Waterfront Properties & Club C
$1,129,000
$1,169,000
3.4%For more information regarding the value of a property, please contact us for a free consultation.
3 Beds
3.1 Baths
3,101 SqFt
SOLD DATE : 06/08/2021
Key Details
Sold Price $1,129,000
Property Type Condo
Sub Type Condo/Coop
Listing Status Sold
Purchase Type For Sale
Square Footage 3,101 sqft
Price per Sqft $364
Subdivision Old Port Cove Lake Point Tower Condo
MLS Listing ID RX-10711275
Sold Date 06/08/21
Style Contemporary,Townhouse
Bedrooms 3
Full Baths 3
Half Baths 1
Construction Status Resale
HOA Fees $1,632/mo
HOA Y/N Yes
Abv Grd Liv Area 28
Year Built 1982
Annual Tax Amount $19,997
Tax Year 2020
Property Description
Renovated end unit townhome in Old Port Cove! Enjoy wide Intracoastal Water views from all rooms in this spacious 3 bedroom 3 and one half bath home. The work is already done and this home is truly move-in ready. Gorgeous new porcelain floors throughout the main living area. The new kitchen offers plenty of room for cooking and dining in, a full suite of stainless steel Bosch appliances, quartz countertops and a large island. The remodeled bathrooms feature quartz countertops and porcelain tubs. Some other features include wrap around terraces, central vacuum, wine cooler, large closets, 2 under building garage spaces, 2 large storage units and 24 hour manned security.
Location
State FL
County Palm Beach
Community Old Port Cove
Area 5250
Zoning R3(cit
Rooms
Other Rooms Family, Laundry-Inside, Storage
Master Bath 2 Master Baths, Dual Sinks, Mstr Bdrm - Sitting, Mstr Bdrm - Upstairs, Separate Shower, Separate Tub
Interior
Interior Features Decorative Fireplace, Fireplace(s), Foyer, Kitchen Island, Roman Tub, Volume Ceiling, Walk-in Closet
Heating Central, Electric
Cooling Central, Electric
Flooring Tile, Wood Floor
Furnishings Unfurnished
Exterior
Exterior Feature Screened Balcony, Shutters, Wrap-Around Balcony
Parking Features 2+ Spaces, Assigned, Garage - Building, Under Building
Garage Spaces 2.0
Community Features Sold As-Is
Utilities Available Electric, Public Sewer, Public Water
Amenities Available Bike - Jog, Bike Storage, Boating, Business Center, Clubhouse, Community Room, Extra Storage, Fitness Center, Library, Lobby, Manager on Site, Pool, Sauna, Workshop
Waterfront Description Intracoastal,Marina,Navigable,No Fixed Bridges,Ocean Access
Water Access Desc Electric Available,Marina,Over 101 Ft Boat,Up to 30 Ft Boat,Up to 50 Ft Boat,Up to 70 Ft Boat,Up to 90 Ft Boat,Water Available,Yacht Club
View Intracoastal, Marina
Present Use Sold As-Is
Exposure East
Private Pool No
Building
Lot Description East of US-1, Paved Road, Sidewalks
Story 2.00
Unit Features Corner
Foundation CBS, Concrete
Unit Floor 1
Construction Status Resale
Others
Pets Allowed Restricted
HOA Fee Include 1632.00
Senior Community Verified
Restrictions Buyer Approval,Commercial Vehicles Prohibited,Interview Required,Lease OK w/Restrict,Tenant Approval
Security Features Gate - Manned,Security Patrol
Acceptable Financing Cash, Conventional
Membership Fee Required No
Listing Terms Cash, Conventional
Financing Cash,Conventional
Read Less Info
Want to know what your home might be worth? Contact us for a FREE valuation!

Our team is ready to help you sell your home for the highest possible price ASAP

"Molly's job is to find and attract mastery-based agents to the office, protect the culture, and make sure everyone is happy! "






