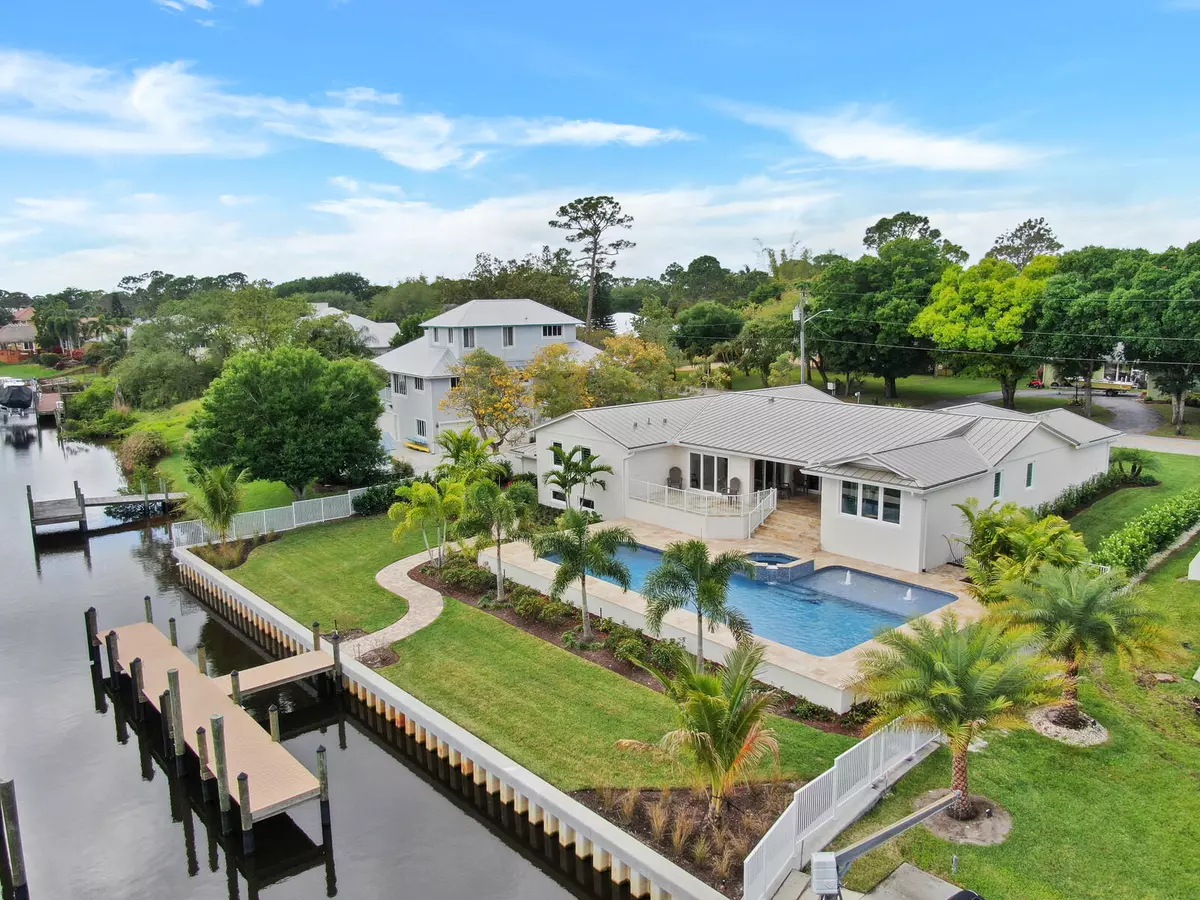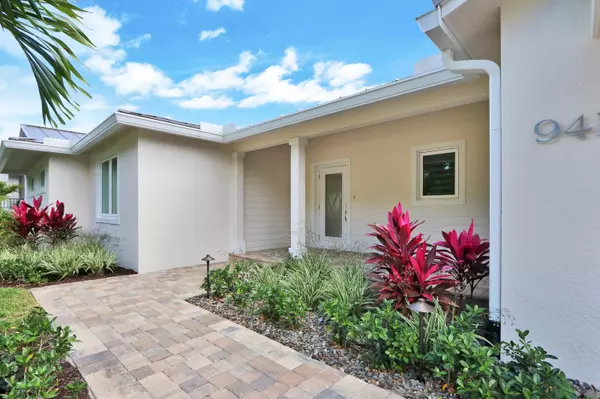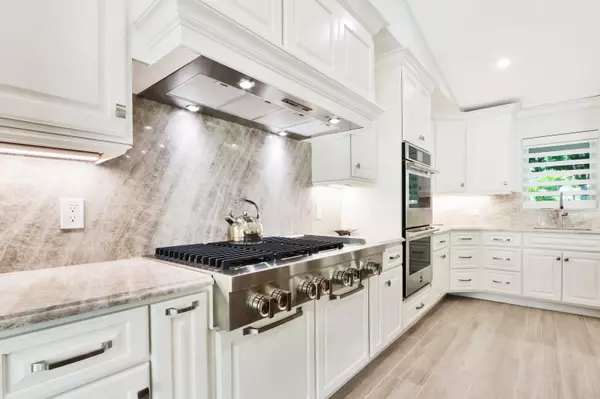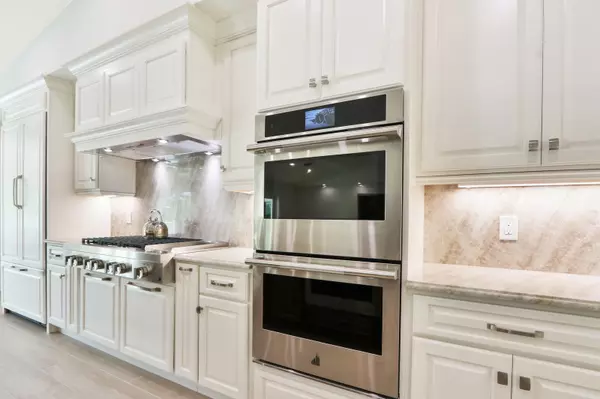Bought with RE/MAX of Stuart - Palm City
$1,560,000
$1,550,000
0.6%For more information regarding the value of a property, please contact us for a free consultation.
3 Beds
3.1 Baths
3,040 SqFt
SOLD DATE : 06/01/2021
Key Details
Sold Price $1,560,000
Property Type Single Family Home
Sub Type Single Family Detached
Listing Status Sold
Purchase Type For Sale
Square Footage 3,040 sqft
Price per Sqft $513
Subdivision Hideaway Isles Section No 2
MLS Listing ID RX-10706986
Sold Date 06/01/21
Style Key West
Bedrooms 3
Full Baths 3
Half Baths 1
Construction Status Resale
HOA Y/N No
Abv Grd Liv Area 9
Year Built 1978
Annual Tax Amount $6,123
Tax Year 2020
Lot Size 0.363 Acres
Property Description
The Hideaway Isles waterfront home you have been waiting for! Welcome home to this light, bright & open concept 3 bedroom + spacious office. This CBS home has been *completely* redone from the roof, AC, duct work, seawall, pool, country classic travertine decking, brand new dock and wrapped pilings. 100 ft of deep water frontage. Impact windows and doors. Gourmet kitchen includes Jennaire appliances, custom paneled wine fridge, dishwasher and refrigerator. Buried 1,000 gallon propane tank, tankless water heater. ''Basement'' style workshop or storage area. No stone left un-turned. Incredible value and quality craftsmanship. Close proximity to major highways and A-rated schools. *Brand new furnishings as seen in photos are negotiable. Turn-key also negotiable for buyers' convenience*
Location
State FL
County Martin
Area 9 - Palm City
Zoning res
Rooms
Other Rooms Den/Office, Workshop
Master Bath 2 Master Baths, Dual Sinks, Mstr Bdrm - Ground, Mstr Bdrm - Sitting, Separate Shower, Separate Tub
Interior
Interior Features Entry Lvl Lvng Area, Laundry Tub, Roman Tub, Split Bedroom, Wet Bar
Heating Electric
Cooling Electric
Flooring Tile
Furnishings Furniture Negotiable,Unfurnished
Exterior
Parking Features Garage - Attached
Garage Spaces 2.0
Pool Heated, Salt Chlorination
Utilities Available Cable, Electric, Public Water, Septic
Amenities Available None
Waterfront Description Navigable,No Fixed Bridges,Ocean Access,Seawall
Water Access Desc Private Dock
View Canal
Roof Type Metal
Exposure West
Private Pool Yes
Building
Lot Description 1/4 to 1/2 Acre
Story 1.00
Foundation CBS
Construction Status Resale
Schools
Elementary Schools Bessey Creek Elementary School
Middle Schools Hidden Oaks Middle School
High Schools Martin County High School
Others
Pets Allowed Yes
Senior Community No Hopa
Restrictions None
Acceptable Financing Cash, Conventional
Membership Fee Required No
Listing Terms Cash, Conventional
Financing Cash,Conventional
Read Less Info
Want to know what your home might be worth? Contact us for a FREE valuation!

Our team is ready to help you sell your home for the highest possible price ASAP

"Molly's job is to find and attract mastery-based agents to the office, protect the culture, and make sure everyone is happy! "






