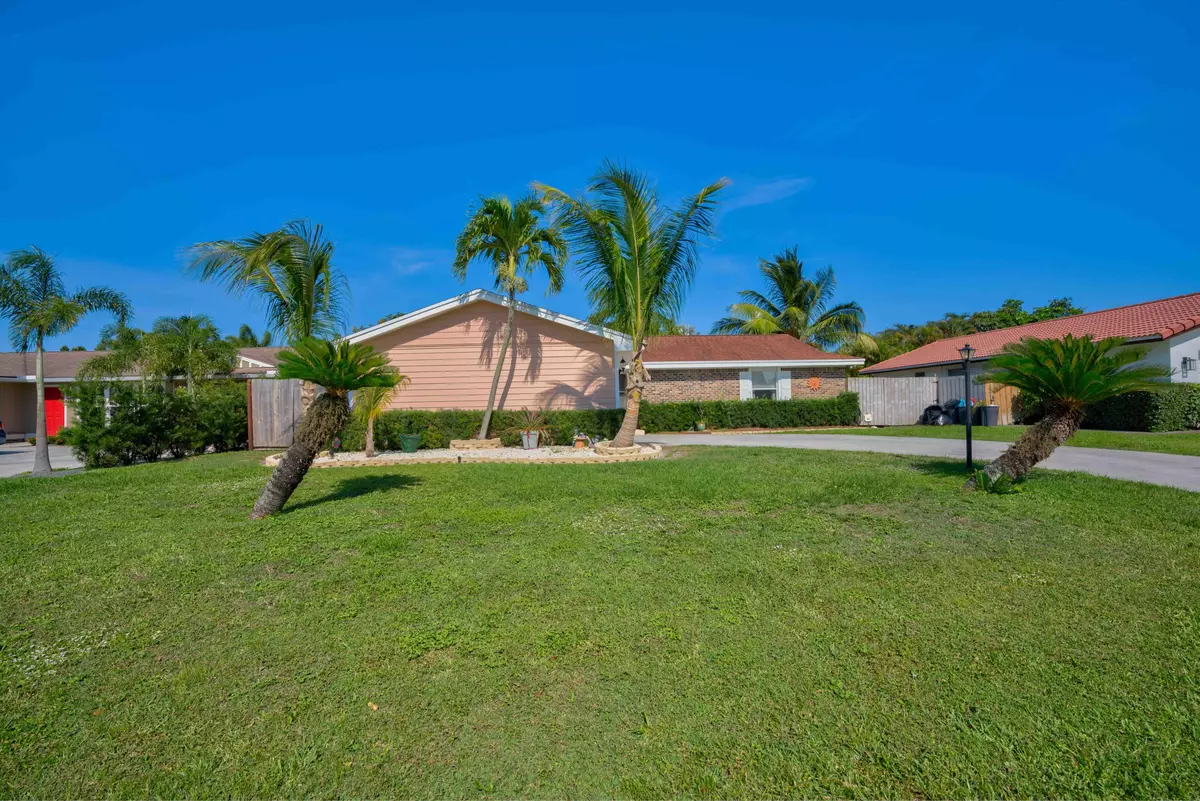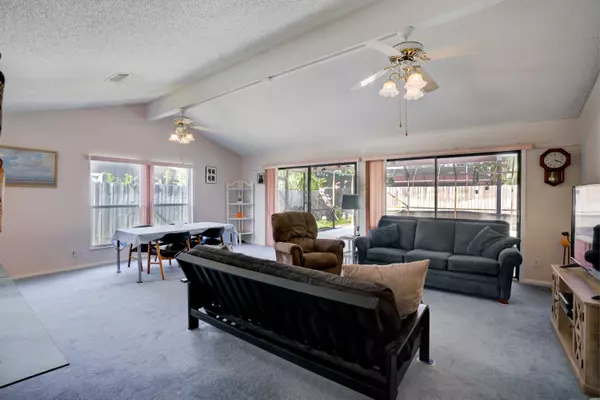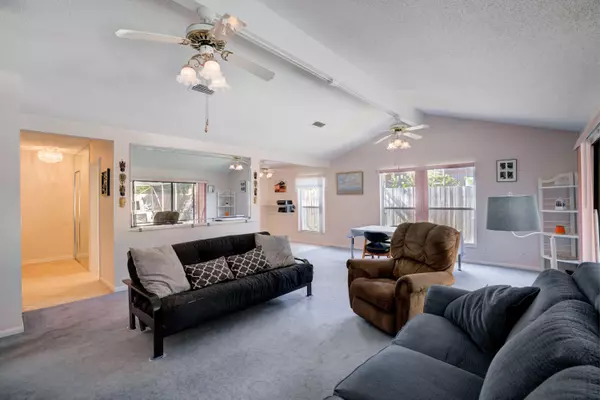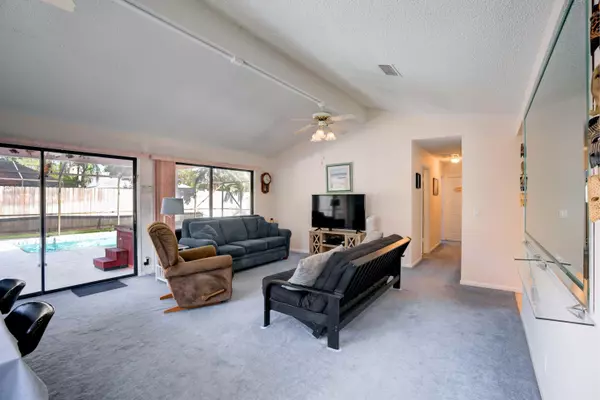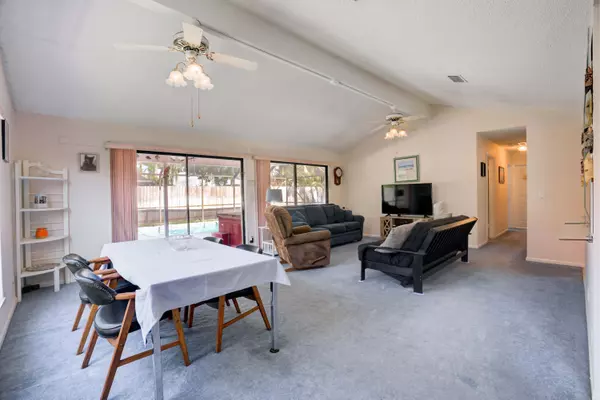Bought with Keller Williams Realty Boca Raton
$450,000
$450,000
For more information regarding the value of a property, please contact us for a free consultation.
3 Beds
2 Baths
1,407 SqFt
SOLD DATE : 06/29/2021
Key Details
Sold Price $450,000
Property Type Single Family Home
Sub Type Single Family Detached
Listing Status Sold
Purchase Type For Sale
Square Footage 1,407 sqft
Price per Sqft $319
Subdivision Palm Beach Gardens 4
MLS Listing ID RX-10713822
Sold Date 06/29/21
Style Ranch
Bedrooms 3
Full Baths 2
Construction Status Resale
HOA Y/N No
Year Built 1977
Annual Tax Amount $3,478
Tax Year 2020
Lot Size 8,250 Sqft
Property Description
Lovely 3BR/ 2 Bath home located in highly desirable Garden Woods (NO HOA!!) Open living and dining room with high ceilings, bright natural light and sliding glass doors to screened patio/pool. Heated (natural gas) Saltwater pool with top of the line ''Jandy'' system for heater, pump & lights and pool deck SPA. Master BR has sliding glass doors leading to the pool deck, allowing bright light. Master/ Cabana bath also leading to pool. Fantastic for entertaining, pool parties and grilling! Fenced in back yard great for pets and privacy. Wonderful location close to I95 & Turnpike (easy access), PGA Downton, Gardens Mall, Publix & many restaurants. Only 10 Min. to beaches. NO HOA means bring your boat, jet ski, RV, Trucks welcome. This property will not last long so be sure to reach out today!
Location
State FL
County Palm Beach
Community Garden Woods
Area 5310
Zoning RL3(ci
Rooms
Other Rooms Cabana Bath, Family, Florida, Laundry-Garage
Master Bath Mstr Bdrm - Ground
Interior
Interior Features Ctdrl/Vault Ceilings, Entry Lvl Lvng Area, Walk-in Closet
Heating Central
Cooling Central
Flooring Carpet, Ceramic Tile, Laminate
Furnishings Unfurnished
Exterior
Exterior Feature Covered Patio, Fence, Screened Patio
Parking Features Garage - Attached
Garage Spaces 2.0
Utilities Available Cable, Electric, Gas Natural, Public Sewer, Public Water
Amenities Available None
Waterfront Description None
Roof Type Comp Shingle
Exposure West
Private Pool Yes
Building
Lot Description < 1/4 Acre, Paved Road, West of US-1
Story 1.00
Foundation Brick, Frame
Construction Status Resale
Schools
Elementary Schools Timber Trace Elementary School
Middle Schools Watson B. Duncan Middle School
High Schools William T. Dwyer High School
Others
Pets Allowed Yes
Senior Community No Hopa
Restrictions None
Acceptable Financing Cash, Conventional, FHA, VA
Horse Property No
Membership Fee Required No
Listing Terms Cash, Conventional, FHA, VA
Financing Cash,Conventional,FHA,VA
Pets Allowed No Restrictions
Read Less Info
Want to know what your home might be worth? Contact us for a FREE valuation!

Our team is ready to help you sell your home for the highest possible price ASAP
"Molly's job is to find and attract mastery-based agents to the office, protect the culture, and make sure everyone is happy! "

