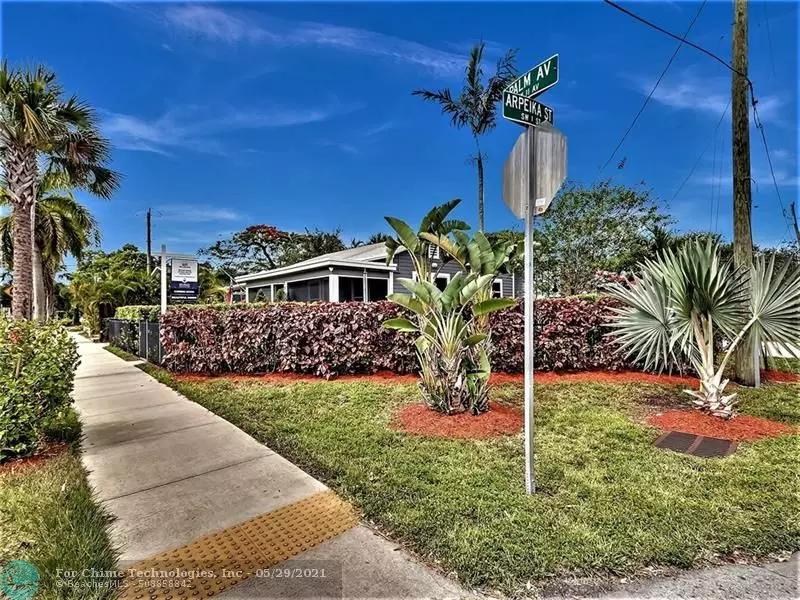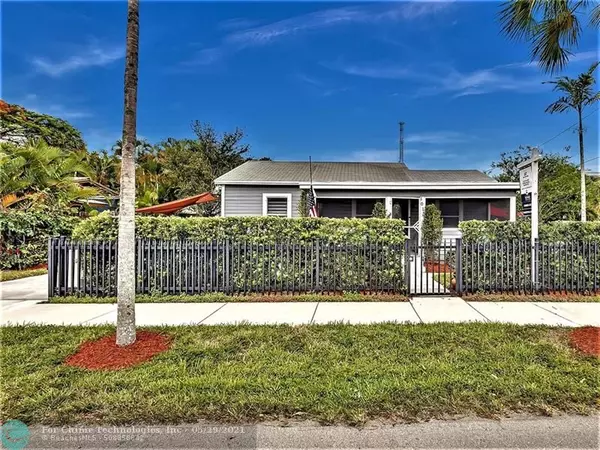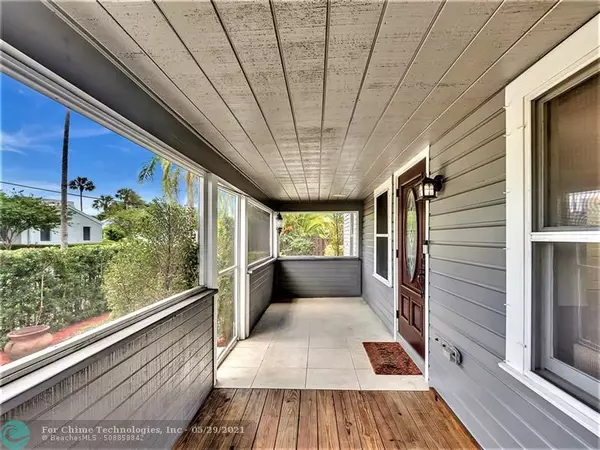$652,000
$659,000
1.1%For more information regarding the value of a property, please contact us for a free consultation.
3 Beds
3 Baths
1,612 SqFt
SOLD DATE : 07/02/2021
Key Details
Sold Price $652,000
Property Type Single Family Home
Sub Type Single
Listing Status Sold
Purchase Type For Sale
Square Footage 1,612 sqft
Price per Sqft $404
Subdivision Waverly Place 2-19 D
MLS Listing ID F10286191
Sold Date 07/02/21
Style No Pool/No Water
Bedrooms 3
Full Baths 3
Construction Status Resale
HOA Y/N No
Year Built 2010
Annual Tax Amount $5,739
Tax Year 2020
Lot Size 5,625 Sqft
Property Description
This Sailboat Bend updated Cape Cod style home with a low maintenance yard is full of high end touches. Enjoy the expansive chef's inspired kitchen with granite countertops and stainless steel Bosch appliances including a double oven microwave combination. Relax in your master bedroom with double walk in closets, separate shower, and large spa tub. Highlights of this home include Danze plumbing fixtures, central vacuum, tankless hot water heater, built in sound system, infrared security cameras, spa tub on the back deck, screened in porch, newer roof and air conditioning and an electric gate for your vehicle. Located very close to downtown, a couple blocks from the beginning of River Walk, and cross the swing bridge to enjoy the park with tennis, a basketball court, and a playground.
Location
State FL
County Broward County
Area Ft Ldale Sw (3470-3500;3570-3590)
Zoning RMM-25
Rooms
Bedroom Description Entry Level,Master Bedroom Ground Level
Other Rooms Family Room
Dining Room Breakfast Area, Dining/Living Room, Family/Dining Combination
Interior
Interior Features First Floor Entry, Kitchen Island, French Doors, Other Interior Features, Vaulted Ceilings
Heating Central Heat, Electric Heat
Cooling Ceiling Fans, Central Cooling, Electric Cooling
Flooring Ceramic Floor, Wood Floors
Equipment Central Vacuum, Dishwasher, Disposal, Dryer, Electric Range, Electric Water Heater, Icemaker, Microwave, Owned Burglar Alarm, Refrigerator, Smoke Detector, Wall Oven, Washer, Washer/Dryer Hook-Up
Furnishings Unfurnished
Exterior
Exterior Feature Exterior Lighting, Exterior Lights, Fence, High Impact Doors, Patio, Screened Porch, Storm/Security Shutters
Garage Spaces 2.0
Water Access N
View Garden View
Roof Type Comp Shingle Roof
Private Pool No
Building
Lot Description Less Than 1/4 Acre Lot
Foundation Concrete Block Construction, Wood Siding
Sewer Municipal Sewer
Water Municipal Water
Construction Status Resale
Schools
Elementary Schools North Fork
Middle Schools New River
High Schools Stranahan
Others
Pets Allowed Yes
Senior Community No HOPA
Restrictions Historic Designation
Acceptable Financing Cash, Conventional, FHA
Membership Fee Required No
Listing Terms Cash, Conventional, FHA
Pets Allowed No Restrictions
Read Less Info
Want to know what your home might be worth? Contact us for a FREE valuation!

Our team is ready to help you sell your home for the highest possible price ASAP

Bought with RE/MAX House of Real Estate

"Molly's job is to find and attract mastery-based agents to the office, protect the culture, and make sure everyone is happy! "






