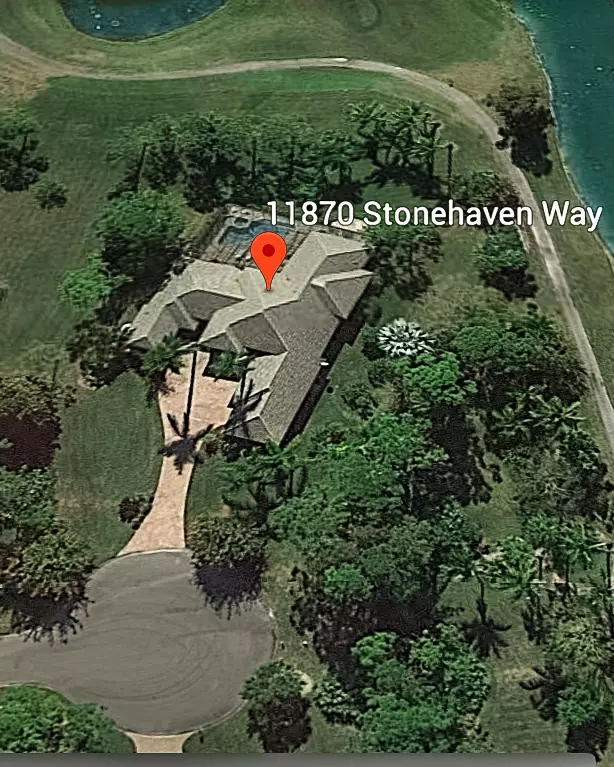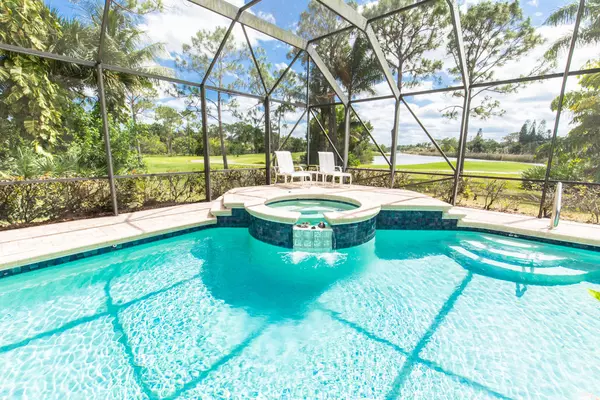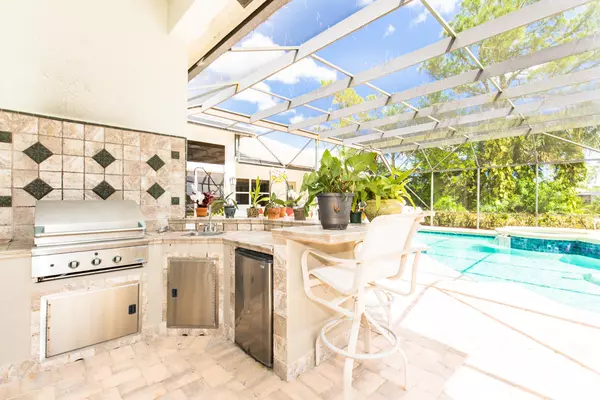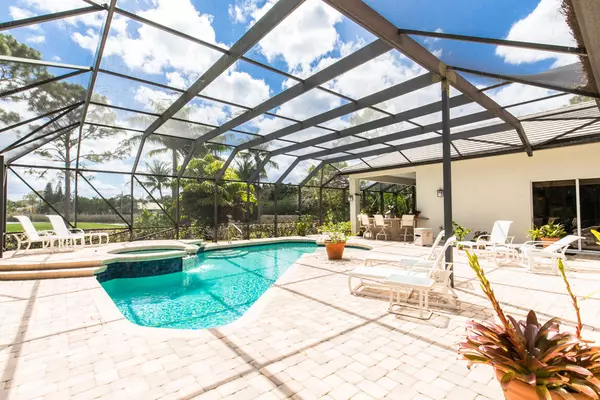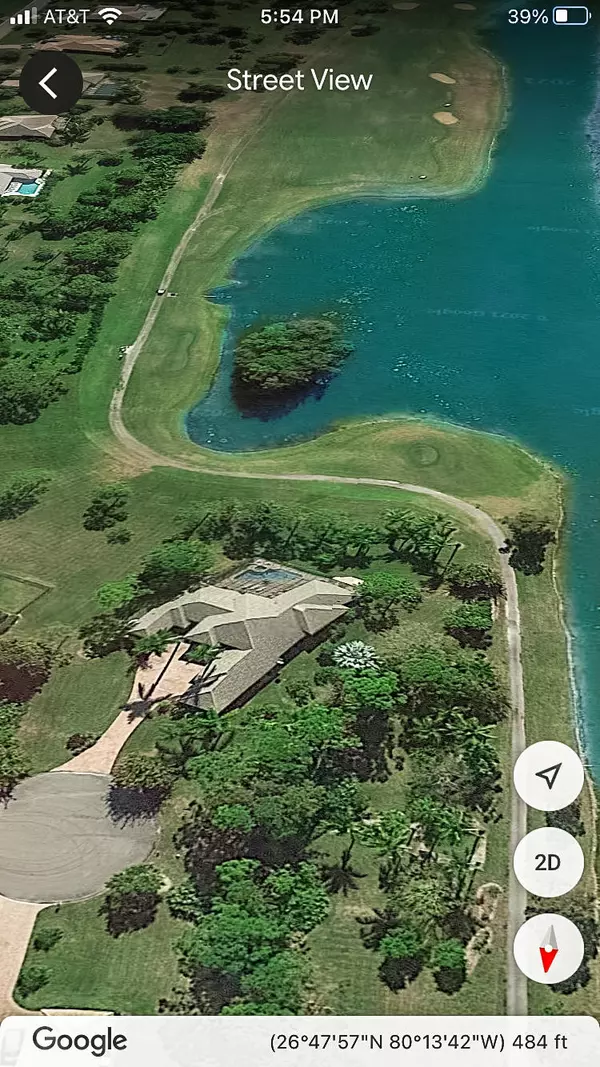Bought with Premier Brokers International Inc
$800,000
$825,000
3.0%For more information regarding the value of a property, please contact us for a free consultation.
3 Beds
3.1 Baths
3,920 SqFt
SOLD DATE : 07/14/2021
Key Details
Sold Price $800,000
Property Type Single Family Home
Sub Type Single Family Detached
Listing Status Sold
Purchase Type For Sale
Square Footage 3,920 sqft
Price per Sqft $204
Subdivision Bay Hill Estates
MLS Listing ID RX-10705994
Sold Date 07/14/21
Style < 4 Floors,Contemporary
Bedrooms 3
Full Baths 3
Half Baths 1
Construction Status Resale
HOA Fees $221/mo
HOA Y/N Yes
Year Built 1996
Annual Tax Amount $5,379
Tax Year 2020
Lot Size 1.048 Acres
Property Description
Contemporary, Elegant & Charm greet you throughout this magnificent 3 BR plus Den/Office, 3.5 Bath Estate home, situated on lushly landscaped Acre plus size lot. Breathtaking water views will tantalize your senses with beauty, tranquility and peacefulness. Soaring ceilings embrace sun filled living areas overlooking spa pool with covered porch and summer kitchen for outdoor entertaining. Spacious Master BR, Tray ceiling, his & hers walk-in closets & sitting room. Master bath includes dual vanities, glass shower + roman tub. Spacious Kitchen overlooking breakfast nook & family room. Central Vacuum. Roof replaced in 2016. 14 ft. LR ceilings & 12' in Br's. County water. Private Well fed zoned irrigation system.
Location
State FL
County Palm Beach
Community Bayhill Estates
Area 5540
Zoning Residential
Rooms
Other Rooms Cabana Bath, Den/Office, Family, Laundry-Inside
Master Bath Dual Sinks, Mstr Bdrm - Ground, Mstr Bdrm - Sitting, Separate Shower, Separate Tub
Interior
Interior Features Built-in Shelves, Entry Lvl Lvng Area, Roman Tub, Split Bedroom, Volume Ceiling, Walk-in Closet
Heating Central, Electric, Zoned
Cooling Central, Electric, Zoned
Flooring Carpet, Tile
Furnishings Unfurnished
Exterior
Exterior Feature Auto Sprinkler, Covered Patio, Screened Patio, Summer Kitchen, Well Sprinkler, Zoned Sprinkler
Parking Features Drive - Decorative, Driveway, Garage - Attached
Garage Spaces 3.0
Pool Freeform, Heated, Inground, Spa
Community Features Deed Restrictions, Gated Community
Utilities Available Cable, Public Water, Septic
Amenities Available Golf Course, Sidewalks, Street Lights
Waterfront Description Lake
View Garden, Golf, Lake, Pool
Roof Type Concrete Tile
Present Use Deed Restrictions
Exposure South
Private Pool Yes
Building
Lot Description 1 to < 2 Acres, Cul-De-Sac, Paved Road, Private Road
Story 1.00
Foundation CBS
Construction Status Resale
Others
Pets Allowed Yes
HOA Fee Include Cable,Common Areas,Manager,Security
Senior Community No Hopa
Restrictions Commercial Vehicles Prohibited,No Boat,No RV
Security Features Gate - Manned
Acceptable Financing Cash, Conventional, VA
Horse Property No
Membership Fee Required No
Listing Terms Cash, Conventional, VA
Financing Cash,Conventional,VA
Read Less Info
Want to know what your home might be worth? Contact us for a FREE valuation!

Our team is ready to help you sell your home for the highest possible price ASAP

"Molly's job is to find and attract mastery-based agents to the office, protect the culture, and make sure everyone is happy! "

